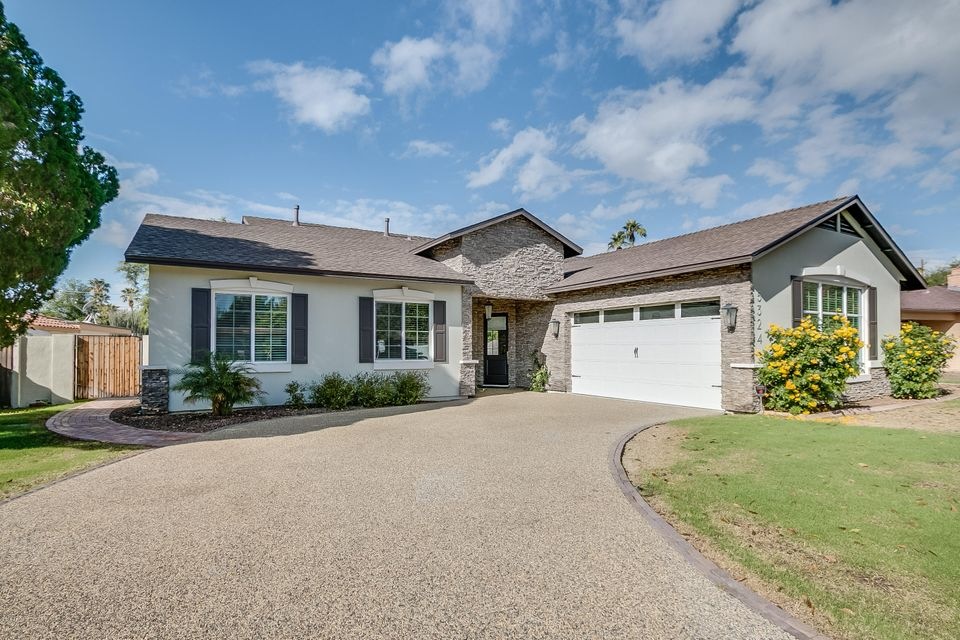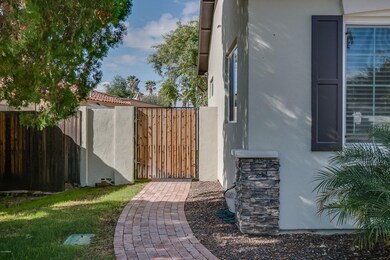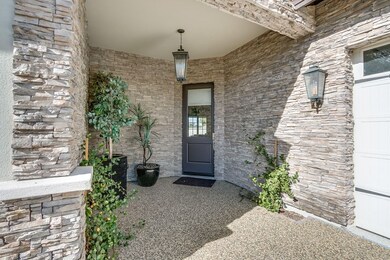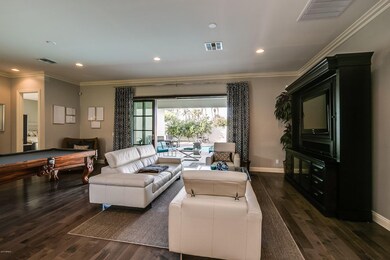
5324 N 33rd St Phoenix, AZ 85018
Camelback East Village NeighborhoodHighlights
- Heated Pool
- Contemporary Architecture
- Granite Countertops
- Phoenix Coding Academy Rated A
- Wood Flooring
- No HOA
About This Home
As of May 2018AMAZING HOME in Desired Biltmore Heights. Total rebuild completed in 2014. No expense spared. Boasting 10' ceilings, 8' doors, custom soft close cabinets, quartz and granite counter tops / island, wood, marble and carpet floors. EMTEK door handles, SEER 13 HVAC units, 4 of 5 bedrooms have walk-in custom closets, Master plus one bedroom has separate entrances, Delta Premium Plumbing fixtures. Epoxy garage floor and custom cabinets installed. Tankless water heater. One bedroom has been opened up and can be used as office or formal dining room has hardwood flooring. Walk out onto covered patio through a four panel stacking glass door system to diving pool and custom putting green. A must see in Biltmore Heights. Located near some of the best restaurants and shopping and schools.
Last Agent to Sell the Property
My Home Group Real Estate License #SA645493000 Listed on: 08/01/2016
Last Buyer's Agent
Claudia Partovi
Niksi License #SA650155000
Home Details
Home Type
- Single Family
Est. Annual Taxes
- $7,358
Year Built
- Built in 2014
Lot Details
- 9,117 Sq Ft Lot
- Cul-De-Sac
- Desert faces the back of the property
- Block Wall Fence
- Artificial Turf
- Front and Back Yard Sprinklers
- Sprinklers on Timer
- Grass Covered Lot
Parking
- 2 Car Garage
- Garage Door Opener
Home Design
- Contemporary Architecture
- Wood Frame Construction
- Spray Foam Insulation
- Composition Roof
- Stone Exterior Construction
- Synthetic Stucco Exterior
Interior Spaces
- 2,960 Sq Ft Home
- 1-Story Property
- Triple Pane Windows
- Double Pane Windows
- Low Emissivity Windows
- Vinyl Clad Windows
Kitchen
- Eat-In Kitchen
- Breakfast Bar
- Gas Cooktop
- Built-In Microwave
- Kitchen Island
- Granite Countertops
Flooring
- Wood
- Carpet
- Stone
Bedrooms and Bathrooms
- 5 Bedrooms
- Primary Bathroom is a Full Bathroom
- 3.5 Bathrooms
- Dual Vanity Sinks in Primary Bathroom
- Bathtub With Separate Shower Stall
Home Security
- Security System Owned
- Fire Sprinkler System
Pool
- Heated Pool
- Diving Board
Schools
- Creighton Elementary School
- Biltmore Preparatory Academy Middle School
- Camelback High School
Utilities
- Refrigerated Cooling System
- Heating System Uses Natural Gas
- Water Softener
- High Speed Internet
- Cable TV Available
Additional Features
- No Interior Steps
- Patio
Listing and Financial Details
- Home warranty included in the sale of the property
- Tax Lot 99
- Assessor Parcel Number 170-12-076
Community Details
Overview
- No Home Owners Association
- Association fees include no fees
- Built by Custom
- Biltmore Heights Subdivision, Custom Floorplan
Recreation
- Bike Trail
Ownership History
Purchase Details
Purchase Details
Home Financials for this Owner
Home Financials are based on the most recent Mortgage that was taken out on this home.Purchase Details
Home Financials for this Owner
Home Financials are based on the most recent Mortgage that was taken out on this home.Purchase Details
Home Financials for this Owner
Home Financials are based on the most recent Mortgage that was taken out on this home.Purchase Details
Home Financials for this Owner
Home Financials are based on the most recent Mortgage that was taken out on this home.Purchase Details
Purchase Details
Home Financials for this Owner
Home Financials are based on the most recent Mortgage that was taken out on this home.Purchase Details
Purchase Details
Home Financials for this Owner
Home Financials are based on the most recent Mortgage that was taken out on this home.Purchase Details
Home Financials for this Owner
Home Financials are based on the most recent Mortgage that was taken out on this home.Purchase Details
Home Financials for this Owner
Home Financials are based on the most recent Mortgage that was taken out on this home.Purchase Details
Home Financials for this Owner
Home Financials are based on the most recent Mortgage that was taken out on this home.Purchase Details
Home Financials for this Owner
Home Financials are based on the most recent Mortgage that was taken out on this home.Purchase Details
Similar Homes in Phoenix, AZ
Home Values in the Area
Average Home Value in this Area
Purchase History
| Date | Type | Sale Price | Title Company |
|---|---|---|---|
| Special Warranty Deed | -- | None Listed On Document | |
| Warranty Deed | $815,000 | First American Title Insuran | |
| Warranty Deed | $940,000 | American Title Svc Agency | |
| Interfamily Deed Transfer | -- | Accommodation | |
| Interfamily Deed Transfer | -- | Driggs Title Agency Inc | |
| Interfamily Deed Transfer | -- | None Available | |
| Interfamily Deed Transfer | -- | Security Title Agency | |
| Cash Sale Deed | $788,000 | Security Title Agency | |
| Cash Sale Deed | $402,000 | Magnus Title Agency | |
| Interfamily Deed Transfer | -- | Magnus Title Agency | |
| Warranty Deed | $360,000 | Magnus Title Agency | |
| Warranty Deed | $370,000 | -- | |
| Warranty Deed | $203,500 | Capital Title Agency | |
| Warranty Deed | $162,500 | Nations Title Insurance |
Mortgage History
| Date | Status | Loan Amount | Loan Type |
|---|---|---|---|
| Open | $1,000,000 | Credit Line Revolving | |
| Previous Owner | $511,000 | New Conventional | |
| Previous Owner | $500,000 | Adjustable Rate Mortgage/ARM | |
| Previous Owner | $210,400 | Credit Line Revolving | |
| Previous Owner | $652,000 | Adjustable Rate Mortgage/ARM | |
| Previous Owner | $815,000 | New Conventional | |
| Previous Owner | $500,000 | New Conventional | |
| Previous Owner | $600,000 | Stand Alone Refi Refinance Of Original Loan | |
| Previous Owner | $445,892 | Stand Alone Refi Refinance Of Original Loan | |
| Previous Owner | $344,000 | Unknown | |
| Previous Owner | $343,041 | Unknown | |
| Previous Owner | $341,144 | Unknown | |
| Previous Owner | $341,144 | Unknown | |
| Previous Owner | $349,712 | FHA | |
| Previous Owner | $280,000 | New Conventional | |
| Previous Owner | $300,000 | Unknown | |
| Previous Owner | $60,000 | Credit Line Revolving | |
| Previous Owner | $296,000 | Purchase Money Mortgage | |
| Previous Owner | $124,771 | Unknown | |
| Previous Owner | $162,800 | New Conventional |
Property History
| Date | Event | Price | Change | Sq Ft Price |
|---|---|---|---|---|
| 05/01/2018 05/01/18 | Sold | $815,000 | -4.1% | $283 / Sq Ft |
| 03/28/2018 03/28/18 | Pending | -- | -- | -- |
| 03/19/2018 03/19/18 | Price Changed | $850,000 | -1.7% | $296 / Sq Ft |
| 02/21/2018 02/21/18 | Price Changed | $865,000 | -1.1% | $301 / Sq Ft |
| 01/12/2018 01/12/18 | Price Changed | $875,000 | -2.7% | $304 / Sq Ft |
| 11/16/2017 11/16/17 | Price Changed | $899,000 | -5.3% | $313 / Sq Ft |
| 10/23/2017 10/23/17 | Price Changed | $949,000 | -2.1% | $330 / Sq Ft |
| 09/15/2017 09/15/17 | Price Changed | $969,000 | -1.1% | $337 / Sq Ft |
| 07/21/2017 07/21/17 | For Sale | $980,000 | +4.3% | $341 / Sq Ft |
| 11/05/2016 11/05/16 | Sold | $940,000 | -0.9% | $318 / Sq Ft |
| 08/31/2016 08/31/16 | Pending | -- | -- | -- |
| 08/28/2016 08/28/16 | Price Changed | $948,500 | -1.4% | $320 / Sq Ft |
| 08/01/2016 08/01/16 | For Sale | $962,000 | +22.1% | $325 / Sq Ft |
| 10/31/2014 10/31/14 | Sold | $788,000 | -8.3% | $276 / Sq Ft |
| 10/09/2014 10/09/14 | Price Changed | $859,000 | 0.0% | $301 / Sq Ft |
| 08/28/2014 08/28/14 | Pending | -- | -- | -- |
| 05/06/2014 05/06/14 | For Sale | $859,000 | +113.7% | $301 / Sq Ft |
| 07/03/2013 07/03/13 | Sold | $402,000 | -5.4% | $208 / Sq Ft |
| 06/27/2013 06/27/13 | Price Changed | $425,000 | -3.2% | $220 / Sq Ft |
| 06/25/2013 06/25/13 | Price Changed | $438,900 | 0.0% | $227 / Sq Ft |
| 06/24/2013 06/24/13 | Price Changed | $439,000 | -0.2% | $227 / Sq Ft |
| 06/21/2013 06/21/13 | Pending | -- | -- | -- |
| 06/19/2013 06/19/13 | Price Changed | $439,900 | 0.0% | $228 / Sq Ft |
| 06/19/2013 06/19/13 | For Sale | $439,900 | -1.1% | $228 / Sq Ft |
| 05/28/2013 05/28/13 | Pending | -- | -- | -- |
| 05/17/2013 05/17/13 | For Sale | $445,000 | +23.6% | $230 / Sq Ft |
| 05/01/2012 05/01/12 | Sold | $360,000 | -6.5% | $182 / Sq Ft |
| 03/22/2012 03/22/12 | Pending | -- | -- | -- |
| 03/17/2012 03/17/12 | For Sale | $385,000 | 0.0% | $194 / Sq Ft |
| 03/17/2012 03/17/12 | Price Changed | $385,000 | +5.5% | $194 / Sq Ft |
| 03/07/2012 03/07/12 | Pending | -- | -- | -- |
| 03/06/2012 03/06/12 | For Sale | $365,000 | -- | $184 / Sq Ft |
Tax History Compared to Growth
Tax History
| Year | Tax Paid | Tax Assessment Tax Assessment Total Assessment is a certain percentage of the fair market value that is determined by local assessors to be the total taxable value of land and additions on the property. | Land | Improvement |
|---|---|---|---|---|
| 2025 | $9,428 | $77,134 | -- | -- |
| 2024 | $9,312 | $73,461 | -- | -- |
| 2023 | $9,312 | $137,150 | $27,430 | $109,720 |
| 2022 | $8,923 | $100,070 | $20,010 | $80,060 |
| 2021 | $9,155 | $81,900 | $16,380 | $65,520 |
| 2020 | $8,918 | $81,900 | $16,380 | $65,520 |
| 2019 | $8,851 | $83,820 | $16,760 | $67,060 |
| 2018 | $8,656 | $74,750 | $14,950 | $59,800 |
| 2017 | $8,299 | $69,320 | $13,860 | $55,460 |
| 2016 | $7,954 | $59,770 | $11,950 | $47,820 |
| 2015 | $7,358 | $60,710 | $12,140 | $48,570 |
Agents Affiliated with this Home
-

Seller's Agent in 2018
Marta Walsh
Russ Lyon Sotheby's International Realty
(480) 274-5710
5 in this area
49 Total Sales
-

Seller Co-Listing Agent in 2018
Matt Walsh
Russ Lyon Sotheby's International Realty
(480) 277-1117
5 in this area
41 Total Sales
-

Buyer's Agent in 2018
Adam Tarr
Realty One Group
(480) 236-7374
15 Total Sales
-

Seller's Agent in 2016
Denise Sottile
My Home Group
(480) 882-8405
2 in this area
36 Total Sales
-
C
Buyer's Agent in 2016
Claudia Partovi
Niksi
-
K
Seller's Agent in 2014
Karen Causseaux
Realty One Group
Map
Source: Arizona Regional Multiple Listing Service (ARMLS)
MLS Number: 5477732
APN: 170-12-076
- 5307 N 32nd Place
- 5112 N 32nd Place
- 3406 E Pyrenees Pass
- 3105 E Marshall Ave
- 5104 N 32nd St Unit 107
- 5104 N 32nd St Unit 114
- 3424 E Lions St
- 5132 N 31st Way Unit 114
- 5132 N 31st Way Unit 123
- 5132 N 31st Way Unit 144
- 5132 N 31st Way Unit 147
- 5132 N 31st Way Unit 134
- 84 Biltmore Est --
- 5122 N 31st Way Unit 244
- 5124 N 31st Place Unit 522
- 5124 N 31st Place Unit 512
- 15 Biltmore Estates Dr
- 5110 N 31st Way Unit 345
- 5102 N 31st Place Unit 432
- 3282 E Palo Verde Dr






