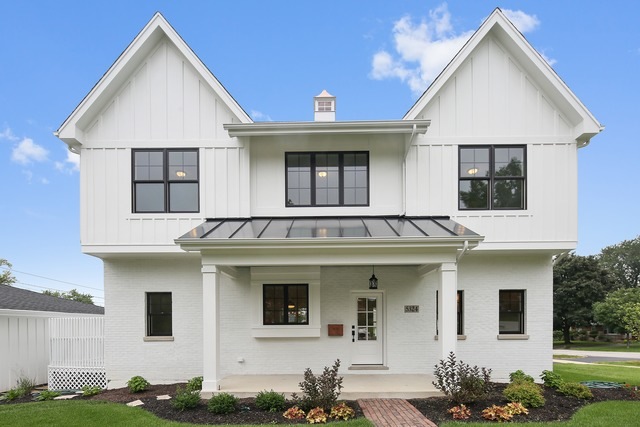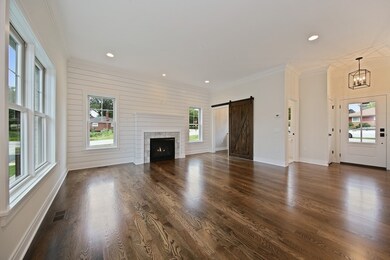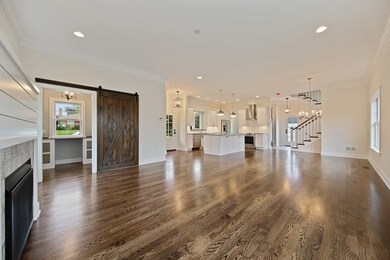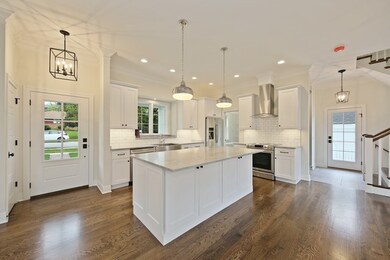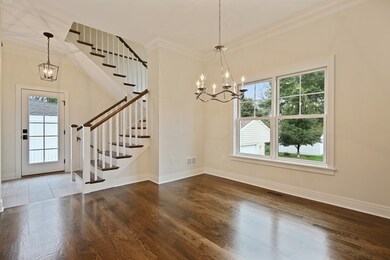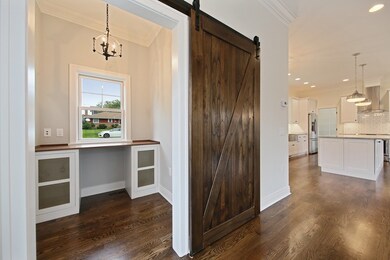
5324 Victor St Downers Grove, IL 60515
Highlights
- Deck
- Vaulted Ceiling
- Farmhouse Style Home
- Whittier Elementary School Rated A-
- Wood Flooring
- Corner Lot
About This Home
As of August 2021From an outdated ranch to a NEW two story farmhouse with all the wishes a buyer wants today. Fabulous attention to detail, perfect taste, amazing use of space & style to match. Smart, open floor plan, hardwood floors, hand painted cement tile, porcelain tiles, 10' ceilings on 1st floor, double sinks in bathrooms, walk-in closets in bedrooms, professionally landscaped, deck. Kitchen has crisp white cabinets, Samsung Stainless Steel appliances, SS farm sink, marble counters, glass & chrome hood, breakfast bar, walk-in pantry closet with window. Great Room/Dining Area are combined plus an Office/Butler Pantry area with sliding barn door, direct vent fireplace with ship-lap wall. Master Bedroom Suite has cathedral ceilings, walk-in closet, sleek bathroom with marble, frameless shower, gray cabinets. Basement can be finished including a bath. Located in beloved Whittier School neighborhood, walk to Fairview Train Station, town, parks, Farmers Market.
Last Agent to Sell the Property
Berkshire Hathaway HomeServices Chicago License #475126868 Listed on: 07/21/2016

Last Buyer's Agent
Berkshire Hathaway HomeServices Chicago License #475126868 Listed on: 07/21/2016

Home Details
Home Type
- Single Family
Est. Annual Taxes
- $9,040
Year Built | Renovated
- 1956 | 2016
Lot Details
- East or West Exposure
- Corner Lot
Parking
- Detached Garage
- Garage Transmitter
- Garage Door Opener
- Driveway
- Parking Included in Price
- Garage Is Owned
Home Design
- Farmhouse Style Home
- Brick Exterior Construction
- Slab Foundation
- Asphalt Shingled Roof
- Metal Roof
Interior Spaces
- Vaulted Ceiling
- Gas Log Fireplace
- Mud Room
- Home Office
- Wood Flooring
- Storm Screens
Kitchen
- Breakfast Bar
- Walk-In Pantry
- Oven or Range
- Microwave
- Dishwasher
- Stainless Steel Appliances
- Kitchen Island
- Disposal
Bedrooms and Bathrooms
- Primary Bathroom is a Full Bathroom
- Dual Sinks
Laundry
- Laundry on upper level
- Dryer
- Washer
Unfinished Basement
- Basement Fills Entire Space Under The House
- Finished Basement Bathroom
Utilities
- Forced Air Heating and Cooling System
- Heating System Uses Gas
- Lake Michigan Water
Additional Features
- Deck
- Property is near a bus stop
Listing and Financial Details
- Homeowner Tax Exemptions
Ownership History
Purchase Details
Home Financials for this Owner
Home Financials are based on the most recent Mortgage that was taken out on this home.Purchase Details
Home Financials for this Owner
Home Financials are based on the most recent Mortgage that was taken out on this home.Purchase Details
Home Financials for this Owner
Home Financials are based on the most recent Mortgage that was taken out on this home.Purchase Details
Similar Homes in the area
Home Values in the Area
Average Home Value in this Area
Purchase History
| Date | Type | Sale Price | Title Company |
|---|---|---|---|
| Warranty Deed | $675,000 | First American Title | |
| Warranty Deed | $600,000 | Fort Dearborn Title | |
| Warranty Deed | $225,000 | Baird & Warner Title Svcs In | |
| Interfamily Deed Transfer | -- | None Available |
Mortgage History
| Date | Status | Loan Amount | Loan Type |
|---|---|---|---|
| Open | $67,432 | Credit Line Revolving | |
| Open | $540,000 | New Conventional | |
| Previous Owner | $480,000 | New Conventional |
Property History
| Date | Event | Price | Change | Sq Ft Price |
|---|---|---|---|---|
| 08/09/2021 08/09/21 | Sold | $675,000 | 0.0% | -- |
| 07/06/2021 07/06/21 | Pending | -- | -- | -- |
| 07/06/2021 07/06/21 | For Sale | $675,000 | +12.5% | -- |
| 12/20/2016 12/20/16 | Sold | $600,000 | -4.0% | -- |
| 10/24/2016 10/24/16 | Pending | -- | -- | -- |
| 09/28/2016 09/28/16 | Price Changed | $625,000 | -3.1% | -- |
| 09/09/2016 09/09/16 | Price Changed | $645,000 | -0.8% | -- |
| 07/20/2016 07/20/16 | For Sale | $650,000 | +188.9% | -- |
| 06/05/2015 06/05/15 | Sold | $225,000 | 0.0% | $225 / Sq Ft |
| 05/09/2015 05/09/15 | Pending | -- | -- | -- |
| 05/06/2015 05/06/15 | For Sale | $225,000 | -- | $225 / Sq Ft |
Tax History Compared to Growth
Tax History
| Year | Tax Paid | Tax Assessment Tax Assessment Total Assessment is a certain percentage of the fair market value that is determined by local assessors to be the total taxable value of land and additions on the property. | Land | Improvement |
|---|---|---|---|---|
| 2023 | $9,040 | $160,080 | $62,450 | $97,630 |
| 2022 | $8,742 | $154,530 | $60,290 | $94,240 |
| 2021 | $8,182 | $152,770 | $59,600 | $93,170 |
| 2020 | $6,634 | $149,740 | $58,420 | $91,320 |
| 2019 | $6,363 | $143,670 | $56,050 | $87,620 |
| 2018 | $5,721 | $131,100 | $55,750 | $75,350 |
| 2017 | $5,482 | $126,160 | $53,650 | $72,510 |
| 2016 | $4,810 | $87,100 | $51,210 | $35,890 |
| 2015 | $4,750 | $81,950 | $48,180 | $33,770 |
| 2014 | $4,749 | $79,670 | $46,840 | $32,830 |
| 2013 | $4,652 | $79,300 | $46,620 | $32,680 |
Agents Affiliated with this Home
-
Natalie Weber

Seller's Agent in 2021
Natalie Weber
Keller Williams Experience
(630) 915-1449
71 in this area
161 Total Sales
-
Courtney Monaco

Buyer's Agent in 2021
Courtney Monaco
Keller Williams Experience
(630) 421-9900
17 in this area
232 Total Sales
-
Elaine Pagels

Seller's Agent in 2016
Elaine Pagels
Berkshire Hathaway HomeServices Chicago
(630) 640-2002
58 in this area
321 Total Sales
-
Laura Michicich

Seller Co-Listing Agent in 2016
Laura Michicich
Berkshire Hathaway HomeServices Chicago
(630) 750-2319
20 in this area
125 Total Sales
-
Sandy Hunter

Seller's Agent in 2015
Sandy Hunter
@ Properties
(630) 248-4524
106 Total Sales
Map
Source: Midwest Real Estate Data (MRED)
MLS Number: MRD09294151
APN: 09-09-319-008
