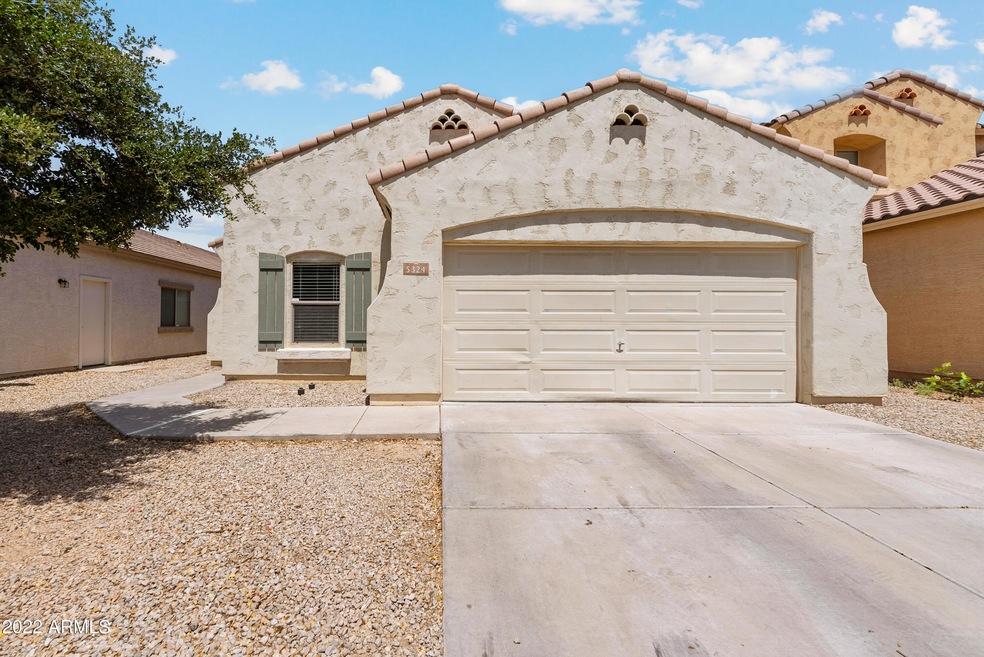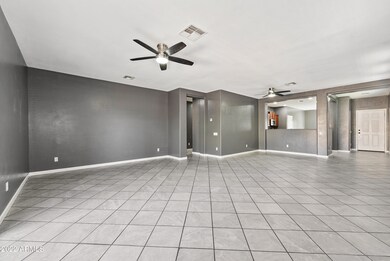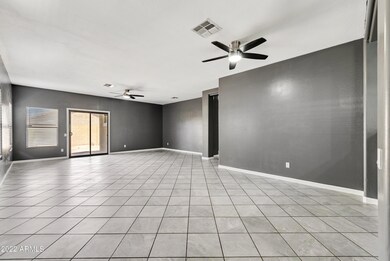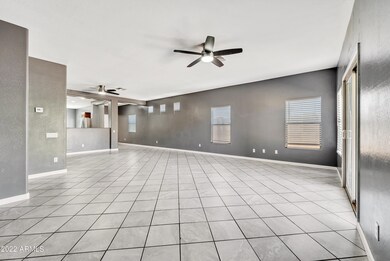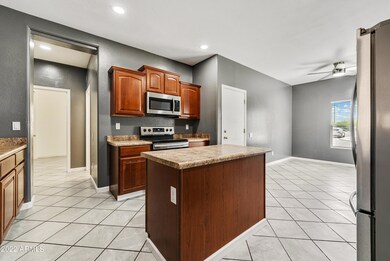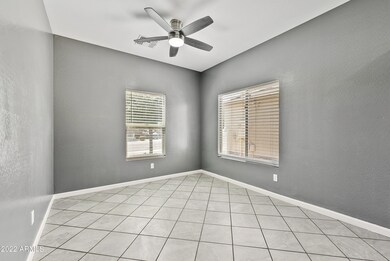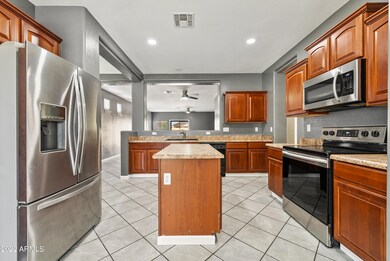
5324 W Carson Rd Laveen, AZ 85339
Laveen NeighborhoodHighlights
- 2 Car Direct Access Garage
- Eat-In Kitchen
- Tile Flooring
- Phoenix Coding Academy Rated A
- Patio
- Kitchen Island
About This Home
As of May 2022One of the most sought-after communities in the heart of Laveen, The Groves at Laveen Crossing offering Remodeled 3 bedroom 2 baths over 1800 SqFt & fully upgraded w/ a blank canvas for your backyard design! This floorplan features an open concept kitchen, upgraded cabinetry & countertops, all tile throughout, newer stainless steel appliances including new Samsung washer / dryer combo. Both bathrooms have stunning ice white quartz countertops with grey cabinetry, all toilets have been replaced including tub /showers. The master retreat has a massive walk in closet with the bathroom having a large open concept linen pantry. Easily one of the best remodeled homes from an owner that takes pride in ownership!! Call Today before this is gone!!!
Last Agent to Sell the Property
Real Broker License #SA585941000 Listed on: 05/03/2022
Home Details
Home Type
- Single Family
Est. Annual Taxes
- $1,683
Year Built
- Built in 2006
Lot Details
- 4,798 Sq Ft Lot
- Desert faces the front of the property
- Block Wall Fence
HOA Fees
- $75 Monthly HOA Fees
Parking
- 2 Car Direct Access Garage
Home Design
- Wood Frame Construction
- Tile Roof
- Stucco
Interior Spaces
- 1,802 Sq Ft Home
- 1-Story Property
- Ceiling height of 9 feet or more
- Ceiling Fan
- ENERGY STAR Qualified Windows with Low Emissivity
- Tile Flooring
Kitchen
- Eat-In Kitchen
- <<builtInMicrowave>>
- Kitchen Island
- Laminate Countertops
Bedrooms and Bathrooms
- 3 Bedrooms
- Remodeled Bathroom
- Primary Bathroom is a Full Bathroom
- 2 Bathrooms
Schools
- Cheatham Elementary School
- Vista Del Sur Accelerated Middle School
- Cesar Chavez High School
Utilities
- Refrigerated Cooling System
- Heating unit installed on the ceiling
- High Speed Internet
- Cable TV Available
Additional Features
- ENERGY STAR Qualified Equipment for Heating
- Patio
Community Details
- Association fees include ground maintenance
- Laveen Crossing Association, Phone Number (623) 691-6500
- Built by PULTE
- Laveen Crossing Unit 3 Subdivision, Spruce Lawn Floorplan
Listing and Financial Details
- Tax Lot 21
- Assessor Parcel Number 104-88-423
Ownership History
Purchase Details
Home Financials for this Owner
Home Financials are based on the most recent Mortgage that was taken out on this home.Purchase Details
Home Financials for this Owner
Home Financials are based on the most recent Mortgage that was taken out on this home.Purchase Details
Purchase Details
Purchase Details
Home Financials for this Owner
Home Financials are based on the most recent Mortgage that was taken out on this home.Purchase Details
Home Financials for this Owner
Home Financials are based on the most recent Mortgage that was taken out on this home.Purchase Details
Home Financials for this Owner
Home Financials are based on the most recent Mortgage that was taken out on this home.Similar Homes in the area
Home Values in the Area
Average Home Value in this Area
Purchase History
| Date | Type | Sale Price | Title Company |
|---|---|---|---|
| Warranty Deed | $465,000 | First Integrity Title | |
| Warranty Deed | $118,000 | Great American Title Agency | |
| Cash Sale Deed | $109,000 | Guaranty Title Agency | |
| Trustee Deed | $135,000 | Great American Title Agency | |
| Interfamily Deed Transfer | -- | Arizona Title Agency Inc | |
| Interfamily Deed Transfer | -- | None Available | |
| Interfamily Deed Transfer | -- | Sun Title Agency Co | |
| Corporate Deed | $205,000 | Sun Title Agency Co |
Mortgage History
| Date | Status | Loan Amount | Loan Type |
|---|---|---|---|
| Previous Owner | $120,537 | VA | |
| Previous Owner | $206,250 | Purchase Money Mortgage |
Property History
| Date | Event | Price | Change | Sq Ft Price |
|---|---|---|---|---|
| 08/06/2022 08/06/22 | Price Changed | $2,375 | +9.2% | $1 / Sq Ft |
| 07/23/2022 07/23/22 | Rented | $2,175 | -16.7% | -- |
| 06/16/2022 06/16/22 | For Rent | $2,610 | 0.0% | -- |
| 05/31/2022 05/31/22 | Sold | $465,000 | +10.7% | $258 / Sq Ft |
| 05/02/2022 05/02/22 | For Sale | $419,900 | +255.8% | $233 / Sq Ft |
| 05/01/2012 05/01/12 | Sold | $118,000 | +2.6% | $65 / Sq Ft |
| 02/27/2012 02/27/12 | Pending | -- | -- | -- |
| 02/03/2012 02/03/12 | For Sale | $115,000 | -- | $64 / Sq Ft |
Tax History Compared to Growth
Tax History
| Year | Tax Paid | Tax Assessment Tax Assessment Total Assessment is a certain percentage of the fair market value that is determined by local assessors to be the total taxable value of land and additions on the property. | Land | Improvement |
|---|---|---|---|---|
| 2025 | $1,947 | $12,624 | -- | -- |
| 2024 | $1,912 | $12,023 | -- | -- |
| 2023 | $1,912 | $26,950 | $5,390 | $21,560 |
| 2022 | $1,857 | $20,300 | $4,060 | $16,240 |
| 2021 | $1,683 | $18,880 | $3,770 | $15,110 |
| 2020 | $1,639 | $16,910 | $3,380 | $13,530 |
| 2019 | $1,643 | $15,350 | $3,070 | $12,280 |
| 2018 | $1,563 | $14,220 | $2,840 | $11,380 |
| 2017 | $1,478 | $12,650 | $2,530 | $10,120 |
| 2016 | $1,403 | $11,750 | $2,350 | $9,400 |
| 2015 | $1,263 | $11,100 | $2,220 | $8,880 |
Agents Affiliated with this Home
-
Hannah Erickson
H
Seller's Agent in 2022
Hannah Erickson
ATLAS AZ, LLC
(602) 481-0648
2 in this area
30 Total Sales
-
Alexander DeFalco

Seller's Agent in 2022
Alexander DeFalco
Real Broker
(480) 329-0945
4 in this area
93 Total Sales
-
R
Seller Co-Listing Agent in 2022
Russel Hall
ATLAS AZ, LLC
-
N
Buyer's Agent in 2022
Non-MLS Agent
Non-MLS Office
-
George Laughton

Buyer's Agent in 2022
George Laughton
My Home Group Real Estate
(623) 462-3017
57 in this area
3,047 Total Sales
-
C
Buyer Co-Listing Agent in 2022
Christopher Bittle
My Home Group
Map
Source: Arizona Regional Multiple Listing Service (ARMLS)
MLS Number: 6393073
APN: 104-88-423
- 5339 W Maldonado Rd
- 5342 W Maldonado Rd
- 5418 W Carson Rd
- 6908 S 54th Ln Unit 2
- 5245 W St Kateri Dr
- 5553 W Minton Ave
- 4305 W Baseline Rd
- 6618 S 54th Ln
- 7319 S 56th Dr
- 5616 W Glass Ln
- 5403 W Novak Way
- 5654 W Vineyard Rd
- 6506 S 50th Ln
- 5123 W Novak Way
- 7625 S 56th Ave
- 5425 W Harwell Rd
- 7925 S 52nd Dr
- 5434 W T Ryan Ln
- 5416 W Beverly Rd
- 7336 S 48th Glen
