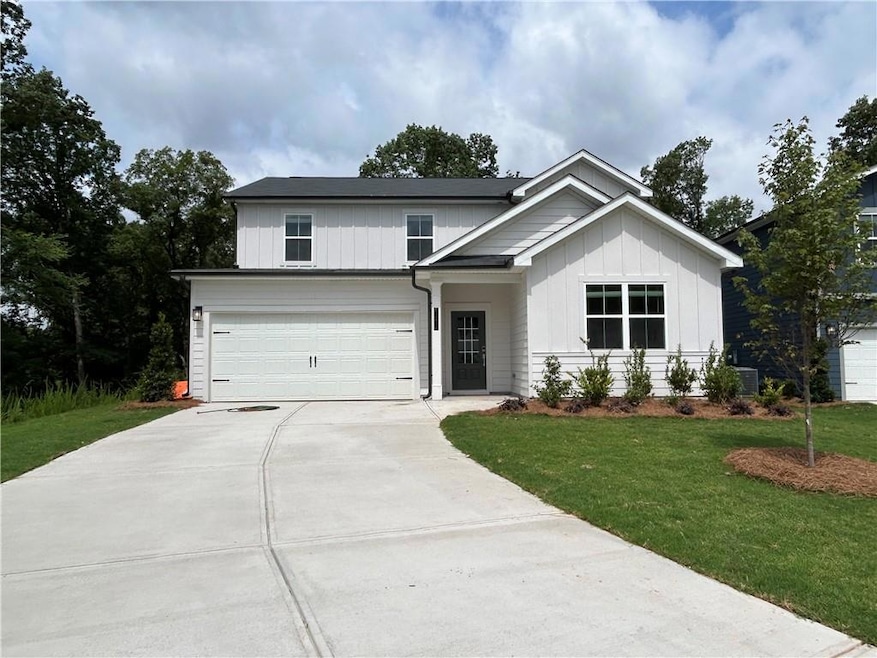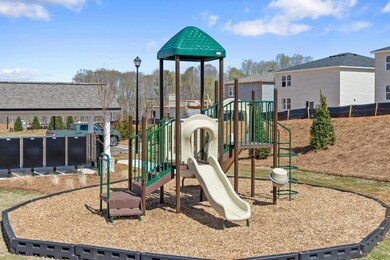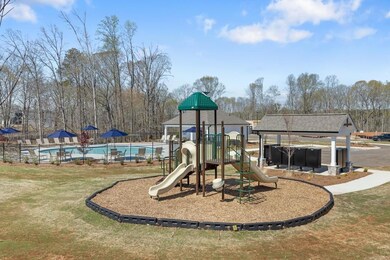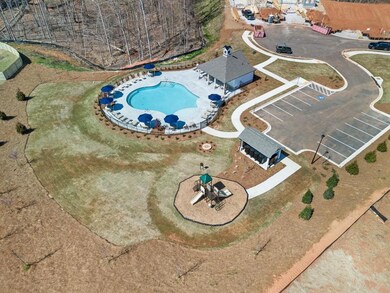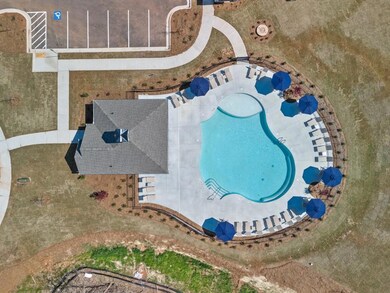
$400,000
- 4 Beds
- 2.5 Baths
- 2,059 Sq Ft
- 6527 Crosscreek Ln
- Flowery Branch, GA
Immaculate 4-Bed, 2.5-Bath Home in Prestigious Sterling on the LakeCome explore this beautifully maintained 4-bedroom, 2.5-bath home nestled in the sought-after Sterling on the Lake community. Designed with comfort and style in mind, the open-concept main level features granite countertops, stainless steel appliances, and a stunning kitchen island that’s perfect for entertaining or everyday
Eric Baham BuyBox Realty
