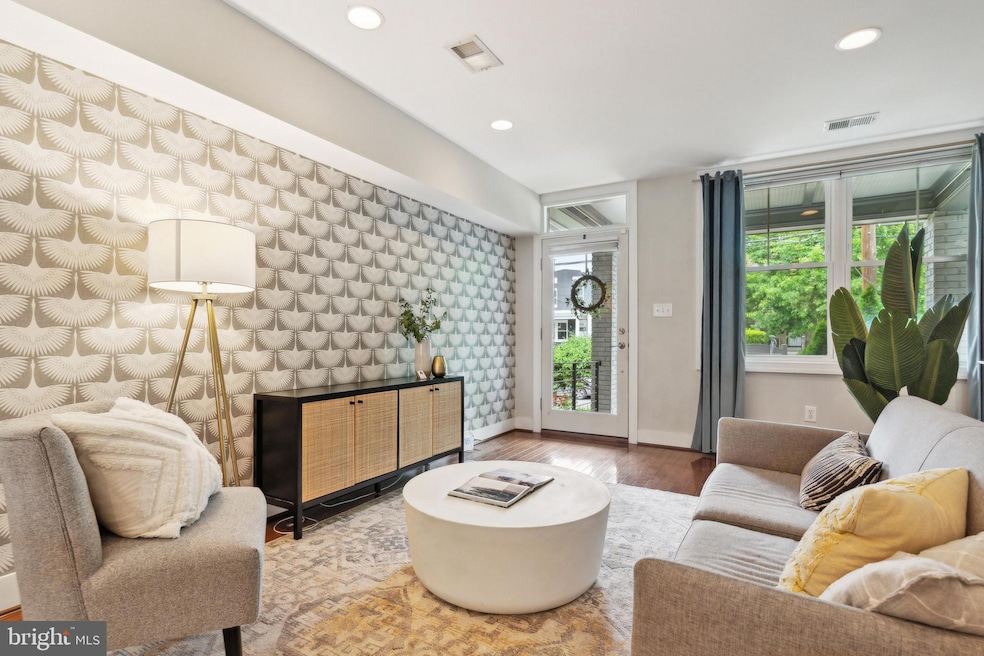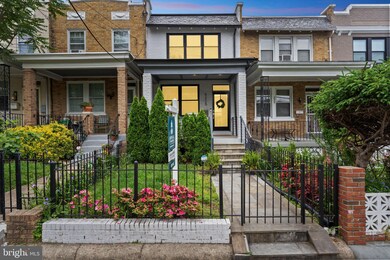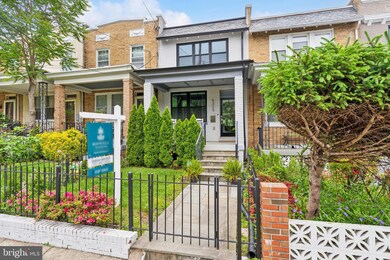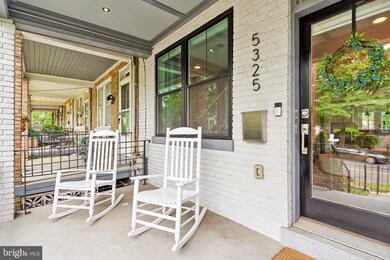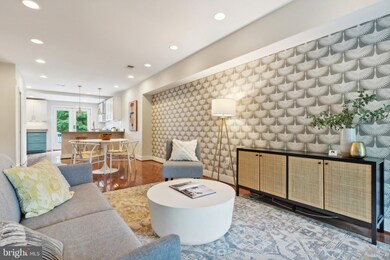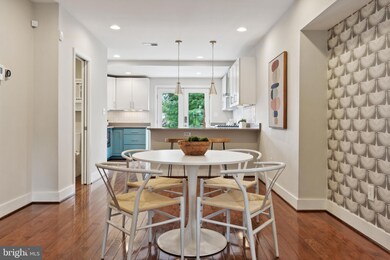
5325 5th St NW Washington, DC 20011
Petworth NeighborhoodHighlights
- Gourmet Kitchen
- Federal Architecture
- Wood Flooring
- Open Floorplan
- Deck
- No HOA
About This Home
As of June 2024Welcome home to wonderful Petworth! This stunning rowhome features 3 bedrooms and 3.5 bathrooms, hardwood floors throughout, 2 rear decks, and private parking.
Step into a warm and inviting home with beautiful landscaping and a front porch perfect for meeting friendly neighbors. The open floor plan showcases gleaming hardwood floors, exposed brick walls, and contemporary finishes that create an atmosphere of modern elegance and light filled spaces.
Perfect for dinner parties or everyday ease, the spacious gourmet kitchen is adorned with a spacious granite island featuring breakfast bar seating, custom two-toned cabinetry and stainless steel appliances. Seamless indoor-outdoor living is made possible by the walk-out access to the rear deck and backyard — a perfect retreat for relaxation or hosting gatherings.
The upper level features a skylight with a luxurious owner's suite, complete with an en suite bath with timeless marble finishes and double doors that lead to your very own private deck that is rare to find in the city. The second bedroom is equally impressive, featuring a stylish en-suite bath with custom tiling.
The lower level adds valuable living space with a large living area, wet bar, wine fridge, third bedroom, and full bath, ensuring comfort and versatility. The fenced-in backyard is equipped with a retractable door for secure off-street parking, a coveted feature in the city.
Strategically located near Rock Creek Park, Fort Totten & Petworth metro stations, and exciting locally owned shops and restaurants, this home epitomizes urban comfort at its finest. Get your housewarming invitations ready. 5325 5th St NW is the place to call home.
Last Agent to Sell the Property
Bidwell Properties License #0225233315 Listed on: 05/10/2024

Townhouse Details
Home Type
- Townhome
Est. Annual Taxes
- $7,206
Year Built
- Built in 1945
Home Design
- Federal Architecture
- Brick Exterior Construction
Interior Spaces
- Property has 3 Levels
- Open Floorplan
- Wet Bar
- Skylights
- Wood Flooring
Kitchen
- Gourmet Kitchen
- Gas Oven or Range
- Stove
- Range Hood
- Microwave
- Dishwasher
- Stainless Steel Appliances
- Upgraded Countertops
- Disposal
Bedrooms and Bathrooms
- En-Suite Bathroom
Laundry
- Dryer
- Washer
Finished Basement
- Walk-Out Basement
- Rear Basement Entry
Parking
- Private Parking
- Off-Street Parking
Utilities
- Forced Air Heating and Cooling System
- Electric Water Heater
Additional Features
- Deck
- 1,588 Sq Ft Lot
Community Details
- No Home Owners Association
- Petworth Subdivision
Listing and Financial Details
- Assessor Parcel Number 3258//0030
Ownership History
Purchase Details
Home Financials for this Owner
Home Financials are based on the most recent Mortgage that was taken out on this home.Purchase Details
Home Financials for this Owner
Home Financials are based on the most recent Mortgage that was taken out on this home.Purchase Details
Home Financials for this Owner
Home Financials are based on the most recent Mortgage that was taken out on this home.Purchase Details
Home Financials for this Owner
Home Financials are based on the most recent Mortgage that was taken out on this home.Similar Homes in Washington, DC
Home Values in the Area
Average Home Value in this Area
Purchase History
| Date | Type | Sale Price | Title Company |
|---|---|---|---|
| Deed | $799,000 | Kvs Title | |
| Special Warranty Deed | $775,000 | None Available | |
| Deed | -- | -- | |
| Warranty Deed | $265,000 | -- |
Mortgage History
| Date | Status | Loan Amount | Loan Type |
|---|---|---|---|
| Open | $639,000 | New Conventional | |
| Previous Owner | $736,250 | New Conventional | |
| Previous Owner | $485,000 | New Conventional | |
| Previous Owner | $391,000 | Stand Alone Refi Refinance Of Original Loan | |
| Previous Owner | $212,000 | New Conventional | |
| Previous Owner | $525,000 | Reverse Mortgage Home Equity Conversion Mortgage |
Property History
| Date | Event | Price | Change | Sq Ft Price |
|---|---|---|---|---|
| 06/28/2024 06/28/24 | Sold | $799,000 | 0.0% | $418 / Sq Ft |
| 05/10/2024 05/10/24 | For Sale | $799,000 | +3.1% | $418 / Sq Ft |
| 10/02/2020 10/02/20 | Sold | $775,000 | +3.3% | $406 / Sq Ft |
| 09/11/2020 09/11/20 | Pending | -- | -- | -- |
| 09/10/2020 09/10/20 | For Sale | $749,900 | +19.4% | $392 / Sq Ft |
| 10/24/2014 10/24/14 | Sold | $628,000 | -1.1% | $701 / Sq Ft |
| 10/07/2014 10/07/14 | Pending | -- | -- | -- |
| 10/03/2014 10/03/14 | For Sale | $634,900 | +139.6% | $709 / Sq Ft |
| 04/21/2014 04/21/14 | Sold | $265,000 | +6.9% | $202 / Sq Ft |
| 02/05/2014 02/05/14 | Pending | -- | -- | -- |
| 01/31/2014 01/31/14 | For Sale | $248,000 | -- | $189 / Sq Ft |
Tax History Compared to Growth
Tax History
| Year | Tax Paid | Tax Assessment Tax Assessment Total Assessment is a certain percentage of the fair market value that is determined by local assessors to be the total taxable value of land and additions on the property. | Land | Improvement |
|---|---|---|---|---|
| 2024 | $7,257 | $940,770 | $425,230 | $515,540 |
| 2023 | $7,206 | $931,740 | $416,370 | $515,370 |
| 2022 | $6,775 | $875,790 | $380,180 | $495,610 |
| 2021 | $6,320 | $819,820 | $368,650 | $451,170 |
| 2020 | $6,117 | $795,330 | $347,150 | $448,180 |
| 2019 | $5,658 | $755,060 | $321,380 | $433,680 |
| 2018 | $5,155 | $696,420 | $0 | $0 |
| 2017 | $4,694 | $624,680 | $0 | $0 |
| 2016 | $4,387 | $587,830 | $0 | $0 |
| 2015 | $1,757 | $561,370 | $0 | $0 |
| 2014 | $1,468 | $249,060 | $0 | $0 |
Agents Affiliated with this Home
-
Sarah Brown

Seller's Agent in 2024
Sarah Brown
Bidwell Properties
(703) 973-4525
6 in this area
162 Total Sales
-
Tricia Messerschmitt

Buyer's Agent in 2024
Tricia Messerschmitt
Compass
(202) 330-2275
1 in this area
40 Total Sales
-
Mehrnaz Bazargan
M
Seller's Agent in 2020
Mehrnaz Bazargan
Redfin Corp
-
Michele Weinstein

Seller's Agent in 2014
Michele Weinstein
Real Living at Home
3 Total Sales
-
George Johnson

Seller's Agent in 2014
George Johnson
Associates & Johnson Real Estate Brokerage
(301) 351-9107
3 Total Sales
-
Jessica Evans

Seller Co-Listing Agent in 2014
Jessica Evans
Compass
(301) 832-5105
1 in this area
159 Total Sales
Map
Source: Bright MLS
MLS Number: DCDC2141274
APN: 3258-0030
- 5318 5th St NW
- 5308 5th St NW
- 608 Jefferson St NW Unit 302
- 5403 5th St NW Unit A
- 5403 5th St NW Unit B
- 5232 5th St NW
- 5235 5th St NW
- 5220 5th St NW
- 622 Jefferson St NW
- 617 Jefferson St NW Unit 301
- 428 Ingraham St NW
- 5209 5th St NW
- 5317 7th St NW
- 408 Kennedy St NW Unit 202
- 505 Kennedy St NW Unit 302
- 413 Hamilton St NW
- 525 Kennedy St NW Unit 6
- 700 Jefferson St NW Unit 201
- 523 Kennedy St NW
- 5128 5th St NW
