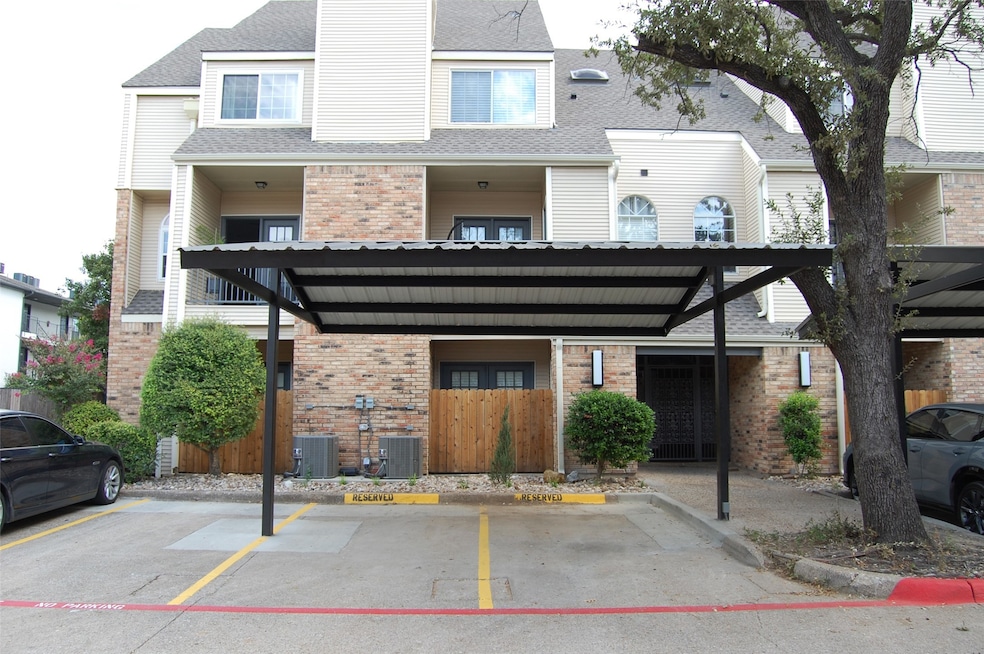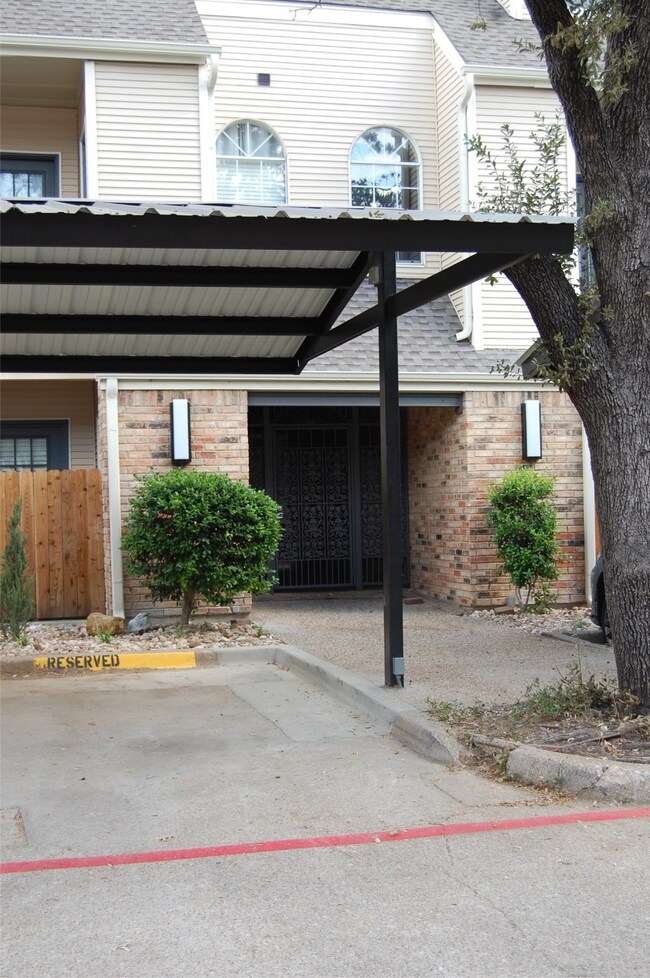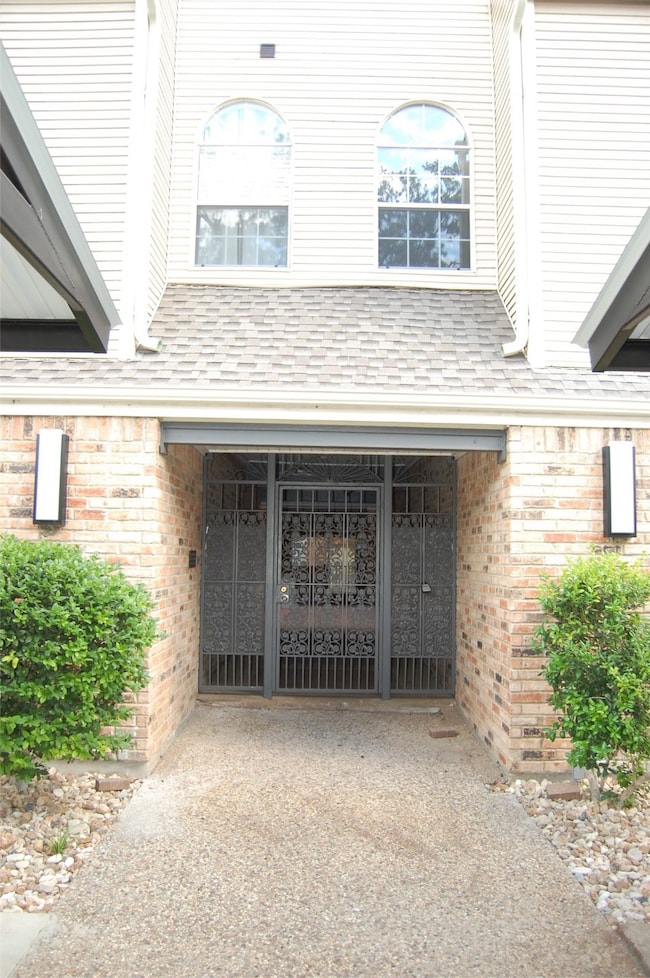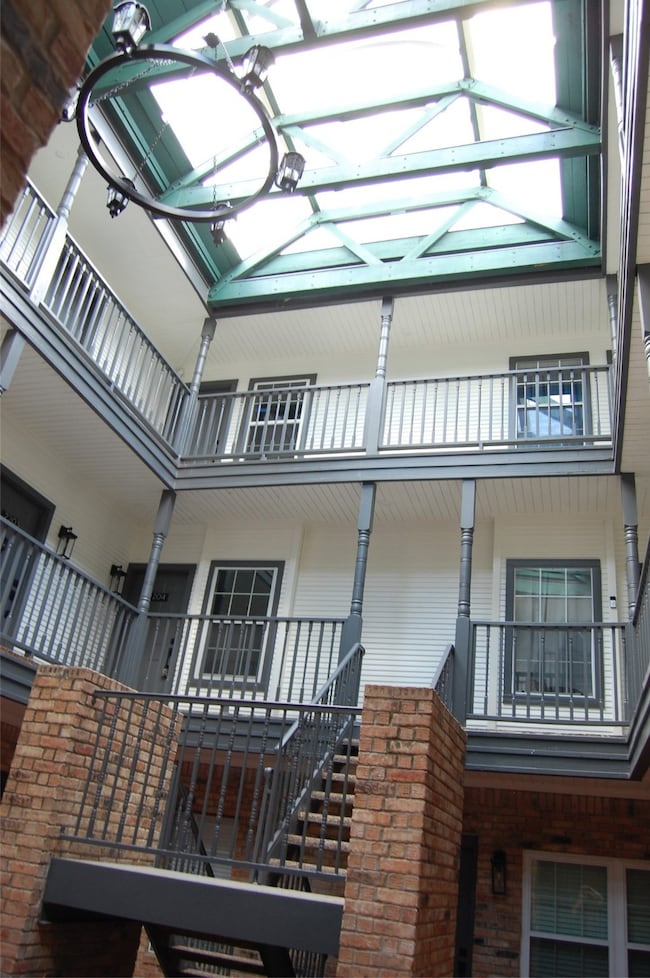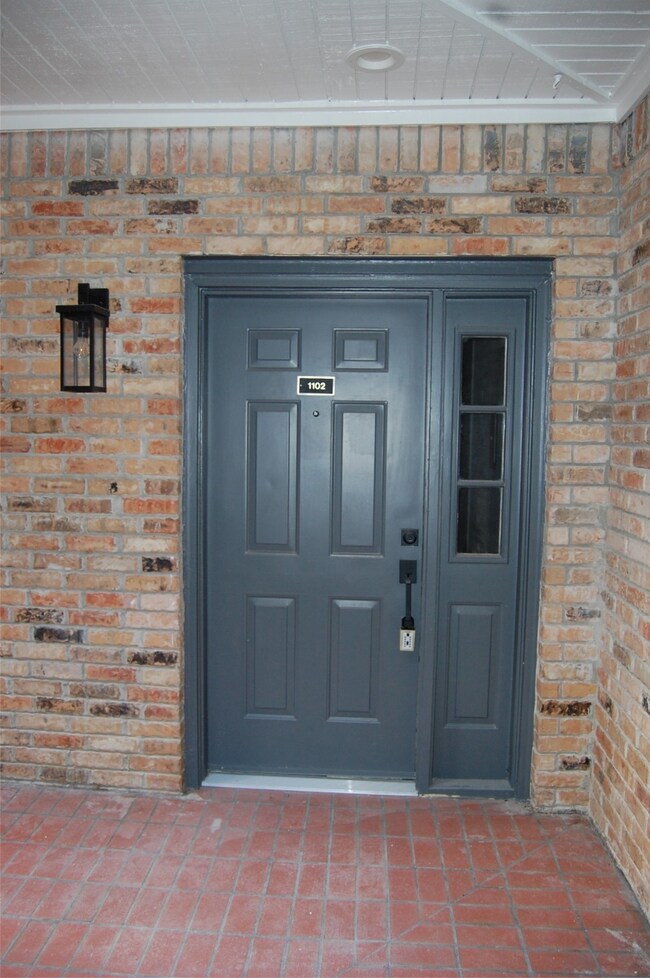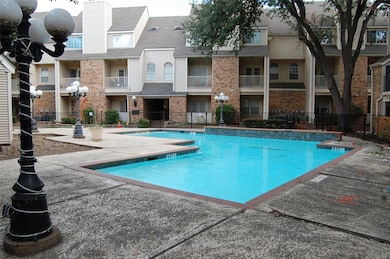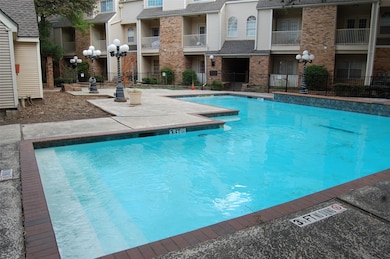5325 Bent Tree Forest Dr Unit 1102 Dallas, TX 75248
North Dallas NeighborhoodHighlights
- In Ground Pool
- Open Floorplan
- Covered Patio or Porch
- 2.56 Acre Lot
- Granite Countertops
- Tile Flooring
About This Home
This unit has been COMPLETELY GUTTED AND REBUILT. Every surface, floor, appliance, bathroom etc. is brand new. You will be the first resident to occupy this beautifully remodeled home. Enjoy the beauty and practicality of LVP flooring, granite counters, tiled bathrooms with sliding shower doors. The primary suite has two large separate walk in closets . The secondary bedroom also has a large walk in closet. Spacious living area has a wood burning fireplace and access to your private patio, perfect for unwinding at the end of a busy day. Property is gated secured and has a private underground parking garage. EXECELLENT North Dallas location just 2 minutes to North Dallas Tollway and directly adjacent to Addison. Restaurants and shopping is just minutes away. Come see this one TODAY as it won't last long.
Listing Agent
Action Realty Group Brokerage Phone: 972-814-1177 License #0561171 Listed on: 10/06/2025
Condo Details
Home Type
- Condominium
Est. Annual Taxes
- $561
Year Built
- Built in 1983
Interior Spaces
- 1,121 Sq Ft Home
- 1-Story Property
- Open Floorplan
- Ceiling Fan
- Decorative Lighting
- Wood Burning Fireplace
- Window Treatments
- Basement
Kitchen
- Electric Range
- Microwave
- Dishwasher
- Granite Countertops
- Disposal
Flooring
- Laminate
- Tile
- Vinyl
Bedrooms and Bathrooms
- 2 Bedrooms
- 2 Full Bathrooms
Laundry
- Laundry in Hall
- Dryer
- Washer
Home Security
Parking
- Garage
- 1 Carport Space
- Basement Garage
- Garage Door Opener
- Community Parking Structure
Pool
- In Ground Pool
- Fence Around Pool
Schools
- Bush Elementary School
- White High School
Additional Features
- Covered Patio or Porch
- Central Heating and Cooling System
Listing and Financial Details
- Residential Lease
- Property Available on 10/7/25
- Tenant pays for electricity, insurance
- Legal Lot and Block 3 / 8707
- Assessor Parcel Number 00C55780000A01102
Community Details
Overview
- Association fees include all facilities, ground maintenance, maintenance structure, sewer, security, trash, water
- Neighborhood Management Association
- Parkway Quarter Condos Subdivision
Pet Policy
- Pet Deposit $500
- 2 Pets Allowed
- Dogs and Cats Allowed
- Breed Restrictions
Security
- Carbon Monoxide Detectors
Map
Source: North Texas Real Estate Information Systems (NTREIS)
MLS Number: 21079964
APN: 00C55780000A01102
- 5325 Bent Tree Forest Dr Unit 1104
- 5325 Bent Tree Forest Dr Unit 2228
- 5325 Bent Tree Forest Dr Unit 1103
- 5325 Bent Tree Forest Dr Unit 1101
- 5325 Bent Tree Forest Dr Unit 2244
- 5325 Bent Tree Forest Dr Unit 2230
- 5335 Bent Tree Forest Dr Unit 300
- 5335 Bent Tree Forest Dr Unit 126
- 5335 Bent Tree Forest Dr Unit 240
- 5335 Bent Tree Forest Dr Unit 288
- 5300 Keller Springs Rd Unit 2062
- 5300 Keller Springs Rd Unit 1090
- 5300 Keller Springs Rd Unit 1027
- 5200 Keller Springs Rd Unit 736
- 5200 Keller Springs Rd Unit 1424 & 1426
- 5200 Keller Springs Rd Unit 815
- 5200 Keller Springs Rd Unit 1125
- 5200 Keller Springs Rd Unit 632
- 5200 Keller Springs Rd Unit 711
- 5200 Keller Springs Rd Unit 313
- 5325 Bent Tree Forest Dr Unit 2228
- 5325 Bent Tree Forest Dr Unit 1108
- 5330 Bent Tree Forest Dr
- 5300 Keller Springs Rd Unit 2080
- 5300 Keller Springs Rd Unit 1027
- 5300 Keller Springs Rd Unit 2020
- 16060 Dallas Pkwy
- 5200 Keller Springs Rd Unit 1527
- 5200 Keller Springs Rd Unit 615
- 5200 Keller Springs Rd Unit 824
- 5200 Keller Springs Rd Unit 637
- 15905 Bent Tree Forest Cir
- 5310 Keller Springs Rd Unit 413
- 5310 Keller Springs Rd
- 5310 Keller Springs Rd
- 5300 Keller Springs Rd Unit ID1019578P
- 5519 Arapaho Rd
- 15935 Knoll Trail Dr
- 15750 Spectrum Dr
- 5665 Arapaho Rd
