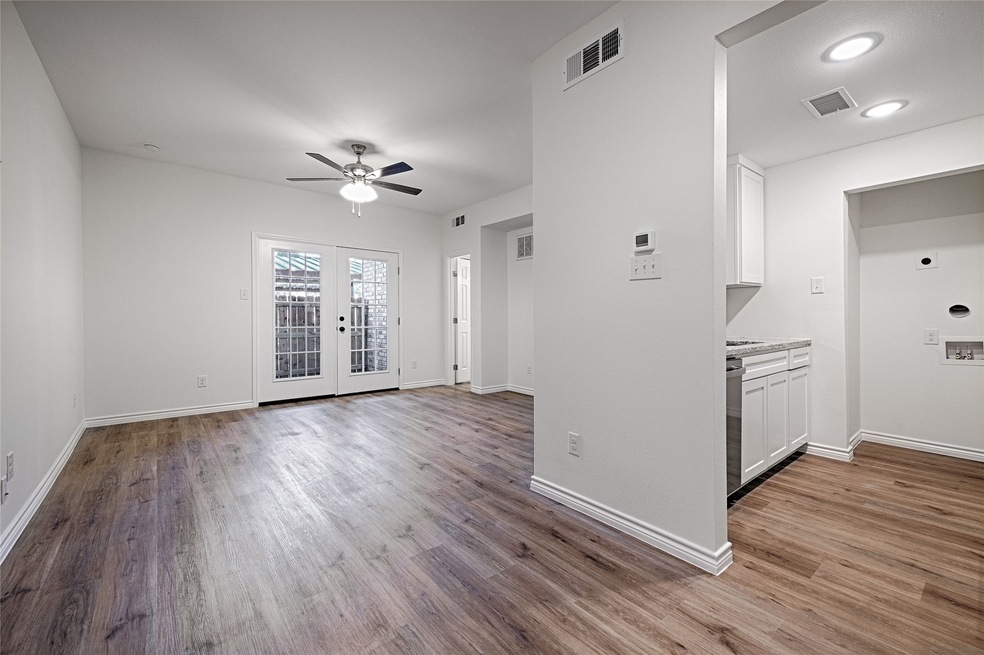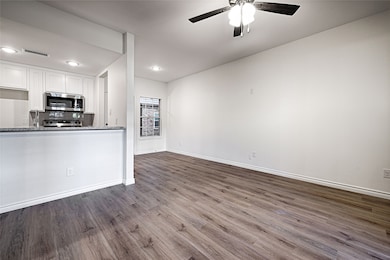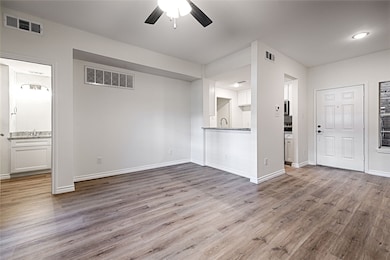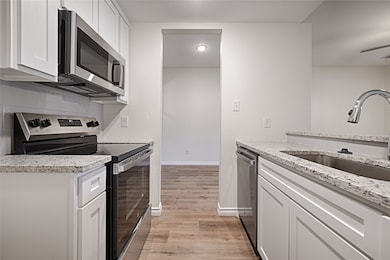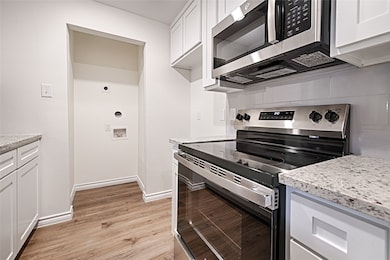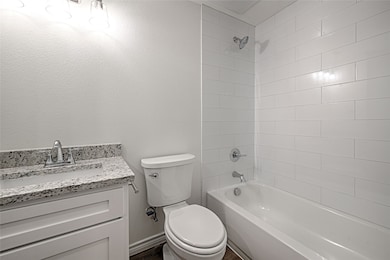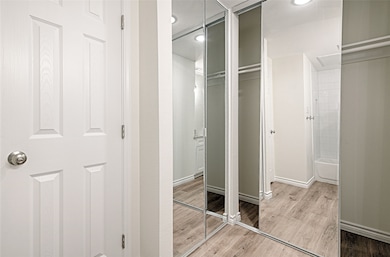
5325 Bent Tree Forest Dr Unit 1109 Dallas, TX 75248
Chalfont Place NeighborhoodEstimated payment $1,034/month
Highlights
- In Ground Pool
- Traditional Architecture
- Covered patio or porch
- Open Floorplan
- Granite Countertops
- Eat-In Kitchen
About This Home
COMPLETE REMODEL. NEW EVERYTHING!! Cute & Affordable Studio Condo in North Dallas with EXTRA STORAGE, PRIVATE PATIO and ASSIGNED COVERED PARKING. Fantastic location, right off the Dallas North Tollway, adjacent to Addison Restaurants and Shopping galore! Fully equipped with new appliances and utility closet that will accommodate a stackable washer and dryer. Features new flooring, appliances, lighting, fan, quartz counters, cabinets, paint, HVAC, updated kitchen and bath. GATED COMMUNITY with a fabulous, private POOL and clubhouse, tucked into the center of the complex. Close to Addison Restaurants. Easy highway access to get to public transportation, Dallas, Plano and Frisco within minutes. GREAT OPPORTUNITY! Schedule your showing today.
Last Listed By
eXp Realty LLC Brokerage Phone: 469-569-6549 License #0717345 Listed on: 04/21/2025

Property Details
Home Type
- Condominium
Est. Annual Taxes
- $277
Year Built
- Built in 1983
Lot Details
- Wrought Iron Fence
- Wood Fence
HOA Fees
- $312 Monthly HOA Fees
Home Design
- Traditional Architecture
- Brick Exterior Construction
- Slab Foundation
Interior Spaces
- 552 Sq Ft Home
- 1-Story Property
- Open Floorplan
- Built-In Features
- Ceiling Fan
- Security Gate
Kitchen
- Eat-In Kitchen
- Electric Range
- Microwave
- Dishwasher
- Granite Countertops
- Disposal
Bedrooms and Bathrooms
- 1 Bedroom
- 1 Full Bathroom
Parking
- 1 Carport Space
- Assigned Parking
Outdoor Features
- In Ground Pool
- Courtyard
- Covered patio or porch
Schools
- Bush Elementary School
- White High School
Utilities
- Central Heating and Cooling System
Listing and Financial Details
- Legal Lot and Block 3 / 8707
- Assessor Parcel Number 00C55780000A01109
Community Details
Overview
- Association fees include all facilities, management, ground maintenance, maintenance structure, sewer, trash, water
- Neighborhood Management, Inc Association
- Parkway Quarter Condos Subdivision
Security
- Fire and Smoke Detector
Map
Home Values in the Area
Average Home Value in this Area
Tax History
| Year | Tax Paid | Tax Assessment Tax Assessment Total Assessment is a certain percentage of the fair market value that is determined by local assessors to be the total taxable value of land and additions on the property. | Land | Improvement |
|---|---|---|---|---|
| 2023 | $277 | $12,390 | $12,290 | $100 |
| 2022 | $2,625 | $105,000 | $12,290 | $92,710 |
| 2021 | $2,767 | $104,880 | $12,290 | $92,590 |
| 2020 | $2,246 | $82,800 | $12,290 | $70,510 |
| 2019 | $2,120 | $74,520 | $12,290 | $62,230 |
| 2018 | $2,026 | $74,520 | $12,290 | $62,230 |
| 2017 | $1,276 | $46,920 | $6,140 | $40,780 |
| 2016 | $1,201 | $44,160 | $6,140 | $38,020 |
| 2015 | $1,121 | $43,610 | $6,140 | $37,470 |
| 2014 | $1,121 | $40,850 | $6,140 | $34,710 |
Property History
| Date | Event | Price | Change | Sq Ft Price |
|---|---|---|---|---|
| 05/28/2025 05/28/25 | Price Changed | $125,000 | -3.8% | $226 / Sq Ft |
| 05/06/2025 05/06/25 | Price Changed | $129,900 | -3.8% | $235 / Sq Ft |
| 04/21/2025 04/21/25 | For Sale | $135,000 | -- | $245 / Sq Ft |
Similar Homes in the area
Source: North Texas Real Estate Information Systems (NTREIS)
MLS Number: 20907396
APN: 00C55780000A01109
- 5325 Bent Tree Forest Dr Unit 1132
- 5325 Bent Tree Forest Dr Unit 1141
- 5325 Bent Tree Forest Dr Unit 2255
- 5325 Bent Tree Forest Dr Unit 1104
- 5325 Bent Tree Forest Dr Unit 2230
- 5325 Bent Tree Forest Dr Unit 2222
- 5325 Bent Tree Forest Dr Unit 1109
- 5325 Bent Tree Forest Dr Unit 1102
- 5325 Bent Tree Forest Dr Unit 1101
- 5325 Bent Tree Forest Dr Unit 2223
- 5325 Bent Tree Forest Dr Unit 2224
- 5325 Bent Tree Forest Dr Unit 2216
- 5325 Bent Tree Forest Dr Unit 1103
- 5325 Bent Tree Forest Dr Unit 2219
- 5325 Bent Tree Forest Dr Unit 2203A
- 5325 Bent Tree Forest Dr Unit 1127
- 5335 Bent Tree Forest Dr Unit 131
- 5335 Bent Tree Forest Dr Unit 302
- 5335 Bent Tree Forest Dr Unit 240
- 5335 Bent Tree Forest Dr Unit 267
