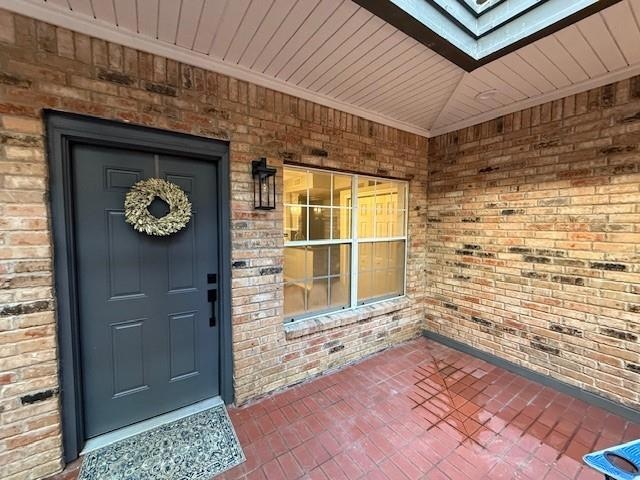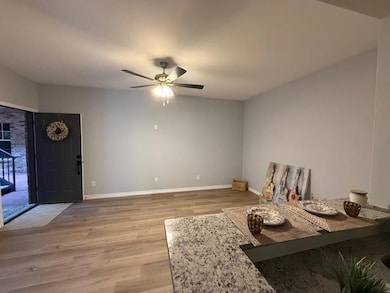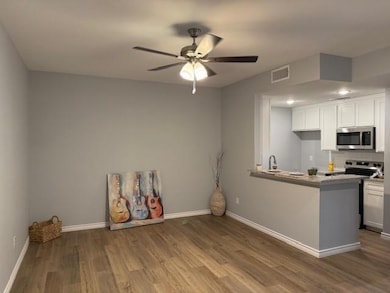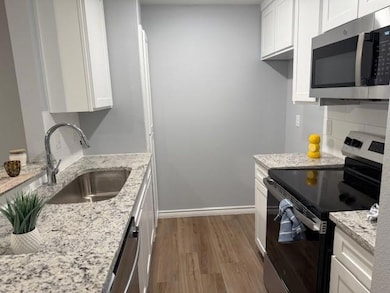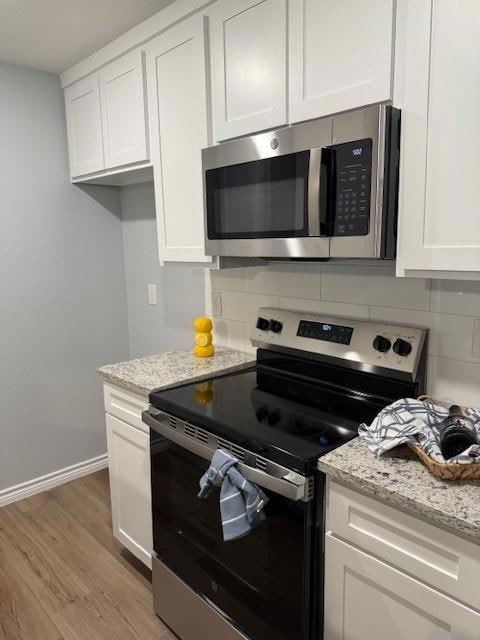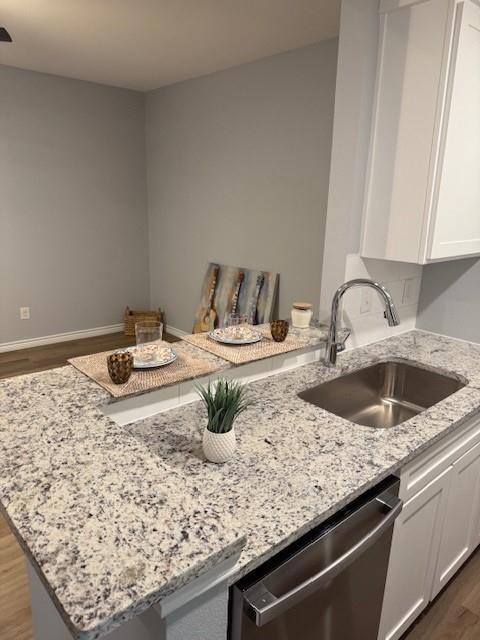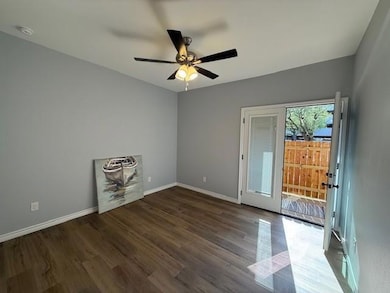5325 Bent Tree Forest Dr Unit 1115 Dallas, TX 75248
Chalfont Place NeighborhoodHighlights
- In Ground Pool
- 2.56 Acre Lot
- Traditional Architecture
- Gated Community
- Open Floorplan
- Granite Countertops
About This Home
Incredibly transformed and remodeled! This first floor unit since the rebuild, has never been lived in. Just like new! Prime area of Addison-Dallas. Ride to work with new Dart rail two blocks away opening soon. One bedroom, one bath condo in a quiet , serene secured gated complete with a private atrium , feels like you are in the French Quarter! Never lived on flooring, recently new cabinets, granite countertops, dishwasher, and electric range. Rent includes water, trash, sewer, refrigerator and washer an dryer. Private covered patio. The community features include pool, and beautifully maintained common areas.Great location near all that Addison has to offer the finest dining, shopping and entertainment. Dont let this one pass you by. It's a real gem.
Listing Agent
Better Homes and Gardens Brokerage Phone: 903-881-0500 License #0446825

Condo Details
Home Type
- Condominium
Est. Annual Taxes
- $312
Year Built
- Built in 1983
Parking
- 2 Car Garage
- 1 Detached Carport Space
- No Garage
- Parking Lot
- Parking Permit Required
- Assigned Parking
Home Design
- Traditional Architecture
- Brick Exterior Construction
- Slab Foundation
- Composition Roof
Interior Spaces
- 621 Sq Ft Home
- 1-Story Property
- Open Floorplan
- Ceiling Fan
- Window Treatments
- Luxury Vinyl Plank Tile Flooring
Kitchen
- Electric Range
- Microwave
- Dishwasher
- Granite Countertops
- Disposal
Bedrooms and Bathrooms
- 1 Bedroom
- Walk-In Closet
- 1 Full Bathroom
Laundry
- Laundry in Hall
- Dryer
- Washer
Home Security
Pool
- In Ground Pool
- Gunite Pool
Schools
- Bush Elementary School
- White High School
Utilities
- Central Heating and Cooling System
- Underground Utilities
- Electric Water Heater
- Phone Available
- Cable TV Available
Additional Features
- Covered patio or porch
- Wood Fence
Listing and Financial Details
- Residential Lease
- Tenant pays for cable TV, electricity
- 12 Month Lease Term
- Legal Lot and Block 3 / 8707
- Assessor Parcel Number 00C55780000A01115
Community Details
Overview
- Association fees include sewer, trash, water
- Parkway Quarter Condos Subdivision
Recreation
- Community Pool
Pet Policy
- No Pets Allowed
Security
- Gated Community
- Fire and Smoke Detector
- Fire Sprinkler System
Map
Source: North Texas Real Estate Information Systems (NTREIS)
MLS Number: 20901729
APN: 00C55780000A01115
- 5325 Bent Tree Forest Dr Unit 2222
- 5325 Bent Tree Forest Dr Unit 1109
- 5325 Bent Tree Forest Dr Unit 1102
- 5325 Bent Tree Forest Dr Unit 1111
- 5325 Bent Tree Forest Dr Unit 1101
- 5325 Bent Tree Forest Dr Unit 2223
- 5325 Bent Tree Forest Dr Unit 1107
- 5325 Bent Tree Forest Dr Unit 1110
- 5325 Bent Tree Forest Dr Unit 2216
- 5325 Bent Tree Forest Dr Unit 1103
- 5325 Bent Tree Forest Dr Unit 2219
- 5325 Bent Tree Forest Dr Unit 2203A
- 5325 Bent Tree Forest Dr Unit 1127
- 5325 Bent Tree Forest Dr Unit 2228
- 5325 Bent Tree Forest Dr Unit 2235
- 5325 Bent Tree Forest Dr Unit 1140
- 5335 Bent Tree Forest Dr Unit 267
- 5335 Bent Tree Forest Dr Unit 238J
- 5335 Bent Tree Forest Dr Unit 277
- 5335 Bent Tree Forest Dr Unit 297
