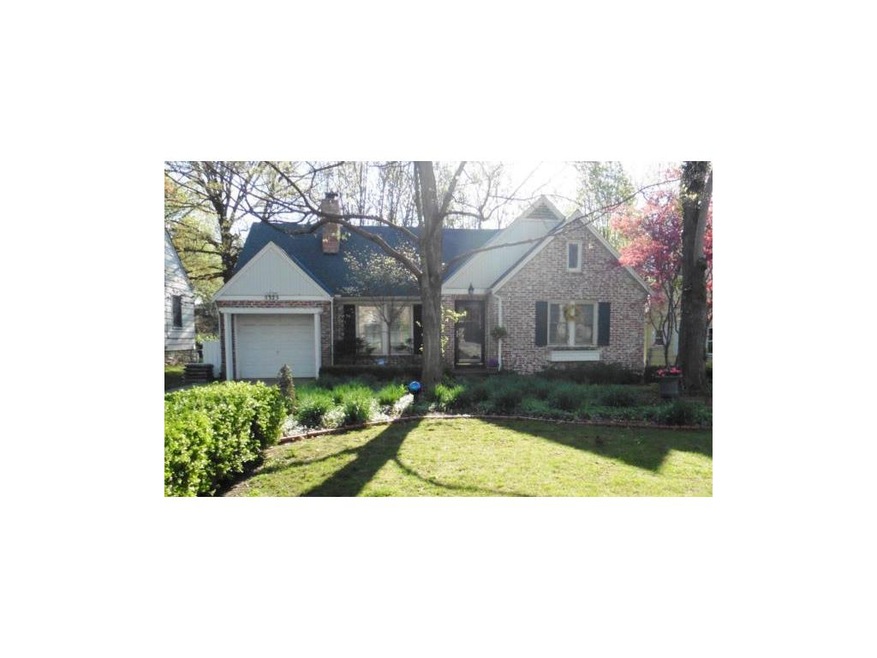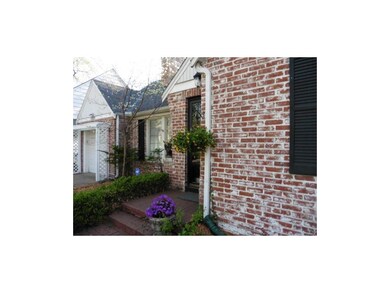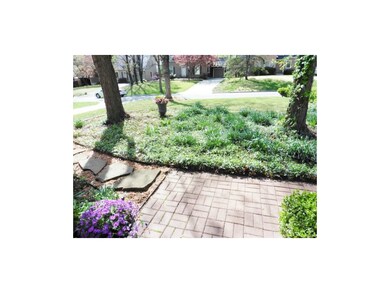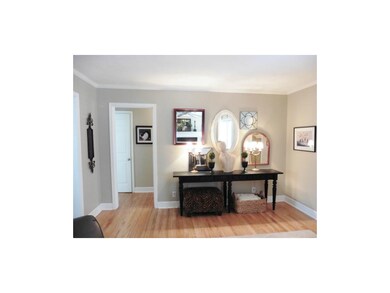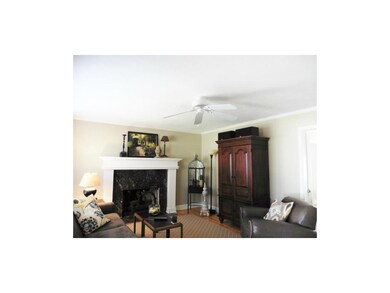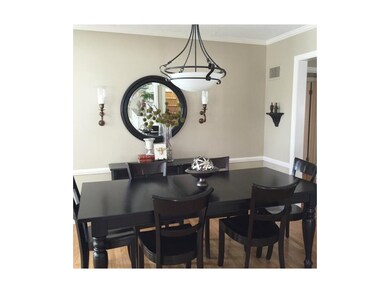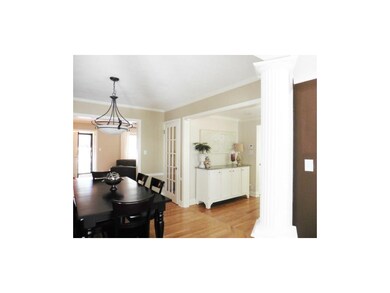
5325 Chadwick Rd Fairway, KS 66205
Highlights
- Deck
- Vaulted Ceiling
- Wood Flooring
- Westwood View Elementary School Rated A
- Traditional Architecture
- Sun or Florida Room
About This Home
As of January 2023DESIGNER HOME! IT'S FABULOUS, NOTHING TO DO BUT MOVE IN. 3 BEDROOMS & 2 FULL BATHS ON ONE OF THE PRETTIEST STREETS IN FAIRWAY. YOU WON'T BELIEVE THE MASTER SUITE......bedroom, sitting area, enormous walk- in closet, laundry area & HUGE bathroom with brand new shower, separate toilet area, built ins & an exposed brick wall to boot! DOWNSTAIRS IS OPEN & HAS A BEAUTIFUL SUNROOM OVERLOOKING THE CHARMING BACKYARD. KITCHEN CABINETS ARE WHITE, COUNTERS ARE GRANITE, WOOD FLOORS IN MOST OF THE HOUSE. DON'T MISS THS ONE! Kitchen is bigger....more open than appears in pictures.
Last Agent to Sell the Property
BHG Kansas City Homes License #SP00223733 Listed on: 04/11/2015

Last Buyer's Agent
David Estes
Kansas City Regional Homes Inc License #BR00032286
Home Details
Home Type
- Single Family
Est. Annual Taxes
- $4,088
Lot Details
- Aluminum or Metal Fence
- Sprinkler System
HOA Fees
- $6 Monthly HOA Fees
Parking
- 1 Car Attached Garage
- Front Facing Garage
- Garage Door Opener
Home Design
- Traditional Architecture
- Composition Roof
- Vinyl Siding
Interior Spaces
- Wet Bar: Built-in Features, Ceramic Tiles, Shower Only, Wood Floor, Shower Over Tub, All Window Coverings, Ceiling Fan(s), Walk-In Closet(s), Fireplace
- Built-In Features: Built-in Features, Ceramic Tiles, Shower Only, Wood Floor, Shower Over Tub, All Window Coverings, Ceiling Fan(s), Walk-In Closet(s), Fireplace
- Vaulted Ceiling
- Ceiling Fan: Built-in Features, Ceramic Tiles, Shower Only, Wood Floor, Shower Over Tub, All Window Coverings, Ceiling Fan(s), Walk-In Closet(s), Fireplace
- Skylights
- Gas Fireplace
- Shades
- Plantation Shutters
- Drapes & Rods
- Living Room with Fireplace
- Sitting Room
- Combination Kitchen and Dining Room
- Sun or Florida Room
- Laundry on upper level
Kitchen
- Country Kitchen
- Gas Oven or Range
- Dishwasher
- Granite Countertops
- Laminate Countertops
- Disposal
Flooring
- Wood
- Wall to Wall Carpet
- Linoleum
- Laminate
- Stone
- Ceramic Tile
- Luxury Vinyl Plank Tile
- Luxury Vinyl Tile
Bedrooms and Bathrooms
- 3 Bedrooms
- Cedar Closet: Built-in Features, Ceramic Tiles, Shower Only, Wood Floor, Shower Over Tub, All Window Coverings, Ceiling Fan(s), Walk-In Closet(s), Fireplace
- Walk-In Closet: Built-in Features, Ceramic Tiles, Shower Only, Wood Floor, Shower Over Tub, All Window Coverings, Ceiling Fan(s), Walk-In Closet(s), Fireplace
- 2 Full Bathrooms
- Double Vanity
- Built-in Features
Basement
- Basement Fills Entire Space Under The House
- Stone or Rock in Basement
Home Security
- Home Security System
- Fire and Smoke Detector
Outdoor Features
- Deck
- Enclosed Patio or Porch
Schools
- Sm East High School
Utilities
- Forced Air Heating and Cooling System
Community Details
- Fairway Subdivision
Listing and Financial Details
- Exclusions: fireplace, doorbell
- Assessor Parcel Number GP20000010 0011
Ownership History
Purchase Details
Home Financials for this Owner
Home Financials are based on the most recent Mortgage that was taken out on this home.Purchase Details
Home Financials for this Owner
Home Financials are based on the most recent Mortgage that was taken out on this home.Purchase Details
Home Financials for this Owner
Home Financials are based on the most recent Mortgage that was taken out on this home.Purchase Details
Home Financials for this Owner
Home Financials are based on the most recent Mortgage that was taken out on this home.Similar Homes in the area
Home Values in the Area
Average Home Value in this Area
Purchase History
| Date | Type | Sale Price | Title Company |
|---|---|---|---|
| Warranty Deed | -- | Stewart Title | |
| Warranty Deed | -- | Thomson Affinity Title Llc | |
| Special Warranty Deed | -- | Metro One Title | |
| Warranty Deed | -- | Stewart Title |
Mortgage History
| Date | Status | Loan Amount | Loan Type |
|---|---|---|---|
| Open | $416,000 | New Conventional | |
| Previous Owner | $247,500 | Commercial | |
| Previous Owner | $247,000 | New Conventional | |
| Previous Owner | $253,700 | New Conventional | |
| Previous Owner | $252,000 | New Conventional | |
| Previous Owner | $123,000 | Credit Line Revolving | |
| Previous Owner | $142,000 | No Value Available |
Property History
| Date | Event | Price | Change | Sq Ft Price |
|---|---|---|---|---|
| 01/13/2023 01/13/23 | Sold | -- | -- | -- |
| 11/28/2022 11/28/22 | Pending | -- | -- | -- |
| 11/18/2022 11/18/22 | For Sale | $529,000 | +51.1% | $282 / Sq Ft |
| 07/14/2015 07/14/15 | Sold | -- | -- | -- |
| 06/10/2015 06/10/15 | Pending | -- | -- | -- |
| 04/11/2015 04/11/15 | For Sale | $350,000 | -- | $256 / Sq Ft |
Tax History Compared to Growth
Tax History
| Year | Tax Paid | Tax Assessment Tax Assessment Total Assessment is a certain percentage of the fair market value that is determined by local assessors to be the total taxable value of land and additions on the property. | Land | Improvement |
|---|---|---|---|---|
| 2024 | $7,579 | $63,537 | $18,761 | $44,776 |
| 2023 | $7,200 | $59,800 | $17,051 | $42,749 |
| 2022 | $6,077 | $51,140 | $17,051 | $34,089 |
| 2021 | $6,225 | $50,289 | $13,119 | $37,170 |
| 2020 | $6,091 | $48,611 | $11,408 | $37,203 |
| 2019 | $5,794 | $45,977 | $11,408 | $34,569 |
| 2018 | $5,335 | $42,021 | $11,408 | $30,613 |
| 2017 | $5,275 | $40,906 | $11,408 | $29,498 |
| 2016 | $5,104 | $39,307 | $11,408 | $27,899 |
| 2015 | $4,370 | $34,017 | $11,408 | $22,609 |
| 2013 | -- | $34,581 | $11,408 | $23,173 |
Agents Affiliated with this Home
-
Michael Estes
M
Seller's Agent in 2023
Michael Estes
ReeceNichols - Leawood
(913) 907-0204
1 in this area
19 Total Sales
-
Brooke Miller

Buyer's Agent in 2023
Brooke Miller
ReeceNichols - Country Club Plaza
(816) 679-0805
19 in this area
478 Total Sales
-
Marianne Damon

Seller's Agent in 2015
Marianne Damon
BHG Kansas City Homes
(913) 221-5275
3 in this area
46 Total Sales
-
D
Buyer's Agent in 2015
David Estes
Kansas City Regional Homes Inc
Map
Source: Heartland MLS
MLS Number: 1932135
APN: GP20000010-0011
- 5324 Fairway Rd
- 2803 W 51st Terrace
- 2816 W 51st Terrace
- 5400 Belinder Rd
- 5439 Norwood St
- 5538 Aberdeen Rd
- 5500 Belinder Ave
- 5535 Canterbury Rd
- 5104 Belinder Ave
- 2614 W 51st Terrace
- 5531 Norwood Rd
- 5443 Pawnee Ln
- 2524 W 51st Terrace
- 5500 Mission Rd
- 5419 Mohawk Ln
- 5335 Mission Woods Rd
- 2905 W 49th Terrace
- 2211 W 51st St
- 2116 W 50th Terrace
- 4771 Falmouth St
