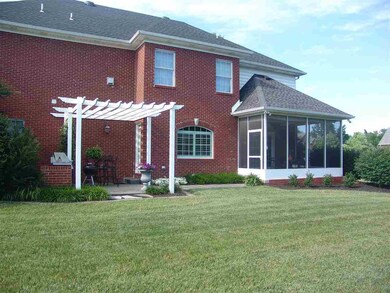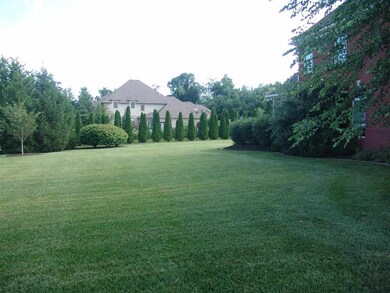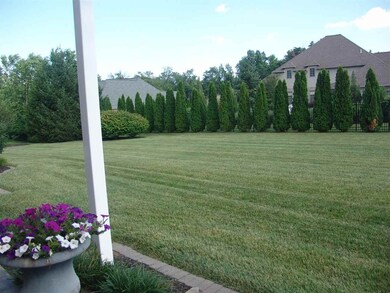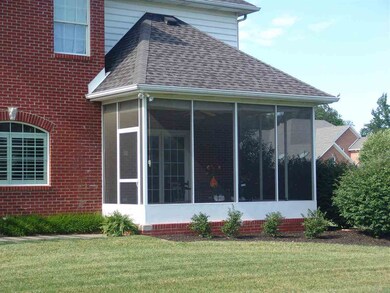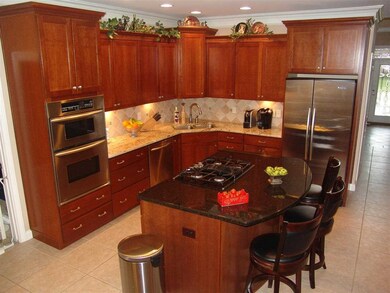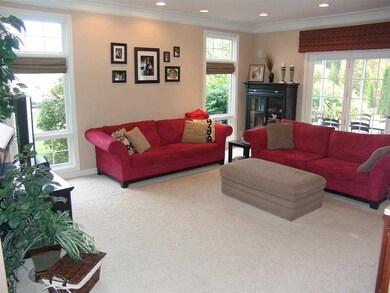
5325 Ellington Ct Newburgh, IN 47630
Highlights
- Fireplace in Bedroom
- Corner Lot
- 3 Car Attached Garage
- Newburgh Elementary School Rated A-
- Screened Porch
- Home Security System
About This Home
As of July 2021Located in prestigious Copper Creek Subdivision, this full two-story open, bright home is situated on an almost .5 acre level corner lot. 4 bedroom, 3.5 bath, bonus room and 3 car garage home offers large, spacious rooms. The screened in back porch and pergola covered rear patio compliments one of the largest usable back and side yards in the community. The two-story entry foyer displays a unique decorators ledge over the front door (with a view through a large arch window). As you enter, the formal dining and living area leads into the open family room, breakfast and kitchen with both an island and serving bar. Right off the kitchen, the mudroom features built in, cabinet storage and walk in pantry. Don’t forget the home office tucked just off the mudroom. The generous master suite features a decorative corner fireplace. Spa like master bath has 2 person air massage tub and custom walk-in shower. There are 2 linen cabinets and a large closet that includes a center island and gorgeous full length, 3-way mirror. One bedroom has its own bath and walk in closet while remaining 2 bedrooms share a private bath. This custom home was built with energy efficient features, 90+furnaces, Low E argon windows and super tight insulation package offering you low utilities and cost savings with an average bill of $210 per month .
Last Agent to Sell the Property
Shane Clements
F.C. TUCKER EMGE Listed on: 05/19/2014
Home Details
Home Type
- Single Family
Est. Annual Taxes
- $4,053
Year Built
- Built in 2003
Lot Details
- 0.47 Acre Lot
- Lot Dimensions are 145 x 138
- Corner Lot
- Level Lot
- Irrigation
HOA Fees
- $38 Monthly HOA Fees
Parking
- 3 Car Attached Garage
Home Design
- Brick Exterior Construction
- Vinyl Construction Material
Interior Spaces
- 3,940 Sq Ft Home
- 2-Story Property
- Gas Log Fireplace
- Screened Porch
- Crawl Space
- Home Security System
Bedrooms and Bathrooms
- 4 Bedrooms
- Fireplace in Bedroom
Schools
- Newburgh Elementary School
- Castle South Middle School
- Castle High School
Utilities
- Forced Air Heating and Cooling System
- High-Efficiency Furnace
- Heating System Uses Gas
Listing and Financial Details
- Assessor Parcel Number 87-12-34-104-072.000-014
Community Details
Overview
- Copper Creek Subdivision
Recreation
- Waterfront Owned by Association
Ownership History
Purchase Details
Home Financials for this Owner
Home Financials are based on the most recent Mortgage that was taken out on this home.Purchase Details
Purchase Details
Home Financials for this Owner
Home Financials are based on the most recent Mortgage that was taken out on this home.Purchase Details
Similar Homes in Newburgh, IN
Home Values in the Area
Average Home Value in this Area
Purchase History
| Date | Type | Sale Price | Title Company |
|---|---|---|---|
| Warranty Deed | $540,000 | None Available | |
| Interfamily Deed Transfer | -- | None Available | |
| Warranty Deed | -- | None Available | |
| Warranty Deed | -- | None Available |
Mortgage History
| Date | Status | Loan Amount | Loan Type |
|---|---|---|---|
| Open | $480,000 | New Conventional | |
| Previous Owner | $380,000 | New Conventional | |
| Previous Owner | $274,000 | New Conventional |
Property History
| Date | Event | Price | Change | Sq Ft Price |
|---|---|---|---|---|
| 07/14/2021 07/14/21 | Sold | $540,000 | -4.4% | $137 / Sq Ft |
| 06/11/2021 06/11/21 | Pending | -- | -- | -- |
| 05/27/2021 05/27/21 | For Sale | $564,900 | +41.2% | $143 / Sq Ft |
| 03/24/2015 03/24/15 | Sold | $400,000 | -11.1% | $102 / Sq Ft |
| 03/01/2015 03/01/15 | Pending | -- | -- | -- |
| 05/19/2014 05/19/14 | For Sale | $449,950 | -- | $114 / Sq Ft |
Tax History Compared to Growth
Tax History
| Year | Tax Paid | Tax Assessment Tax Assessment Total Assessment is a certain percentage of the fair market value that is determined by local assessors to be the total taxable value of land and additions on the property. | Land | Improvement |
|---|---|---|---|---|
| 2024 | $5,365 | $536,500 | $81,300 | $455,200 |
| 2023 | $5,011 | $501,100 | $81,300 | $419,800 |
| 2022 | $5,305 | $530,500 | $95,500 | $435,000 |
| 2021 | $4,244 | $424,400 | $74,300 | $350,100 |
| 2020 | $4,163 | $416,300 | $74,300 | $342,000 |
| 2019 | $4,198 | $419,800 | $64,200 | $355,600 |
| 2018 | $4,013 | $401,300 | $64,200 | $337,100 |
| 2017 | $3,929 | $392,900 | $64,200 | $328,700 |
| 2016 | $3,906 | $390,600 | $64,200 | $326,400 |
| 2014 | $3,979 | $397,900 | $60,300 | $337,600 |
| 2013 | $4,053 | $405,300 | $60,400 | $344,900 |
Agents Affiliated with this Home
-

Seller's Agent in 2021
Carolyn McClintock
F.C. TUCKER EMGE
(812) 457-6281
124 in this area
556 Total Sales
-

Buyer's Agent in 2021
Mitchell Berry
@properties
(812) 431-7706
23 in this area
222 Total Sales
-
S
Seller's Agent in 2015
Shane Clements
F.C. TUCKER EMGE
Map
Source: Indiana Regional MLS
MLS Number: 201419005
APN: 87-12-34-104-072.000-014
- 5316 Ellington Ct
- 5318 Claiborn Ct
- 8634 Briarose Ct
- 0 Willow Pond Rd
- 508 Polk St
- 606 Prince Dr
- 8711 Locust Ln
- 8855 Hickory Ln
- 211 Posey St
- 105 Temple
- 422 W Water St
- 0 Ellerbusch Rd Unit 202304101
- 223 W Jennings St
- 110 Monroe St
- 211 Phelps Dr
- Lot 32 Westbriar Cir
- 412 Westbriar Cir
- 613 Treelane Dr
- 210 E Main St
- 0 Phelps Dr

