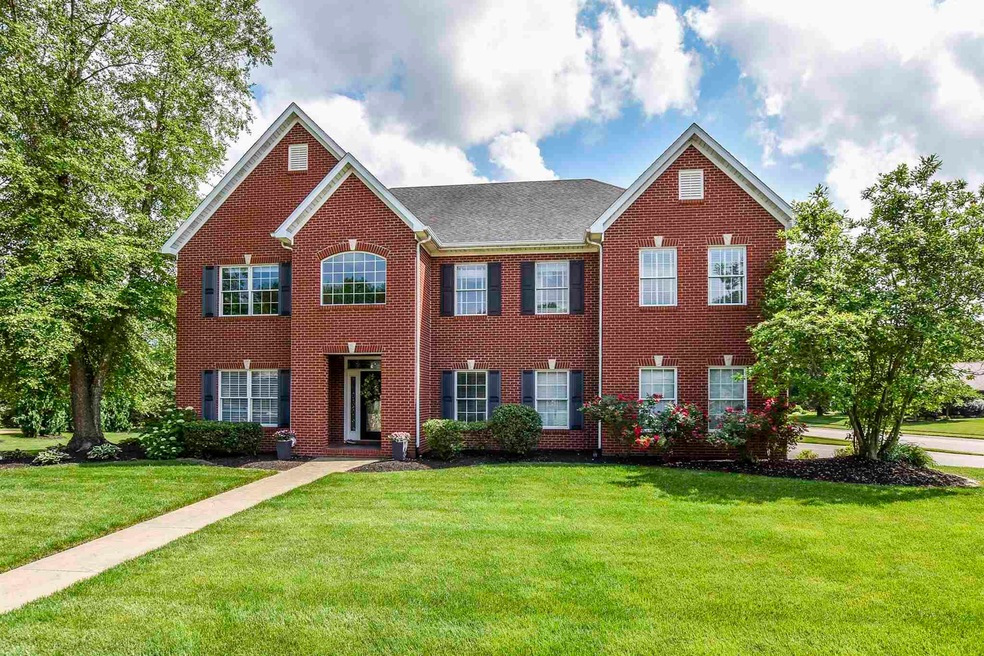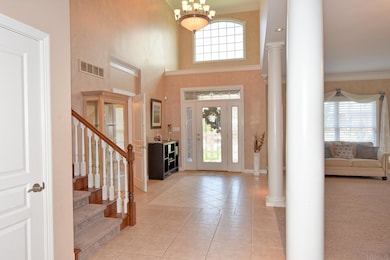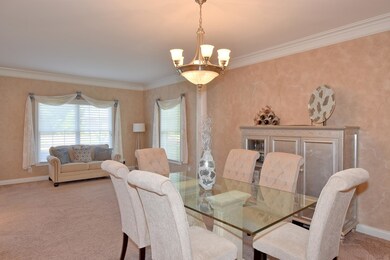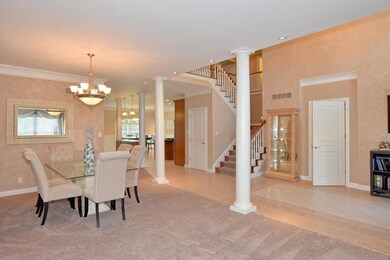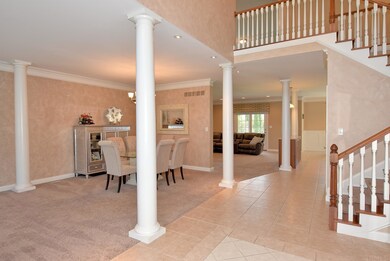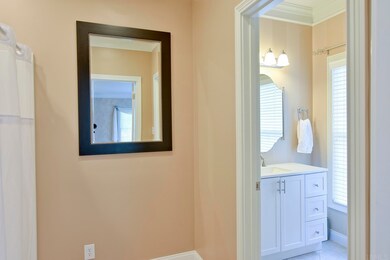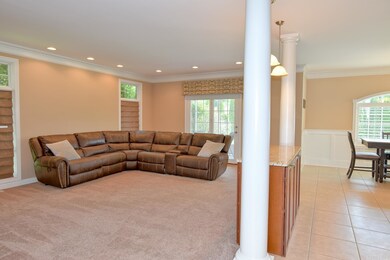
5325 Ellington Ct Newburgh, IN 47630
Highlights
- Open Floorplan
- Fireplace in Bedroom
- Backs to Open Ground
- Newburgh Elementary School Rated A-
- Traditional Architecture
- Stone Countertops
About This Home
As of July 2021Located in prestigious Copper Creek Subdivision, this full two-story open, bright home is situated on an almost .5 acre corner lot. It features 4 bedrooms, 4 baths, bonus room and 3 car garage with large, spacious rooms. The screened in back porch and pergola covered rear patio compliments one of the largest usable back and side yards in the community.The two-story entry foyer displays a unique decorators ledge over the front door. As you enter, the formal dining and living area leads into the open family room, breakfast and kitchen with both an island and serving bar. Right off the kitchen, the mudroom features built in, cabinet storage and walk in pantry with newer flooring and countertop. Don’t forget the home office tucked just off the mudroom. The large bedroom features a decorative corner fireplace, spa like bath that has 2 person air massage tub and custom walk-in, 2 shower head, shower.There are 2 linen cabinets and a large closet that includes a center island and gorgeous full length, 3-way mirror. You will also find three other bedrooms upstairs- one with an ensuite, and two that share a jack and jill bathroom. Completing the upstairs is a bonus room that includes a pull down screen and projector to make all your movie nights extra special!
Home Details
Home Type
- Single Family
Est. Annual Taxes
- $4,163
Year Built
- Built in 2003
Lot Details
- 0.53 Acre Lot
- Backs to Open Ground
- Landscaped
- Level Lot
- Irrigation
HOA Fees
- $38 Monthly HOA Fees
Parking
- 3 Car Attached Garage
- Garage Door Opener
- Driveway
Home Design
- Traditional Architecture
- Brick Exterior Construction
- Shingle Roof
Interior Spaces
- 3,940 Sq Ft Home
- 2-Story Property
- Open Floorplan
- Built-In Features
- Crown Molding
- Ceiling Fan
- Gas Log Fireplace
- Entrance Foyer
- Formal Dining Room
- Screened Porch
- Crawl Space
- Washer and Electric Dryer Hookup
Kitchen
- Eat-In Kitchen
- Breakfast Bar
- Kitchen Island
- Stone Countertops
- Disposal
Flooring
- Carpet
- Ceramic Tile
- Vinyl
Bedrooms and Bathrooms
- 4 Bedrooms
- Fireplace in Bedroom
- En-Suite Primary Bedroom
- Walk-In Closet
- Double Vanity
- Bathtub With Separate Shower Stall
- Garden Bath
Attic
- Storage In Attic
- Walkup Attic
Home Security
- Home Security System
- Fire and Smoke Detector
Location
- Suburban Location
Schools
- Newburgh Elementary School
- Castle South Middle School
- Castle High School
Utilities
- Forced Air Zoned Heating and Cooling System
- Heating System Uses Gas
- Cable TV Available
Listing and Financial Details
- Home warranty included in the sale of the property
- Assessor Parcel Number 87-12-34-104-072.000-014
Ownership History
Purchase Details
Home Financials for this Owner
Home Financials are based on the most recent Mortgage that was taken out on this home.Purchase Details
Purchase Details
Home Financials for this Owner
Home Financials are based on the most recent Mortgage that was taken out on this home.Purchase Details
Similar Homes in Newburgh, IN
Home Values in the Area
Average Home Value in this Area
Purchase History
| Date | Type | Sale Price | Title Company |
|---|---|---|---|
| Warranty Deed | $540,000 | None Available | |
| Interfamily Deed Transfer | -- | None Available | |
| Warranty Deed | -- | None Available | |
| Warranty Deed | -- | None Available |
Mortgage History
| Date | Status | Loan Amount | Loan Type |
|---|---|---|---|
| Open | $480,000 | New Conventional | |
| Previous Owner | $380,000 | New Conventional | |
| Previous Owner | $274,000 | New Conventional |
Property History
| Date | Event | Price | Change | Sq Ft Price |
|---|---|---|---|---|
| 07/14/2021 07/14/21 | Sold | $540,000 | -4.4% | $137 / Sq Ft |
| 06/11/2021 06/11/21 | Pending | -- | -- | -- |
| 05/27/2021 05/27/21 | For Sale | $564,900 | +41.2% | $143 / Sq Ft |
| 03/24/2015 03/24/15 | Sold | $400,000 | -11.1% | $102 / Sq Ft |
| 03/01/2015 03/01/15 | Pending | -- | -- | -- |
| 05/19/2014 05/19/14 | For Sale | $449,950 | -- | $114 / Sq Ft |
Tax History Compared to Growth
Tax History
| Year | Tax Paid | Tax Assessment Tax Assessment Total Assessment is a certain percentage of the fair market value that is determined by local assessors to be the total taxable value of land and additions on the property. | Land | Improvement |
|---|---|---|---|---|
| 2024 | $5,365 | $536,500 | $81,300 | $455,200 |
| 2023 | $5,011 | $501,100 | $81,300 | $419,800 |
| 2022 | $5,305 | $530,500 | $95,500 | $435,000 |
| 2021 | $4,244 | $424,400 | $74,300 | $350,100 |
| 2020 | $4,163 | $416,300 | $74,300 | $342,000 |
| 2019 | $4,198 | $419,800 | $64,200 | $355,600 |
| 2018 | $4,013 | $401,300 | $64,200 | $337,100 |
| 2017 | $3,929 | $392,900 | $64,200 | $328,700 |
| 2016 | $3,906 | $390,600 | $64,200 | $326,400 |
| 2014 | $3,979 | $397,900 | $60,300 | $337,600 |
| 2013 | $4,053 | $405,300 | $60,400 | $344,900 |
Agents Affiliated with this Home
-
Carolyn McClintock

Seller's Agent in 2021
Carolyn McClintock
F.C. TUCKER EMGE
(812) 457-6281
122 in this area
557 Total Sales
-
Mitchell Berry

Buyer's Agent in 2021
Mitchell Berry
@properties
(812) 431-7706
23 in this area
222 Total Sales
-
S
Seller's Agent in 2015
Shane Clements
F.C. TUCKER EMGE
Map
Source: Indiana Regional MLS
MLS Number: 202119642
APN: 87-12-34-104-072.000-014
- 5316 Ellington Ct
- 5318 Claiborn Ct
- 8634 Briarose Ct
- 0 Willow Pond Rd
- 8711 Locust Ln
- 508 Polk St
- 8855 Hickory Ln
- 606 Prince Dr
- 211 Posey St
- 8199 Oak Dr
- 105 Temple
- 0 Ellerbusch Rd Unit 202304101
- 422 W Water St
- 223 W Jennings St
- 126 W Jennings St
- 110 Monroe St
- 400 Westbriar Cir
- 8133 Maple Ln
- 211 Phelps Dr
- 9081 Halston Cir
