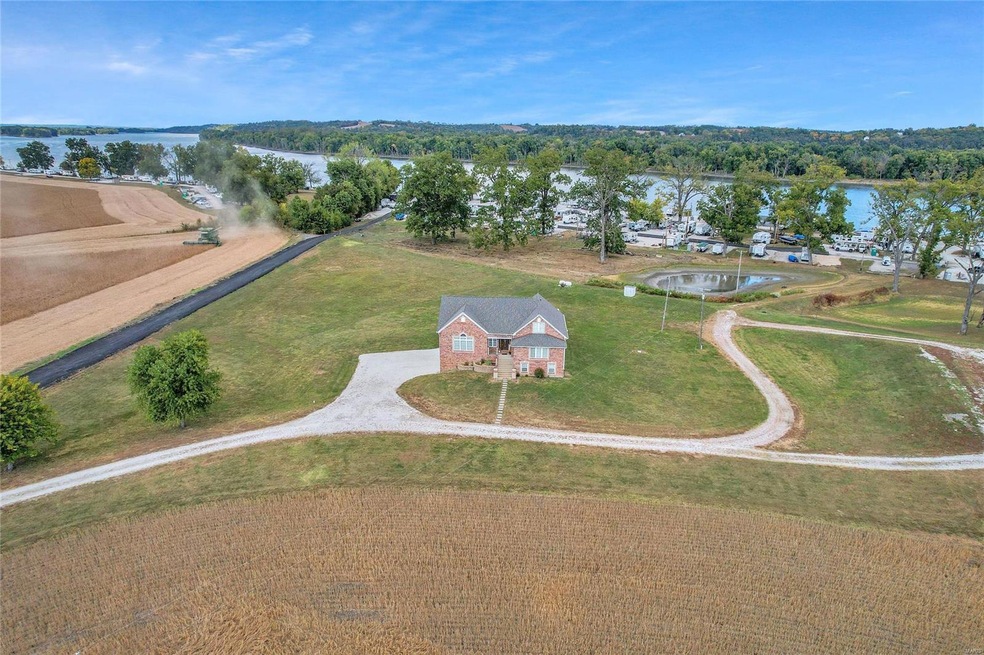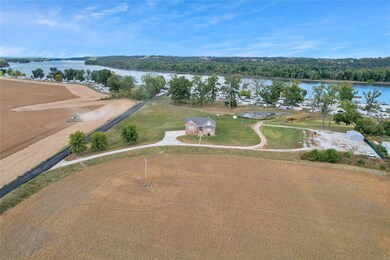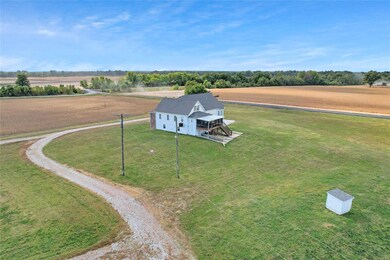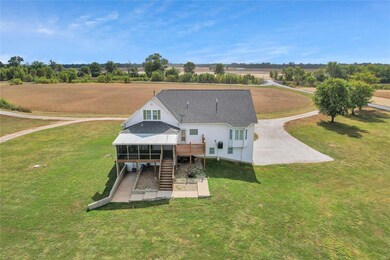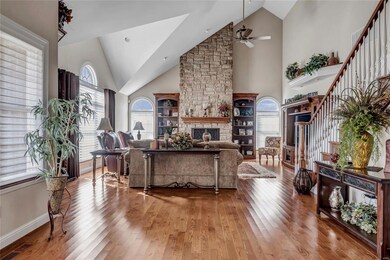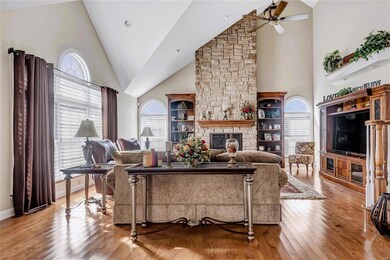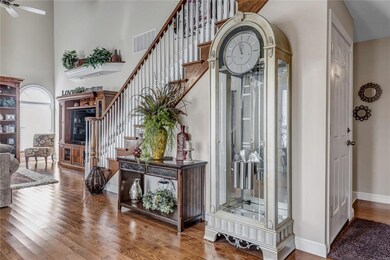
5325 Highway B Saint Charles, MO 63301
Kampville NeighborhoodHighlights
- Water Views
- Second Garage
- 11.96 Acre Lot
- Dr. Bernard J. Dubray Middle School Rated A
- Primary Bedroom Suite
- Open Floorplan
About This Home
As of March 2023Rare opportunity to own a Water View home & 12 Acres off Pool 26 of The Mississippi River! Boater's & Entertainer's Dream. Resort Living minutes from town! EZ access, HWY 370 & Amenities in New Town. Originally built in 1928, this home has had significant remodeling/upgrades, including being raised in '98 & the huge addition in '08! Private rd, stately setting surrounded by nature. 2 Story Foyer & Soaring Ceilings in Great Rm, Large Kitchen w Breakfast Bar, Solid Surface Counters & SS Appliances. Den/Breakfast Rm, Formal Dining, Sitting Rm/Office, Main Floor Master Suite features a Coffered Ceiling, Walk-In Closet & Luxury Bath. Hardwood Flrs throughout most of the main. Upstairs, 2 Enormous Bedrooms, Loft & 1/2 Bath. Covered Porch, Deck & Screened Sunroom. 33X30 Garage, 50X22 Unfinished Rec Rm, Full Bath & Walkout. Additional 2nd 2 Car Outbuilding. Roof, "16. Tillable Acres part of Annual Crop Lease. Annual Insurance, $850 a year. Don't miss out on making this your private paradise!
Home Details
Home Type
- Single Family
Est. Annual Taxes
- $5,724
Year Built
- Built in 1928
Lot Details
- 11.96 Acre Lot
- Backs to Open Ground
- Level Lot
- Suitable for Bed and Breakfast
Parking
- 4 Car Garage
- Second Garage
- Side or Rear Entrance to Parking
- Tandem Parking
- Garage Door Opener
- Additional Parking
Home Design
- Traditional Architecture
- Brick or Stone Mason
- Poured Concrete
- Vinyl Siding
Interior Spaces
- 2-Story Property
- Open Floorplan
- Built-in Bookshelves
- Historic or Period Millwork
- Vaulted Ceiling
- Ceiling Fan
- Gas Fireplace
- Insulated Windows
- Tilt-In Windows
- Six Panel Doors
- Panel Doors
- Two Story Entrance Foyer
- Great Room with Fireplace
- Breakfast Room
- Formal Dining Room
- Den
- Library
- Loft
- Sun or Florida Room
- Screened Porch
- Water Views
- Fire and Smoke Detector
- Laundry on main level
Kitchen
- Eat-In Kitchen
- Breakfast Bar
- Electric Oven or Range
- Electric Cooktop
- Dishwasher
- Stainless Steel Appliances
- Solid Surface Countertops
- Built-In or Custom Kitchen Cabinets
- Disposal
Flooring
- Wood
- Partially Carpeted
Bedrooms and Bathrooms
- 4 Bedrooms | 2 Main Level Bedrooms
- Primary Bedroom on Main
- Primary Bedroom Suite
- Split Bedroom Floorplan
- Walk-In Closet
- Primary Bathroom is a Full Bathroom
- Whirlpool Tub and Separate Shower in Primary Bathroom
Unfinished Basement
- Walk-Out Basement
- Basement Fills Entire Space Under The House
- 9 Foot Basement Ceiling Height
- Finished Basement Bathroom
Outdoor Features
- Stream or River on Lot
- Deck
Schools
- St. Peters Elem. Elementary School
- Dubray Middle School
- Ft. Zumwalt East High School
Utilities
- Forced Air Zoned Cooling and Heating System
- Well
- Propane Water Heater
- Water Softener is Owned
- Septic System
Listing and Financial Details
- Assessor Parcel Number 2-0019-S006-00-0001.1100000
Map
Home Values in the Area
Average Home Value in this Area
Property History
| Date | Event | Price | Change | Sq Ft Price |
|---|---|---|---|---|
| 03/02/2023 03/02/23 | Sold | -- | -- | -- |
| 03/02/2023 03/02/23 | Sold | -- | -- | -- |
| 01/25/2023 01/25/23 | Pending | -- | -- | -- |
| 01/25/2023 01/25/23 | Pending | -- | -- | -- |
| 12/27/2022 12/27/22 | Price Changed | $449,900 | 0.0% | $159 / Sq Ft |
| 12/27/2022 12/27/22 | Price Changed | $449,900 | -4.3% | -- |
| 11/03/2022 11/03/22 | For Sale | $469,900 | 0.0% | -- |
| 11/03/2022 11/03/22 | Price Changed | $469,900 | -6.0% | $166 / Sq Ft |
| 10/20/2022 10/20/22 | For Sale | $500,000 | -- | $176 / Sq Ft |
Tax History
| Year | Tax Paid | Tax Assessment Tax Assessment Total Assessment is a certain percentage of the fair market value that is determined by local assessors to be the total taxable value of land and additions on the property. | Land | Improvement |
|---|---|---|---|---|
| 2023 | $5,724 | $85,905 | $0 | $0 |
| 2022 | $11,905 | $172,358 | $0 | $0 |
| 2021 | $51,819 | $749,160 | $0 | $0 |
| 2020 | $1,254 | $17,957 | $0 | $0 |
| 2019 | $1,135 | $17,957 | $0 | $0 |
| 2018 | $2,523 | $38,178 | $0 | $0 |
| 2017 | $2,485 | $38,178 | $0 | $0 |
Mortgage History
| Date | Status | Loan Amount | Loan Type |
|---|---|---|---|
| Open | $221,971 | New Conventional | |
| Previous Owner | $371,651 | New Conventional | |
| Previous Owner | $387,151 | New Conventional | |
| Previous Owner | $301,100 | New Conventional | |
| Previous Owner | $0 | New Conventional | |
| Previous Owner | $314,383 | New Conventional | |
| Previous Owner | $246,560 | New Conventional | |
| Previous Owner | $391,500 | New Conventional | |
| Previous Owner | $392,706 | New Conventional | |
| Previous Owner | $527,044 | New Conventional | |
| Previous Owner | $374,966 | New Conventional | |
| Previous Owner | $86,444 | New Conventional | |
| Previous Owner | $190,258 | FHA | |
| Previous Owner | $190,258 | FHA | |
| Previous Owner | $9,000,000 | New Conventional | |
| Previous Owner | $9,000,000 | Future Advance Clause Open End Mortgage | |
| Previous Owner | $850,500 | Future Advance Clause Open End Mortgage | |
| Previous Owner | $217,522 | New Conventional | |
| Previous Owner | $191,756 | New Conventional | |
| Previous Owner | $190,945 | New Conventional |
Deed History
| Date | Type | Sale Price | Title Company |
|---|---|---|---|
| Special Warranty Deed | -- | Old Republic Title | |
| Special Warranty Deed | -- | None Listed On Document | |
| Special Warranty Deed | -- | Old Republic Title | |
| Special Warranty Deed | -- | None Listed On Document | |
| Special Warranty Deed | -- | -- | |
| Special Warranty Deed | -- | -- | |
| Special Warranty Deed | -- | None Listed On Document | |
| Deed | -- | Title Partners | |
| Special Warranty Deed | -- | None Listed On Document | |
| Warranty Deed | -- | Chesterfield Title Agency | |
| Special Warranty Deed | -- | Old Republic Title | |
| Special Warranty Deed | -- | Old Republic Title | |
| Special Warranty Deed | -- | Old Republic Title | |
| Special Warranty Deed | -- | None Listed On Document | |
| Special Warranty Deed | -- | None Available | |
| Special Warranty Deed | -- | Old Republic Title | |
| Special Warranty Deed | -- | Old Republic Title | |
| Deed | -- | Title Partners | |
| Warranty Deed | -- | Title Partners | |
| Deed | -- | Title Partners | |
| Warranty Deed | -- | Title Partners | |
| Special Warranty Deed | -- | Old Republic Title | |
| Special Warranty Deed | -- | None Listed On Document | |
| Special Warranty Deed | -- | None Available |
Similar Homes in Saint Charles, MO
Source: MARIS MLS
MLS Number: MAR22065641
APN: 5-116B-C390-00-B
- 2 the Addison at the Grove
- 75 Riverview Dr
- 33 Winneberg Rd
- 428 Riverview Rd
- 426 Riverview Rd
- 425 Riverview Rd
- 424 Riverview Rd
- 420 Riverview Rd
- 419 Riverview Rd
- 418 Riverview Rd
- 417 Riverview Rd
- 416 Riverview Rd
- 405 Winneberg Rd
- 404 Winneberg Rd
- 403 Winneberg Rd
- 402 Winneberg Rd
- 401 Winneberg Rd
- 35 Winneberg Rd Unit B
- 34 Winneberg Rd Unit A
- 34 Winneberg Rd Unit B
