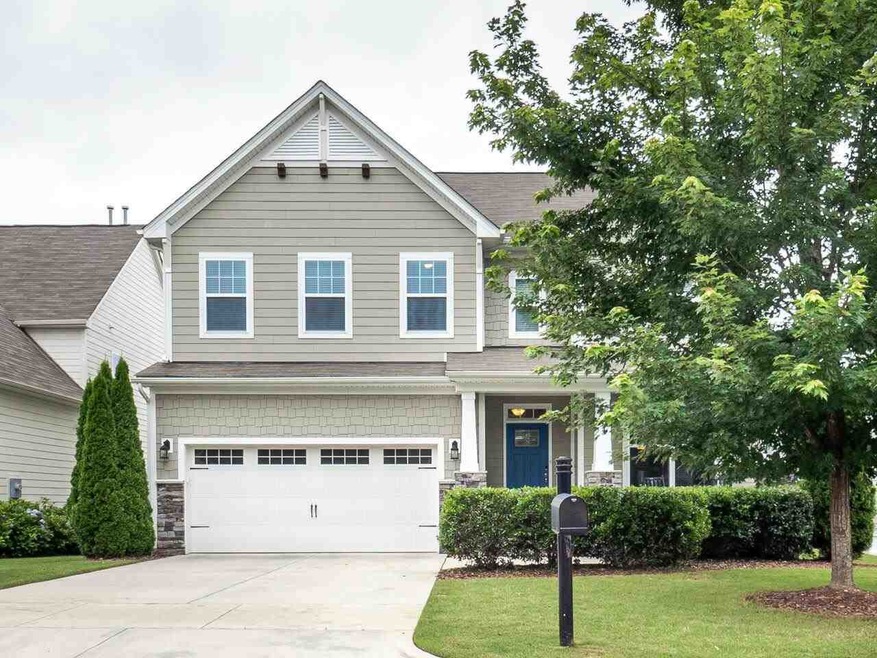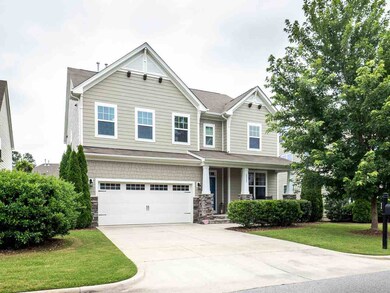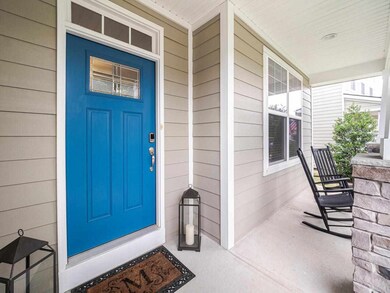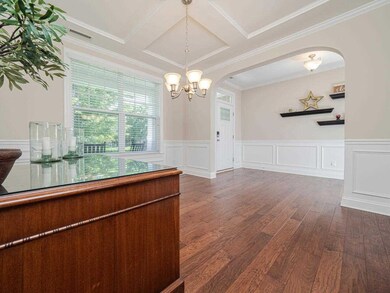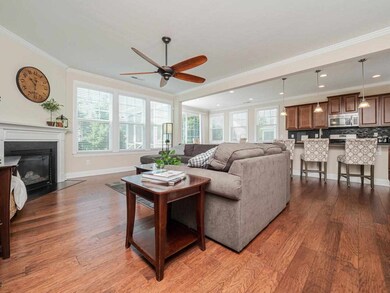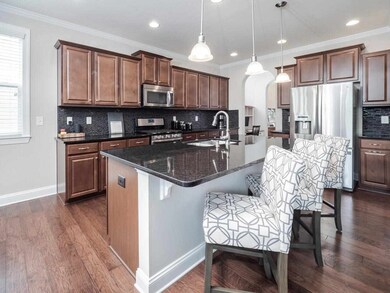
5325 Maplechase Ln Apex, NC 27539
Middle Creek NeighborhoodHighlights
- Craftsman Architecture
- Wood Flooring
- Attic
- West Lake Elementary School Rated A
- Main Floor Bedroom
- Loft
About This Home
As of August 2023PRISTINE Hm in The Park at Westlake, Apex! Open Flr Plan, 5 Bdrm, 4 Full Baths, 1st Flr Bdrm/Ofc w/ Full Bath. Kitchen Overlooks Fam Rm w/ LRG island, SS appliances, Gas Range..an Entertainers Delight! Formal Dining Rm, Coffered Ceilings, Hardwds on 1st Flr & 2nd Flr Bonus. Master Suite has 2 LRG W/I closets w/ Luxury bath. 3rd Flr Bonus w/ Full Bath, 2nd Flr Laundry, W/I Attic, Screened Porch, Gas Hookup for Grill on Patio. Just Steps to the Pool (1 of 2!), Close to Schools, Shopping & Soon New I-540!
Last Agent to Sell the Property
HomeSmart Expert Realty License #224326 Listed on: 07/23/2021

Home Details
Home Type
- Single Family
Est. Annual Taxes
- $4,059
Year Built
- Built in 2013
Lot Details
- 6,098 Sq Ft Lot
- Lot Dimensions are 36.69x117.92x59.94x107.83
- Landscaped
- Property is zoned TR
HOA Fees
Parking
- 2 Car Garage
- Front Facing Garage
- Garage Door Opener
- Private Driveway
Home Design
- Craftsman Architecture
- Transitional Architecture
- Brick or Stone Mason
- Shake Siding
- Stone
Interior Spaces
- 3,599 Sq Ft Home
- 3-Story Property
- Coffered Ceiling
- Smooth Ceilings
- High Ceiling
- Ceiling Fan
- Gas Log Fireplace
- Insulated Windows
- Mud Room
- Entrance Foyer
- Family Room with Fireplace
- Breakfast Room
- Dining Room
- Loft
- Bonus Room
- Screened Porch
- Crawl Space
Kitchen
- Self-Cleaning Oven
- Gas Range
- Microwave
- Plumbed For Ice Maker
- Dishwasher
- Granite Countertops
Flooring
- Wood
- Carpet
- Ceramic Tile
Bedrooms and Bathrooms
- 5 Bedrooms
- Main Floor Bedroom
- Walk-In Closet
- 4 Full Bathrooms
- Private Water Closet
- Separate Shower in Primary Bathroom
- Soaking Tub
- Bathtub with Shower
- Walk-in Shower
Laundry
- Laundry Room
- Laundry on upper level
- Dryer
- Washer
Attic
- Attic Floors
- Unfinished Attic
Home Security
- Home Security System
- Fire and Smoke Detector
Outdoor Features
- Patio
- Rain Gutters
Schools
- West Lake Elementary And Middle School
- Middle Creek High School
Utilities
- Forced Air Zoned Heating and Cooling System
- Heating System Uses Natural Gas
- Gas Water Heater
- Satellite Dish
Community Details
Overview
- Association fees include ground maintenance, storm water maintenance
- First Service Residential Association, Phone Number (855) 333-5149
- The Park At West Lake Subdivision
Recreation
- Community Playground
- Community Pool
Ownership History
Purchase Details
Home Financials for this Owner
Home Financials are based on the most recent Mortgage that was taken out on this home.Purchase Details
Home Financials for this Owner
Home Financials are based on the most recent Mortgage that was taken out on this home.Purchase Details
Home Financials for this Owner
Home Financials are based on the most recent Mortgage that was taken out on this home.Similar Homes in the area
Home Values in the Area
Average Home Value in this Area
Purchase History
| Date | Type | Sale Price | Title Company |
|---|---|---|---|
| Warranty Deed | -- | Tryon Title | |
| Warranty Deed | $600,000 | None Available | |
| Warranty Deed | $334,000 | None Available |
Mortgage History
| Date | Status | Loan Amount | Loan Type |
|---|---|---|---|
| Open | $630,000 | New Conventional | |
| Previous Owner | $548,243 | New Conventional | |
| Previous Owner | $323,819 | FHA | |
| Previous Owner | $299,900 | New Conventional |
Property History
| Date | Event | Price | Change | Sq Ft Price |
|---|---|---|---|---|
| 12/18/2023 12/18/23 | Off Market | $700,000 | -- | -- |
| 12/15/2023 12/15/23 | Off Market | $600,000 | -- | -- |
| 08/28/2023 08/28/23 | Sold | $700,000 | -1.3% | $194 / Sq Ft |
| 07/28/2023 07/28/23 | Pending | -- | -- | -- |
| 07/21/2023 07/21/23 | Price Changed | $709,000 | -0.8% | $197 / Sq Ft |
| 07/14/2023 07/14/23 | For Sale | $715,000 | +19.2% | $199 / Sq Ft |
| 09/17/2021 09/17/21 | Sold | $600,000 | +5.4% | $167 / Sq Ft |
| 07/31/2021 07/31/21 | Pending | -- | -- | -- |
| 07/29/2021 07/29/21 | For Sale | $569,000 | 0.0% | $158 / Sq Ft |
| 07/23/2021 07/23/21 | Price Changed | $569,000 | -- | $158 / Sq Ft |
Tax History Compared to Growth
Tax History
| Year | Tax Paid | Tax Assessment Tax Assessment Total Assessment is a certain percentage of the fair market value that is determined by local assessors to be the total taxable value of land and additions on the property. | Land | Improvement |
|---|---|---|---|---|
| 2024 | $5,513 | $655,074 | $120,000 | $535,074 |
| 2023 | $4,302 | $427,393 | $65,000 | $362,393 |
| 2022 | $4,142 | $427,393 | $65,000 | $362,393 |
| 2021 | $4,059 | $427,393 | $65,000 | $362,393 |
| 2020 | $4,080 | $427,393 | $65,000 | $362,393 |
| 2019 | $3,710 | $344,678 | $56,000 | $288,678 |
| 2018 | $3,482 | $344,678 | $56,000 | $288,678 |
| 2017 | $3,346 | $344,678 | $56,000 | $288,678 |
| 2016 | $3,296 | $344,678 | $56,000 | $288,678 |
| 2015 | $3,162 | $319,166 | $44,000 | $275,166 |
| 2014 | $2,982 | $44,000 | $44,000 | $0 |
Agents Affiliated with this Home
-
Sherri Warta
S
Seller's Agent in 2023
Sherri Warta
eXp Realty, LLC - C
(919) 946-2046
2 in this area
25 Total Sales
-
N
Buyer's Agent in 2023
Non Member
Non Member Office
-
Teresa Naef

Seller's Agent in 2021
Teresa Naef
HomeSmart Expert Realty
(919) 523-8483
1 in this area
15 Total Sales
Map
Source: Doorify MLS
MLS Number: 2397411
APN: 0669.04-93-8504-000
- 5233 Greymoss Ln
- 5217 Roswellcrest Ct
- 5545 Moneta Ln
- 4953 Mashpee Ln
- 228 Nahunta Dr
- 300 Redhill Rd
- 228 Grantwood Dr
- 240 Meadow Beauty Dr
- 5045 Homeplace Dr
- 5033 Homeplace Dr
- 436 Edgepine Dr
- 3312 Shannon Cir
- 8417 Henderson Rd
- 404 Settlecroft Ln
- 8316 Henderson Rd
- 3601 Tartancroft Place
- 404 Brightling Way
- 420 Marsh Landing Dr
- 1008 Wolfs Bane Dr
- 205 Olive Field Dr
