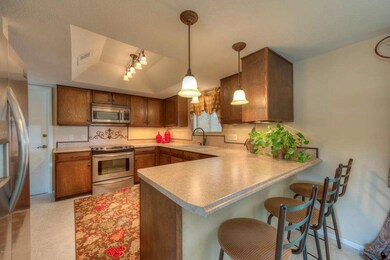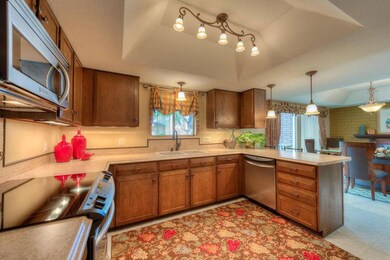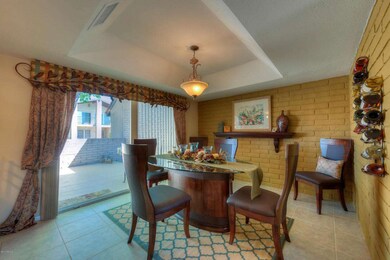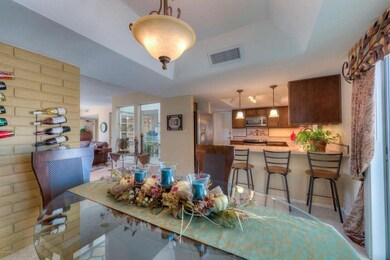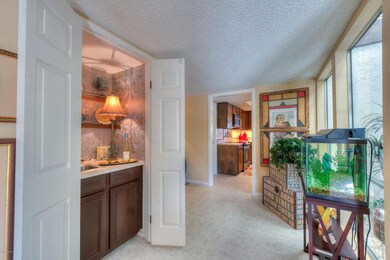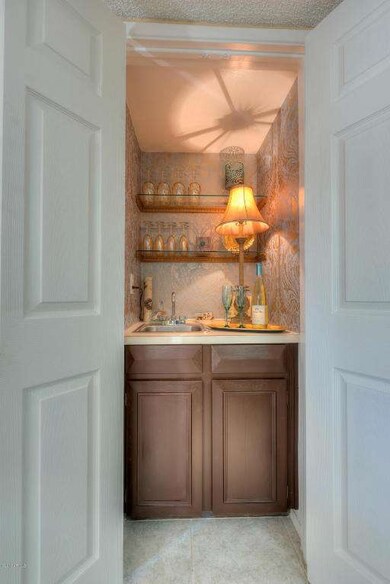
5325 N 78th Way Scottsdale, AZ 85250
Indian Bend NeighborhoodHighlights
- Fitness Center
- Clubhouse
- 1 Fireplace
- Kiva Elementary School Rated A
- Spanish Architecture
- Corner Lot
About This Home
As of March 2021Newly updated 3 bedroom 2 bath quiet townhome with lush green grass on a corner lot. Laguna San Juan’s favorite floor plan with three quaint and private patio areas to enjoy the Arizona weather. Pristine interior, recently updated in soft, neutral colors, new doors, fans, countertops, modern sinks, faucets and much more. Amazing location, close to 101, Chaparral Lake Park, dog park and downtown Scottsdale. Easy show, no apt. necessary.
Last Agent to Sell the Property
Jennifer Mladick
Dominic & Co International Real Estate Listed on: 10/24/2013
Co-Listed By
Kathleen Davis
Valley Executives Real Estate License #SA578025000
Townhouse Details
Home Type
- Townhome
Est. Annual Taxes
- $1,434
Year Built
- Built in 1973
Lot Details
- 4,709 Sq Ft Lot
- Two or More Common Walls
- Block Wall Fence
- Artificial Turf
- Front Yard Sprinklers
- Sprinklers on Timer
- Grass Covered Lot
HOA Fees
- $205 Monthly HOA Fees
Parking
- 2 Car Direct Access Garage
- Garage Door Opener
Home Design
- Spanish Architecture
- Wood Frame Construction
- Tile Roof
- Foam Roof
- Stucco
Interior Spaces
- 2,013 Sq Ft Home
- 1-Story Property
- Wet Bar
- Ceiling Fan
- 1 Fireplace
- Tinted Windows
Kitchen
- Eat-In Kitchen
- Breakfast Bar
Flooring
- Carpet
- Tile
Bedrooms and Bathrooms
- 3 Bedrooms
- Remodeled Bathroom
- 2 Bathrooms
- Dual Vanity Sinks in Primary Bathroom
- Easy To Use Faucet Levers
Accessible Home Design
- Grab Bar In Bathroom
- Stepless Entry
Schools
- Pueblo Elementary School
- Mohave Middle School
- Saguaro Elementary High School
Utilities
- Refrigerated Cooling System
- Heating Available
- High Speed Internet
- Cable TV Available
Additional Features
- Covered patio or porch
- Property is near a bus stop
Listing and Financial Details
- Home warranty included in the sale of the property
- Tax Lot 184
- Assessor Parcel Number 173-25-662
Community Details
Overview
- Association fees include ground maintenance, street maintenance, front yard maint, maintenance exterior
- Integrity First Pm Association, Phone Number (623) 748-7595
- Built by Republic
- Laguna San Juan Subdivision
- FHA/VA Approved Complex
Amenities
- Clubhouse
- Recreation Room
Recreation
- Fitness Center
- Heated Community Pool
- Community Spa
- Bike Trail
Ownership History
Purchase Details
Home Financials for this Owner
Home Financials are based on the most recent Mortgage that was taken out on this home.Purchase Details
Home Financials for this Owner
Home Financials are based on the most recent Mortgage that was taken out on this home.Purchase Details
Home Financials for this Owner
Home Financials are based on the most recent Mortgage that was taken out on this home.Purchase Details
Home Financials for this Owner
Home Financials are based on the most recent Mortgage that was taken out on this home.Similar Homes in Scottsdale, AZ
Home Values in the Area
Average Home Value in this Area
Purchase History
| Date | Type | Sale Price | Title Company |
|---|---|---|---|
| Warranty Deed | $548,500 | Old Republic Title Agency | |
| Cash Sale Deed | $334,000 | Security Title Agency | |
| Warranty Deed | $200,223 | Fidelity National Title | |
| Warranty Deed | $172,500 | Equity Title Agency |
Mortgage History
| Date | Status | Loan Amount | Loan Type |
|---|---|---|---|
| Open | $521,075 | New Conventional | |
| Previous Owner | $3,800,000 | New Conventional | |
| Previous Owner | $296,000 | Adjustable Rate Mortgage/ARM | |
| Previous Owner | $193,300 | New Conventional | |
| Previous Owner | $84,400 | Credit Line Revolving | |
| Previous Owner | $211,500 | Unknown | |
| Previous Owner | $160,150 | New Conventional | |
| Previous Owner | $138,000 | New Conventional |
Property History
| Date | Event | Price | Change | Sq Ft Price |
|---|---|---|---|---|
| 03/09/2021 03/09/21 | Sold | $548,500 | -1.2% | $274 / Sq Ft |
| 01/18/2021 01/18/21 | Pending | -- | -- | -- |
| 01/14/2021 01/14/21 | For Sale | $555,000 | +66.2% | $277 / Sq Ft |
| 12/03/2013 12/03/13 | Sold | $334,000 | -4.6% | $166 / Sq Ft |
| 10/24/2013 10/24/13 | For Sale | $350,000 | -- | $174 / Sq Ft |
Tax History Compared to Growth
Tax History
| Year | Tax Paid | Tax Assessment Tax Assessment Total Assessment is a certain percentage of the fair market value that is determined by local assessors to be the total taxable value of land and additions on the property. | Land | Improvement |
|---|---|---|---|---|
| 2025 | $1,833 | $32,077 | -- | -- |
| 2024 | $1,793 | $30,550 | -- | -- |
| 2023 | $1,793 | $50,360 | $10,070 | $40,290 |
| 2022 | $1,706 | $38,750 | $7,750 | $31,000 |
| 2021 | $1,851 | $35,520 | $7,100 | $28,420 |
| 2020 | $1,834 | $34,230 | $6,840 | $27,390 |
| 2019 | $1,779 | $31,300 | $6,260 | $25,040 |
| 2018 | $1,738 | $28,870 | $5,770 | $23,100 |
| 2017 | $1,640 | $27,620 | $5,520 | $22,100 |
| 2016 | $1,597 | $25,550 | $5,110 | $20,440 |
| 2015 | $1,544 | $25,200 | $5,040 | $20,160 |
Agents Affiliated with this Home
-
Miles Zimbaluk

Seller's Agent in 2021
Miles Zimbaluk
HomeSmart
(480) 324-6111
4 in this area
37 Total Sales
-
N
Buyer's Agent in 2021
Non-MLS Agent
Non-MLS Office
-
J
Seller's Agent in 2013
Jennifer Mladick
Dominic & Co International Real Estate
-
K
Seller Co-Listing Agent in 2013
Kathleen Davis
Valley Executives Real Estate
-
Tiffany Griffin

Buyer's Agent in 2013
Tiffany Griffin
Real Broker
(480) 766-0435
5 in this area
94 Total Sales
Map
Source: Arizona Regional Multiple Listing Service (ARMLS)
MLS Number: 5020358
APN: 173-25-662
- 7837 E Crestwood Way
- 5209 N 78th St
- 5322 N 78th St
- 7644 E Sandalwood Dr Unit 66
- 7914 E Bonita Dr
- 7634 E Vista Dr
- 7921 E Bonita Dr
- 5032 N 78th St
- 5465 N 78th St Unit 10
- 7785 E Luke Ln
- 5139 N 76th Place Unit 47
- 7632 E Bonita Dr
- 5514 N 78th Place
- 7701 E Luke Ln
- 5526 N 77th Way
- 7630 E Pasadena Ave
- 4950 N 78th St
- 5621 N 79th St Unit 6
- 7843 E Valley View Rd
- 7611 E Pasadena Ave

