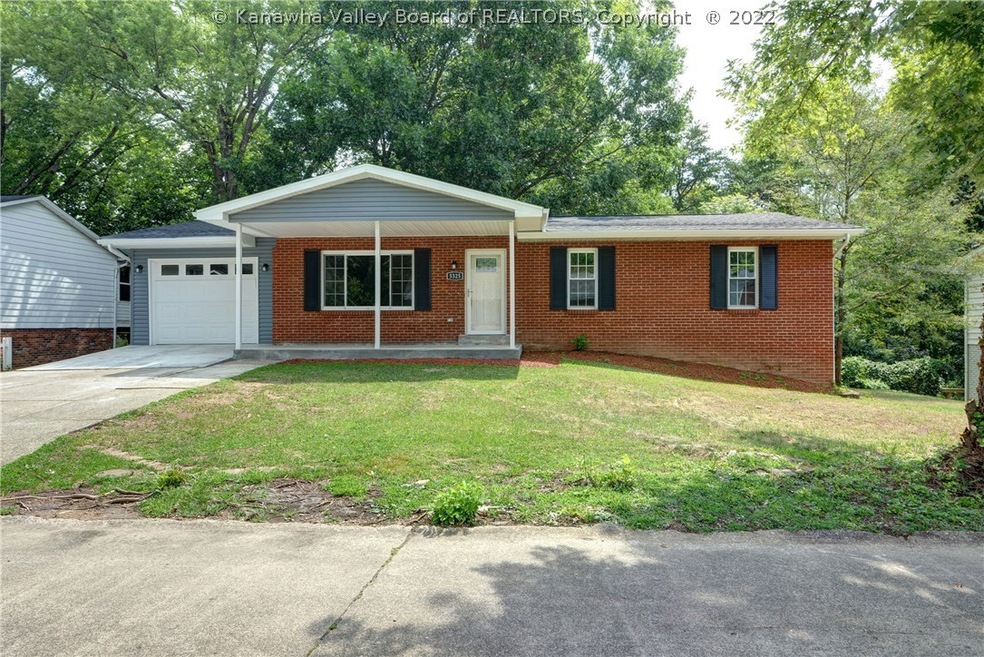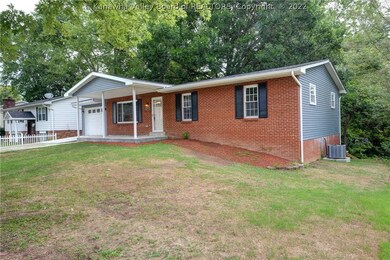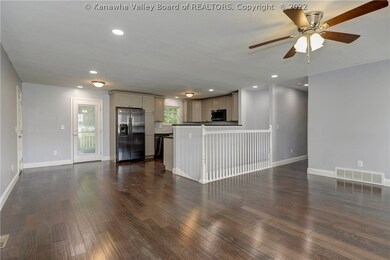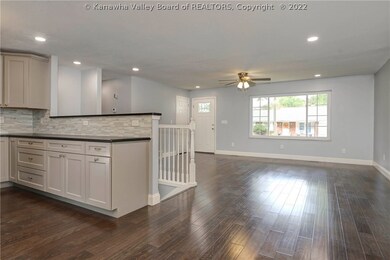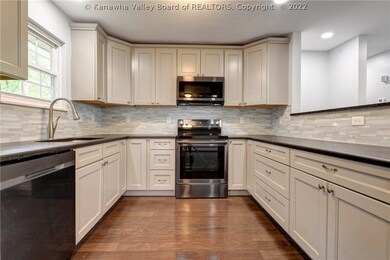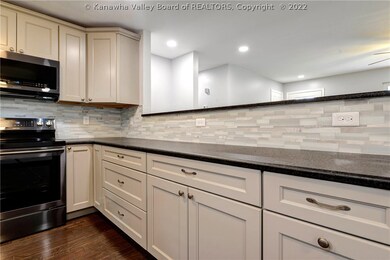
5325 Pamela Cir Charleston, WV 25313
Estimated Value: $241,000 - $301,000
Highlights
- Deck
- Wood Flooring
- Porch
- Raised Ranch Architecture
- Great Room
- 1 Car Attached Garage
About This Home
As of January 2020Beautifully renovated from top to bottom. Modern gray tones w/ white trim throughout. Updates include but not limited to roof, windows, HVAC, kitchen, baths, flooring, decking, & so much more! Open living/dining/kitchen design. 2 master bedrooms w/ private baths (one on each level). Dining opens to large upper level deck. Massive family room w/ small kitchenette opens to lower level deck. Single car garage. Motivated seller will pay closing costs w/ an acceptable offer. Don't delay See it today!
Last Agent to Sell the Property
Better Homes and Gardens Real Estate Central License #0007136 Listed on: 08/02/2019

Home Details
Home Type
- Single Family
Est. Annual Taxes
- $1,500
Year Built
- Built in 1973
Lot Details
- Lot Dimensions are 70x71x120x131
HOA Fees
- $17 Monthly HOA Fees
Parking
- 1 Car Attached Garage
Home Design
- Raised Ranch Architecture
- Brick Exterior Construction
- Shingle Roof
- Composition Roof
- Vinyl Siding
Interior Spaces
- 2,464 Sq Ft Home
- 2-Story Property
- Insulated Windows
- Great Room
- Basement Fills Entire Space Under The House
- Fire and Smoke Detector
Kitchen
- Electric Range
- Microwave
- Dishwasher
- Disposal
Flooring
- Wood
- Carpet
- Tile
Bedrooms and Bathrooms
- 4 Bedrooms
Outdoor Features
- Deck
- Porch
Schools
- Point Harmony Elementary School
- Andrew Jackson Middle School
- Nitro High School
Utilities
- Cooling Available
- Heat Pump System
Community Details
- West Gate Subdivision
Listing and Financial Details
- Assessor Parcel Number 25-002A-0139-0000-0000
Ownership History
Purchase Details
Home Financials for this Owner
Home Financials are based on the most recent Mortgage that was taken out on this home.Purchase Details
Purchase Details
Similar Homes in Charleston, WV
Home Values in the Area
Average Home Value in this Area
Purchase History
| Date | Buyer | Sale Price | Title Company |
|---|---|---|---|
| Smith Crystal D | $182,000 | None Available | |
| Jpmorgan Chase Bank Na | -- | -- | |
| Busch Michael G | -- | Z |
Mortgage History
| Date | Status | Borrower | Loan Amount |
|---|---|---|---|
| Open | Smith Crystal D | $178,703 |
Property History
| Date | Event | Price | Change | Sq Ft Price |
|---|---|---|---|---|
| 01/02/2020 01/02/20 | Sold | $182,000 | -4.2% | $74 / Sq Ft |
| 12/03/2019 12/03/19 | Pending | -- | -- | -- |
| 08/02/2019 08/02/19 | For Sale | $189,900 | +659.6% | $77 / Sq Ft |
| 12/05/2018 12/05/18 | Sold | $25,000 | -50.0% | $10 / Sq Ft |
| 11/05/2018 11/05/18 | Pending | -- | -- | -- |
| 06/18/2018 06/18/18 | For Sale | $50,000 | -- | $20 / Sq Ft |
Tax History Compared to Growth
Tax History
| Year | Tax Paid | Tax Assessment Tax Assessment Total Assessment is a certain percentage of the fair market value that is determined by local assessors to be the total taxable value of land and additions on the property. | Land | Improvement |
|---|---|---|---|---|
| 2024 | $1,344 | $106,680 | $17,340 | $89,340 |
| 2023 | $1,272 | $100,980 | $17,340 | $83,640 |
| 2022 | $1,200 | $95,280 | $17,340 | $77,940 |
| 2021 | $1,091 | $86,580 | $17,340 | $69,240 |
| 2020 | $2,181 | $86,580 | $17,340 | $69,240 |
| 2019 | $0 | $66,120 | $17,340 | $48,780 |
| 2018 | $1,481 | $66,120 | $17,340 | $48,780 |
| 2017 | $1,520 | $67,680 | $17,340 | $50,340 |
| 2016 | $1,522 | $67,680 | $17,340 | $50,340 |
| 2015 | $1,536 | $68,400 | $17,340 | $51,060 |
| 2014 | $1,493 | $67,620 | $17,340 | $50,280 |
Agents Affiliated with this Home
-
Kim Wade
K
Seller's Agent in 2020
Kim Wade
Better Homes and Gardens Real Estate Central
(304) 552-1599
29 in this area
349 Total Sales
-
Janet Amores

Buyer's Agent in 2020
Janet Amores
Old Colony
(304) 542-4684
54 in this area
1,225 Total Sales
-
Gino DiGiorgio
G
Seller's Agent in 2018
Gino DiGiorgio
Realty Pro
4 in this area
89 Total Sales
-
S
Buyer's Agent in 2018
Sherry Taylor
Runyan & Associates REALTORS
Map
Source: Kanawha Valley Board of REALTORS®
MLS Number: 232872
APN: 20-25- 22A-0139.0000
- 5201 Hammons Dr
- 0 Villa Oaks Cir
- 0 Stephen Way
- 5010 Shannon Dr
- 5029 Saint Patrick Cir
- 5025 Saint Patrick Cir
- 5033 St Patrick Cir
- 5430 Morning Dove Ln
- 5015 Saint Patrick Cir
- 3 Guy Ln
- 5147 Hopewell Dr
- 5448 Williams Dr
- 5445 Longview Dr
- 5448 Deerfield Ln
- 209 Shasta Dr
- 5311 Katie Ln
- 5145 Saulton Dr
- 23 Woods Cove
- 5339 Pioneer Dr
- 0 Bennington Dr Unit 11509843
- 5325 Pamela Cir
- 5323 Pamela Cir
- 5327 Pamela Cir
- 5336 Melwood Dr
- 5334 Melwood Dr
- 5324 Pamela Cir
- 5321 Pamela Cir
- 5326 Pamela Cir
- 5322 Pamela Cir
- 5332 Melwood Dr
- 5329 Pamela Cir
- 5338 Melwood Dr
- 5320 Pamela Cir
- 5319 Pamela Cir
- 5330 Melwood Dr
- 5342 Melwood Dr
- 5411 Karen Cir
- 5413 Karen Cir
- 5409 Karen Cir
- 5318 Pamela Cir
