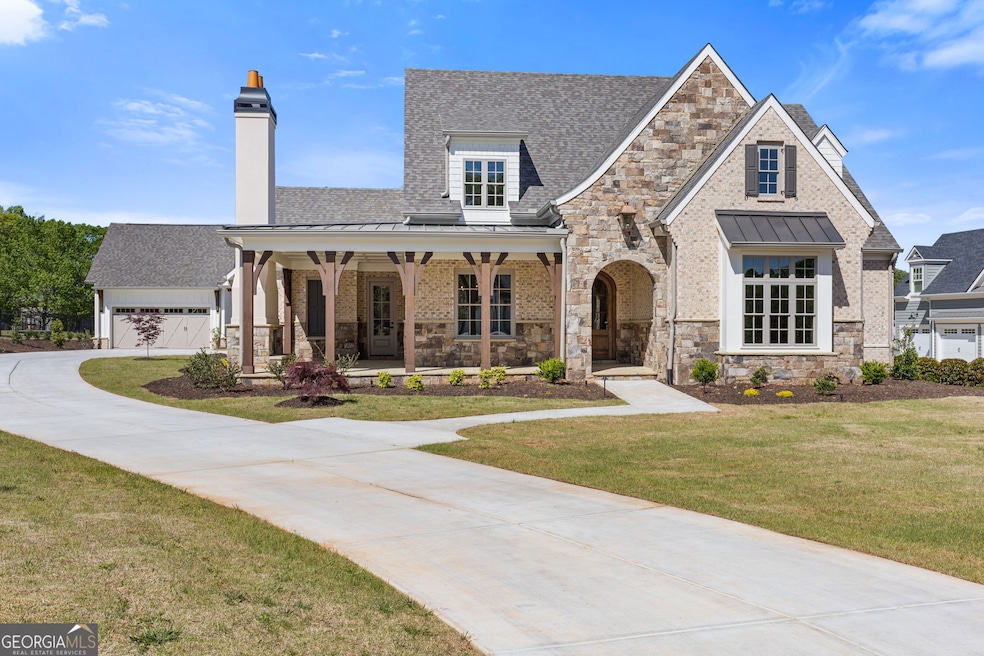Exquisite custom home now move-in ready is a stunning embodiment of modern luxury, nestled in the sought-after Retreat at Chestnut Mountain community. Offering 4 bedrooms, 4 full baths and 1 half bath, this Open-Concept, Custom-Designed Floorplan effortlessly flows from one room to the next with high-end features displayed throughout. A large wraparound porch with outdoor fireplace and a rear screened porch with outdoor kitchen, directly off the family room, make the transition from outdoor to indoor living/ entertaining seamless. The Main Floor features a gourmet kitchen where functionality meets aesthetics. Carrara Marble countertops on both the CprepC island and the huge breakfast bar, and the backsplash are a focal point of this beautiful kitchen. The stainless-steel appliance package adds to the sleek look of the overall kitchen design featuring a 42C Subzero Smart refrigerator and a 48C KitchenAid Smart Commercial-Style Gas Range with 6-burners, a Griddle, and a double oven. Beautiful custom cabinetry with soft close feature incorporates smart storage solutions/organizers for efficiency. The beautiful Venetian plaster custom range hood completes the luxurious design. A stylish wet bar with beverage cooler is perfect for entertaining and is a smooth transition from the kitchen open to the elegant dining room. The walk-in pantry has custom built shelving. The family room is open to the kitchen, has wood beamed ceiling and fireplace that adds character and appeal to the spacious living area. Walk out to the screened porch equipped with a custom outdoor kitchen with Blackstone griddle grill, sink, and refrigerator, perfect for al fresco dining and endless opportunities for family gatherings and entertaining; or for a private retreat to restore and relax. Flagstone porch flooring. Double doors lead to the primary suite on the Main Level which has a spa-like bathroom featuring a luxurious soaking tub, a separate tiled shower with zero entry, dual vanities and separate his/her walk-in closets with custom shelving. Polished nickel fixtures add to the classic elegance. The laundry room is also next to and a part of the primary suite. Upstairs are 3 bedrooms, all with ensuite baths with tile flooring/ bathtub surround, and all have walk in closets. The HUGE upstairs loft provides flex space to create what best suits your family's lifestyle. Additional features of this home include 10-foot ceilings and beautiful hardwood flooring throughout the main level, premium lighting selections, and plush carpet for all secondary bedrooms. Professionally designed landscaping and an underground irrigation system are included, tankless water heater, spray foam insulation and more. Enhancing the overall aesthetics of the property is the Carriage House Garage. It is a unique and versatile addition to the property; and the unfinished area over the garage offers nearly endless future customization options- increased living space, guest space, art studio, etc. It is stubbed for a full bath and it has a covered separate entry. The level lot provides plenty of room for a future pool. THIS BEAUTIFUL NEW HOME IS NOW MOVE-IN READY!

