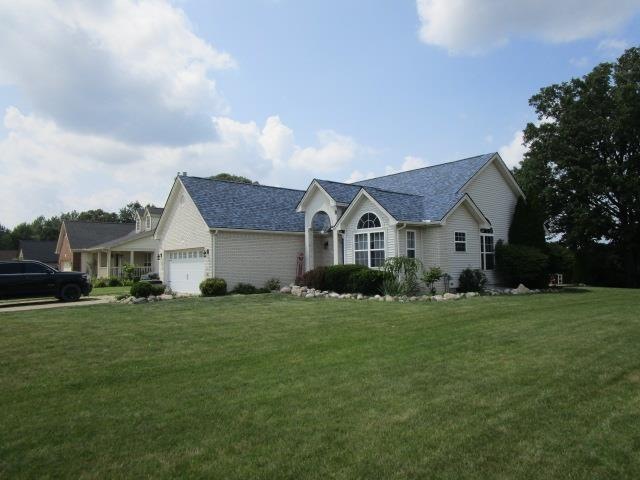
$265,000
- 4 Beds
- 1.5 Baths
- 1,544 Sq Ft
- 5388 N Georgetown Rd
- Grand Blanc, MI
Welcome home to this beautifully updated 4-bedroom, 1.5-bath gem with a layout that feels open, warm, and inviting. The main level features a completely renovated kitchen with custom cabinetry, a stylish tiled backsplash, new appliances, and brand new flooring (not even a month old). Hardwood floors carry through the upper level, and new carpet has just been installed throughout the rest of the
Kristine McCarty Keller Williams First
