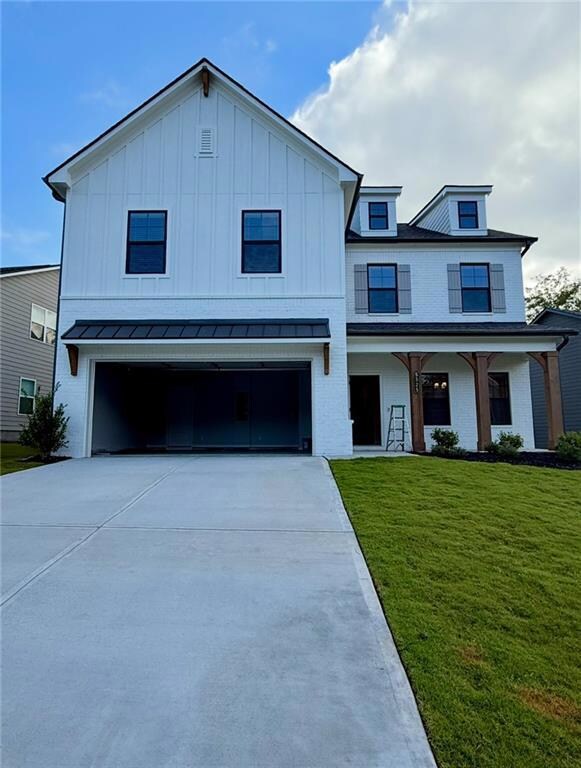5325 Windridge Pkwy Gainesville, GA 30542
Highlights
- Sitting Area In Primary Bedroom
- Clubhouse
- Traditional Architecture
- Cherokee Bluff High School Rated A-
- Private Lot
- Loft
About This Home
Minutes from Highways I-85 and I-985, and Braselton, This new construction whole house for Rent offers an amazing layout and living space with 5 Bedrooms and 4 Bathrooms. On the main floor this home has a spacious guest suite with access to a full bath. There is plenty of room for family gatherings in the Formal Dining Room as you enter this stunning home, completing the design with a board and batten accent wall. The great room offers a beamed ceiling and a beautiful 50" electric illusion fireplace with shiplap surround which opens up to the kitchen. Make your favorite cuisine in the gourmet kitchen, offering a large island with plenty of space for barstool seating, a nice sized walk-in pantry, and a spacious mud room. The breakfast area is separate from the kitchen with access leading to the back covered porch, where you can relax and enjoy your backyard. Upstairs has a large open Loft area to entertain or unwind. The Primary Suite has trey ceiling with beams to add to the designs featured in this home. The Primary bath provides a luxurious 7 ft Shower with dual showerheads and an oversized walk in closet. 3 Secondary Bedrooms up, 1 of which has a private bath, also up is a hall shared bath. For convenience the Laundry room is up for easy access. Embrace the future with the included SMART HOUSE PACKAGE, featuring cutting-edge technology such as Ring Doorbell, Echo Show 8", Ecobee Thermostat, and Kwikset Halo Smart Front Door Lock. The WIFI-enabled garage door opener adds an extra layer of convenience.
Listing Agent
International Real Estate Dream, LLC. License #364797 Listed on: 09/29/2025
Home Details
Home Type
- Single Family
Year Built
- Built in 2025
Lot Details
- 0.25 Acre Lot
- Property fronts a county road
- Landscaped
- Private Lot
- Level Lot
- Cleared Lot
- Back Yard
Parking
- 2 Car Attached Garage
- Parking Accessed On Kitchen Level
- Front Facing Garage
- Garage Door Opener
- Driveway Level
Home Design
- Traditional Architecture
- Composition Roof
- Wood Siding
- Brick Front
Interior Spaces
- 2,800 Sq Ft Home
- 2-Story Property
- Beamed Ceilings
- Coffered Ceiling
- Ceiling Fan
- Factory Built Fireplace
- Electric Fireplace
- Double Pane Windows
- Insulated Windows
- Mud Room
- Family Room with Fireplace
- Formal Dining Room
- Loft
- Neighborhood Views
Kitchen
- Breakfast Area or Nook
- Open to Family Room
- Eat-In Kitchen
- Walk-In Pantry
- Gas Cooktop
- Range Hood
- Microwave
- Dishwasher
- Kitchen Island
- Solid Surface Countertops
- White Kitchen Cabinets
Flooring
- Sustainable
- Luxury Vinyl Tile
Bedrooms and Bathrooms
- Sitting Area In Primary Bedroom
- Walk-In Closet
- Dual Vanity Sinks in Primary Bathroom
- Shower Only
Laundry
- Laundry Room
- Laundry on upper level
Home Security
- Smart Home
- Fire and Smoke Detector
Outdoor Features
- Balcony
- Covered Patio or Porch
Schools
- Chestnut Mountain Elementary School
- Cherokee Bluff Middle School
- Cherokee Bluff High School
Utilities
- Central Heating and Cooling System
- Hot Water Heating System
- Heating System Uses Natural Gas
- Cable TV Available
Listing and Financial Details
- Security Deposit $3,200
- 12 Month Lease Term
- $50 Application Fee
Community Details
Overview
- Property has a Home Owners Association
- Application Fee Required
- Ponderosa Farms Subdivision
Amenities
- Clubhouse
Recreation
- Pickleball Courts
- Community Pool
Map
Source: First Multiple Listing Service (FMLS)
MLS Number: 7657274
- 5322 Windridge Pkwy Unit 18A
- 5326 Windridge Pkwy Unit 19A
- 5326 Windridge Pkwy
- 5330 Windridge Pkwy Unit 20A
- 5330 Windridge Pkwy
- 5243 Baymont Dr Unit 163A
- 5264 Baymont Dr
- 5252 Baymont Dr Unit 30A
- 5259 Baymont Dr Unit 159A
- 5263 Baymont Dr Unit 158A
- 5264 Baymont Dr Unit 33A
- 5248 Baymont Dr Unit 29A
- 5251 Baymont Dr Unit 161A
- 5259 Baymont Dr
- 5251 Baymont Dr
- 5248 Baymont Dr
- 5263 Baymont Dr
- 5256 Baymont Dr Unit 31A
- 5260 Baymont Dr Unit 32A
- 5339 Milford Dr Unit 205A
- 5343 Milford Dr
- 5143 Ponderosa Farm Rd
- 4360 Todd Rd Unit ID1293239P
- 4348 Todd Rd Unit ID1254395P
- 4338 Todd Rd Unit ID1254413P
- 4334 Todd Rd Unit ID1254411P
- 4407 Winder Hwy
- 5342 Robin Trail
- 4617 Blakeford Ct
- 4109 Evian Way
- 4429 Caney Fork Cir
- 5062 Snap Dragon Dr
- 3271 Cooper Bridge Rd
- 345 Hellen Valley Dr
- 1528 Liberty Park Dr
- 5254 Mulberry Crk Way
- 5274 Mulberry Crk Way
- 3957 Edgebrook Dr
- 5808 Hackberry Ln
- 9702 Alderbrook Trace







