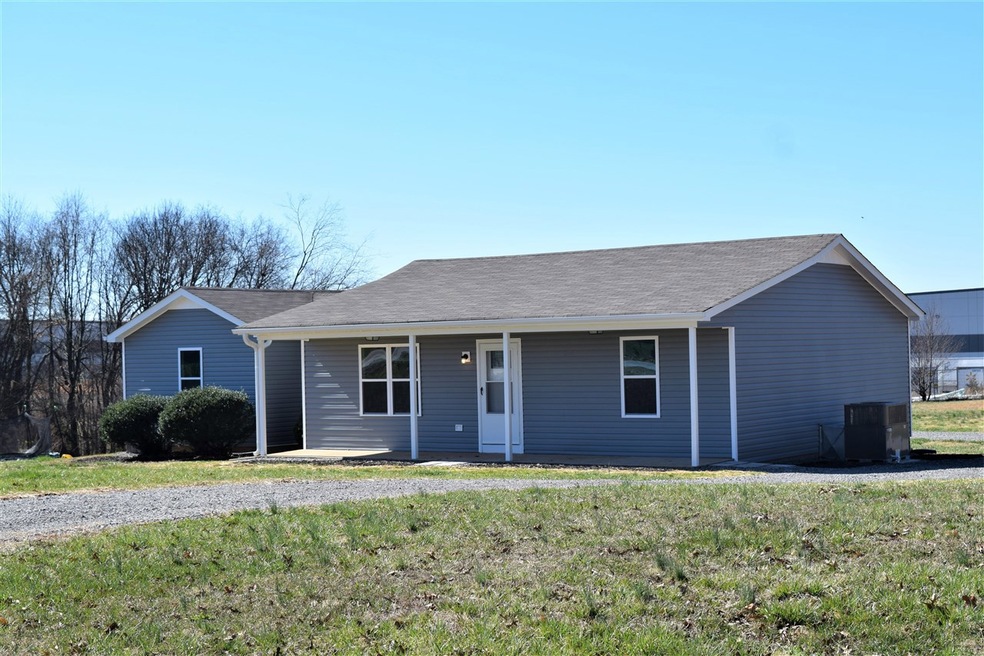
5325 Witt Rd Franklin, KY 42134
Estimated Value: $272,000 - $321,000
Highlights
- Deck
- Traditional Architecture
- Secondary bathroom tub or shower combo
- Vaulted Ceiling
- Main Floor Primary Bedroom
- Covered patio or porch
About This Home
As of April 2022Step into the new! Fully renovated 3 bed/2 bath home on 1 acre in the county with less than 2 miles from I-65. Updates include new exterior vinyl siding & windows, a completely new kitchen, new baths, shaker style wood trim & vinyl plank floors throughout, and a new garage door/opener. Even changes to the smallest details with new water lines, electric outlets, light switches, and smoke detectors. See Sellers Disclosure's additional page for more details of renovation. Schedule your appointment to see this home.
Last Listed By
CB/The Advantage Realtor Group License #203060 Listed on: 03/14/2022
Home Details
Home Type
- Single Family
Est. Annual Taxes
- $2,213
Year Built
- Built in 2007
Lot Details
- 1 Acre Lot
- Lot Dimensions are 141x295x118x324
- Partially Fenced Property
- Chain Link Fence
- Landscaped
- Level Lot
- Garden
Parking
- 1 Car Attached Garage
- Rear-Facing Garage
- Garage Door Opener
- Gravel Driveway
- Driveway Level
Home Design
- Traditional Architecture
- Block Foundation
- Shingle Roof
- Vinyl Construction Material
Interior Spaces
- 1,220 Sq Ft Home
- Vaulted Ceiling
- Thermal Windows
- Replacement Windows
- Tilt-In Windows
- Insulated Doors
- Combination Dining and Living Room
- Crawl Space
- Attic Access Panel
- Eat-In Kitchen
- Laundry in Hall
Bedrooms and Bathrooms
- 3 Bedrooms
- Primary Bedroom on Main
- Split Bedroom Floorplan
- Walk-In Closet
- Bathroom on Main Level
- 2 Full Bathrooms
- Secondary bathroom tub or shower combo
Home Security
- Storm Doors
- Fire and Smoke Detector
Accessible Home Design
- Doors are 36 inches wide or more
Outdoor Features
- Deck
- Covered patio or porch
- Exterior Lighting
Schools
- Franklin Simpson Elementary And Middle School
- Franklin Simpson High School
Utilities
- Central Heating and Cooling System
- Electric Water Heater
- Septic System
Listing and Financial Details
- Assessor Parcel Number 038000002704
Ownership History
Purchase Details
Home Financials for this Owner
Home Financials are based on the most recent Mortgage that was taken out on this home.Similar Homes in Franklin, KY
Home Values in the Area
Average Home Value in this Area
Purchase History
| Date | Buyer | Sale Price | Title Company |
|---|---|---|---|
| Hernandez Ramon Morales | $250,000 | None Listed On Document |
Mortgage History
| Date | Status | Borrower | Loan Amount |
|---|---|---|---|
| Open | Hernandez Ramon Morales | $212,500 |
Property History
| Date | Event | Price | Change | Sq Ft Price |
|---|---|---|---|---|
| 04/28/2022 04/28/22 | Sold | $250,000 | 0.0% | $205 / Sq Ft |
| 03/18/2022 03/18/22 | Pending | -- | -- | -- |
| 03/14/2022 03/14/22 | For Sale | $249,900 | -- | $205 / Sq Ft |
Tax History Compared to Growth
Tax History
| Year | Tax Paid | Tax Assessment Tax Assessment Total Assessment is a certain percentage of the fair market value that is determined by local assessors to be the total taxable value of land and additions on the property. | Land | Improvement |
|---|---|---|---|---|
| 2024 | $2,213 | $250,000 | $0 | $0 |
| 2023 | $2,328 | $250,000 | $0 | $0 |
| 2022 | $700 | $80,000 | $0 | $0 |
| 2021 | $955 | $110,000 | $0 | $0 |
| 2020 | $964 | $110,000 | $0 | $0 |
| 2019 | $983 | $110,000 | $0 | $0 |
| 2018 | $979 | $110,000 | $0 | $0 |
| 2017 | $957 | $110,000 | $0 | $0 |
| 2016 | $948 | $110,000 | $0 | $0 |
| 2015 | -- | $110,000 | $0 | $0 |
| 2013 | -- | $110,000 | $0 | $0 |
Agents Affiliated with this Home
-
Michelle Harding

Seller's Agent in 2022
Michelle Harding
CB/The Advantage Realtor Group
(270) 776-1103
16 Total Sales
-
Joe Wade

Buyer's Agent in 2022
Joe Wade
Crye-Leike
(270) 303-0272
255 Total Sales
Map
Source: Real Estate Information Services (REALTOR® Association of Southern Kentucky)
MLS Number: RA20221007
APN: 038-00-00-027.04
- 5185 Nashville Rd
- 248 T G T Rd
- 5988 Highway 31 W
- 1220 Lake Springs Rd
- 7210 Highland Rd
- 3399 Nashville Rd
- 223 Highway 259
- 138 Beaver Creek Dr
- 1055B Magnolia Springs Rd
- 5881 Highway 31 W
- 3560 Nashville Rd
- 00 Witt Rd
- 9416 Shady Park Rd
- 1200 N Church St
- 1009 W Main St
- 2339 Witt Rd
- 1102 Aubrey Meadows Place Unit Next to Lowe's
- 1106 Aubrey Meadows Place Unit Next to Lowe's
- 1100 Aubrey Meadows Place Unit Next to Lowe's
- 124 Vanatta Rd
- 5325 Witt Rd
- 5347 Witt Rd
- 102 Gosnell Rd
- 206 Gosnell Rd
- 252 Gosnell Rd
- 266 Gosnell Rd
- 384 Gosnell Rd
- 295 Gosnell Rd
- 404 Gosnell Rd
- 201 Gosnell Rd
- 275 Gosnell Rd
- 5470 Witt Rd
- 5470 Witt Rd
- 4945 Witt Rd
- 399 Gosnell Rd
- 6247 Lake Springs Rd
- 4558 Witt Rd
- 6232 Lake Springs Rd
- 4512 Kummer Rd
- 6215 Lake Springs Rd
