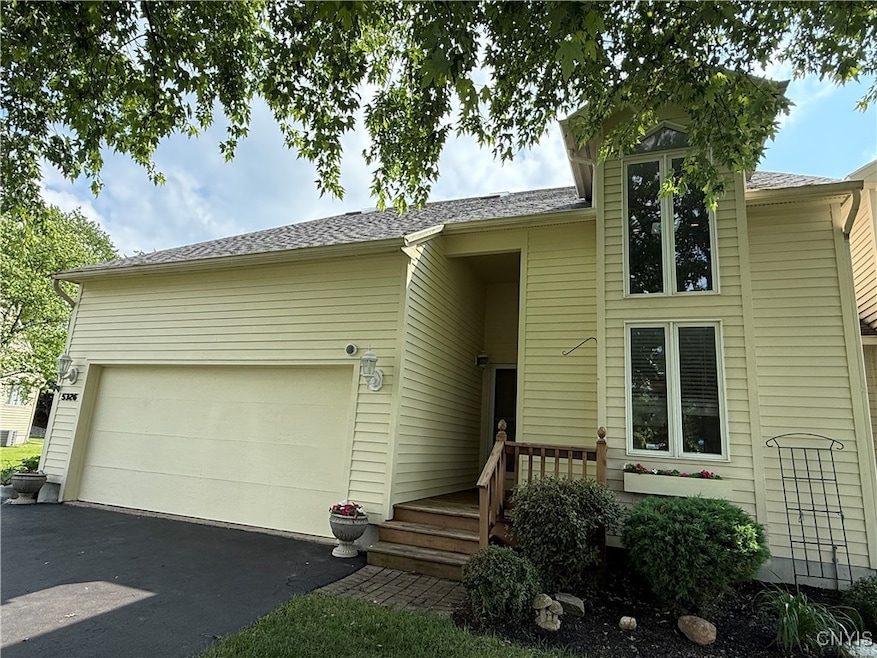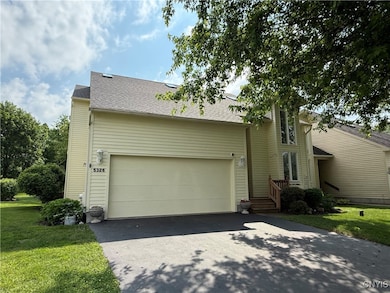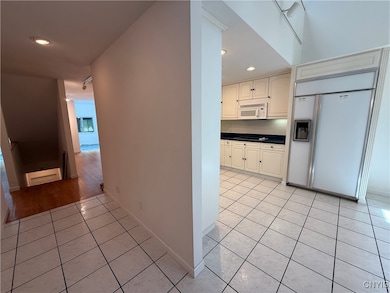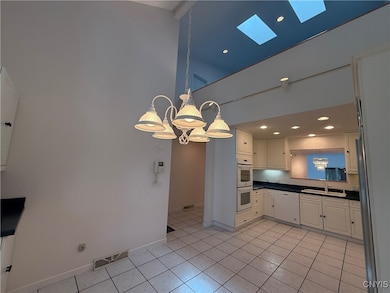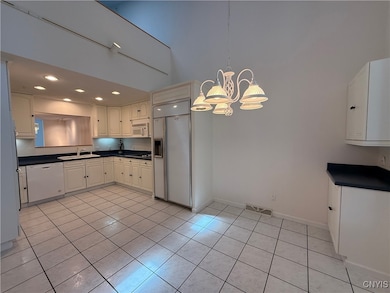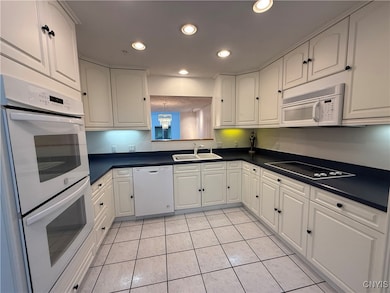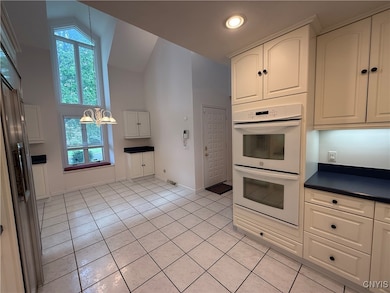Spread out in this spacious neat and clean Bellevue Estates Townhouse featuring vaulted white bright kitchen with double ovens, newer built-in Monogram refrigerator, window seat and open cut through wall to center formal dining room with great hardwoods. Stepdown to a vaulted great room with skylights, gas fireplace and access to enclosed back sunroom with newer laminate floors and sliders to side deck with a pergola and paver patio overlooking great backyard. First floor also offers a 1/2 bath, storage closet and a nice size first floor bedroom with full bath and walk-in closet great for in-laws or guests, 1st floor laundry/mudroom from 2 car garage. 2nd floor offers spacious open loft area that looks down to front and back vaulted living areas. Primary bedroom features spacious walk-in California closet, vaulted bedroom to full primary bath with whirlpool tub, large vanity and shower. Spacious lower basement level not included in the square footage boasts a fantastic SU sports wet bar, rec room with (pool table included) and 1/2 bath. Built-in storage cabinets, closet, wall shelving and water softener in unfinished portion of basement. Many additional features and improvements including interior and exterior painting, central vacuum, newer furnace, dishwasher, washer, 3-year-old roof with all new skylights and more!!!! Conveniently located in the Westhill School District and close to stores, shopping, golf, parks and medical. Also listed under Condo/Townhouse mls# s1614254

