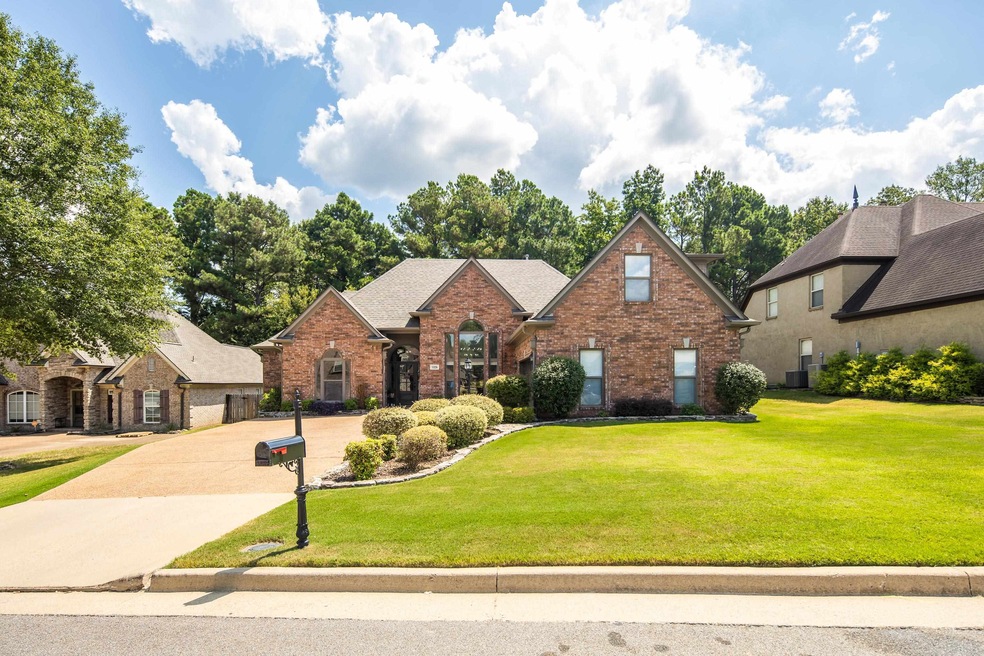
5326 Evergreen Creek Dr Arlington, TN 38002
Lakeland NeighborhoodEstimated payment $3,196/month
Total Views
1,774
4
Beds
3
Baths
2,600-2,799
Sq Ft
$178
Price per Sq Ft
Highlights
- In Ground Pool
- Updated Kitchen
- Traditional Architecture
- Lakeland Elementary School Rated A
- Landscaped Professionally
- Wood Flooring
About This Home
Beautifully renovated 4-bed, 3-bath home in sought-after Creekside Manor, zoned for award-winning Lakeland schools. This move-in-ready home offers stylish updates throughout and a layout perfect for entertaining. Enjoy a spacious covered patio with a stunning outdoor wood-burning fireplace overlooking the sparkling gunite pool and relaxing hot tub. Ideal for year-round gatherings, the backyard feels like a private retreat. Convenient Lakeland location near shopping, dining, and parks.
Home Details
Home Type
- Single Family
Est. Annual Taxes
- $5,470
Year Built
- Built in 2004
Lot Details
- 0.27 Acre Lot
- Wood Fence
- Landscaped Professionally
HOA Fees
- $21 Monthly HOA Fees
Home Design
- Traditional Architecture
Interior Spaces
- 2,600-2,799 Sq Ft Home
- 2,616 Sq Ft Home
- 1-Story Property
- Smooth Ceilings
- Ceiling height of 9 feet or more
- Ceiling Fan
- 2 Fireplaces
- Double Pane Windows
- Separate Formal Living Room
- Dining Room
- Attic Fan
- Washer and Dryer Hookup
Kitchen
- Updated Kitchen
- Eat-In Kitchen
- Breakfast Bar
Flooring
- Wood
- Tile
Bedrooms and Bathrooms
- 4 Bedrooms | 3 Main Level Bedrooms
- Split Bedroom Floorplan
- Remodeled Bathroom
- 3 Full Bathrooms
- Double Vanity
- Whirlpool Bathtub
- Bathtub With Separate Shower Stall
Parking
- 2 Car Garage
- Side Facing Garage
- Garage Door Opener
- Driveway
Pool
- In Ground Pool
- Spa
- Pool Equipment or Cover
Outdoor Features
- Covered Patio or Porch
Utilities
- Two cooling system units
- Central Heating and Cooling System
- Two Heating Systems
- Heating System Uses Gas
- 220 Volts
Community Details
- Creekside Manor Pd Phase 2 Subdivision
- Property managed by Superior Property
- Mandatory home owners association
Listing and Financial Details
- Assessor Parcel Number L0141E B00010
Map
Create a Home Valuation Report for This Property
The Home Valuation Report is an in-depth analysis detailing your home's value as well as a comparison with similar homes in the area
Home Values in the Area
Average Home Value in this Area
Tax History
| Year | Tax Paid | Tax Assessment Tax Assessment Total Assessment is a certain percentage of the fair market value that is determined by local assessors to be the total taxable value of land and additions on the property. | Land | Improvement |
|---|---|---|---|---|
| 2025 | $5,470 | $106,300 | $20,025 | $86,275 |
| 2024 | $5,470 | $80,675 | $13,725 | $66,950 |
| 2023 | $2,735 | $80,675 | $13,725 | $66,950 |
| 2022 | $2,735 | $80,675 | $13,725 | $66,950 |
| 2021 | $2,783 | $80,675 | $13,725 | $66,950 |
| 2020 | $2,739 | $67,625 | $13,725 | $53,900 |
| 2019 | $2,739 | $67,625 | $13,725 | $53,900 |
| 2018 | $3,584 | $67,625 | $13,725 | $53,900 |
| 2017 | $3,625 | $67,625 | $13,725 | $53,900 |
| 2016 | $2,987 | $51,775 | $0 | $0 |
| 2014 | $2,154 | $47,550 | $0 | $0 |
Source: Public Records
Property History
| Date | Event | Price | Change | Sq Ft Price |
|---|---|---|---|---|
| 08/13/2025 08/13/25 | For Sale | $499,000 | -- | $192 / Sq Ft |
Source: Memphis Area Association of REALTORS®
Purchase History
| Date | Type | Sale Price | Title Company |
|---|---|---|---|
| Warranty Deed | $188,000 | Mid South Title Services | |
| Warranty Deed | $207,300 | -- |
Source: Public Records
Mortgage History
| Date | Status | Loan Amount | Loan Type |
|---|---|---|---|
| Open | $45,000 | New Conventional | |
| Open | $284,391 | FHA | |
| Closed | $223,595 | No Value Available | |
| Closed | $191,836 | New Conventional | |
| Previous Owner | $149,048 | Adjustable Rate Mortgage/ARM | |
| Previous Owner | $41,460 | Unknown | |
| Previous Owner | $165,840 | Purchase Money Mortgage |
Source: Public Records
Similar Homes in Arlington, TN
Source: Memphis Area Association of REALTORS®
MLS Number: 10203420
APN: L0-141E-B0-0010
Nearby Homes
- 5360 Evergreen Creek Dr
- Reed Plan at Lakeland - Kensington Manor
- Graham Plan at Lakeland - Kensington Manor
- Carrington Plan at Lakeland - Kensington Manor
- Garland Plan at Lakeland - Kensington Manor
- Bailey Plan at Lakeland - Kensington Manor
- Crosby Plan at Lakeland - Kensington Manor
- Abbott Plan at Lakeland - Kensington Manor
- 0 Hampton Meadow Ln Unit 10188771
- 5224 Saffron Spring Dr
- 5310 Knobby Pine Ln
- 10369 Juniper Creek Dr
- 5309 Evergreen Rd
- 10188 Kaitlynn Rose Dr S
- 5338 May Grove Ln
- 5326 May Grove Ln
- 10142 Conner Field Ln
- 10178 Hampton Dr
- 10155 Conner Field Ln
- 10163 Kaitlynn Rose Ln S






