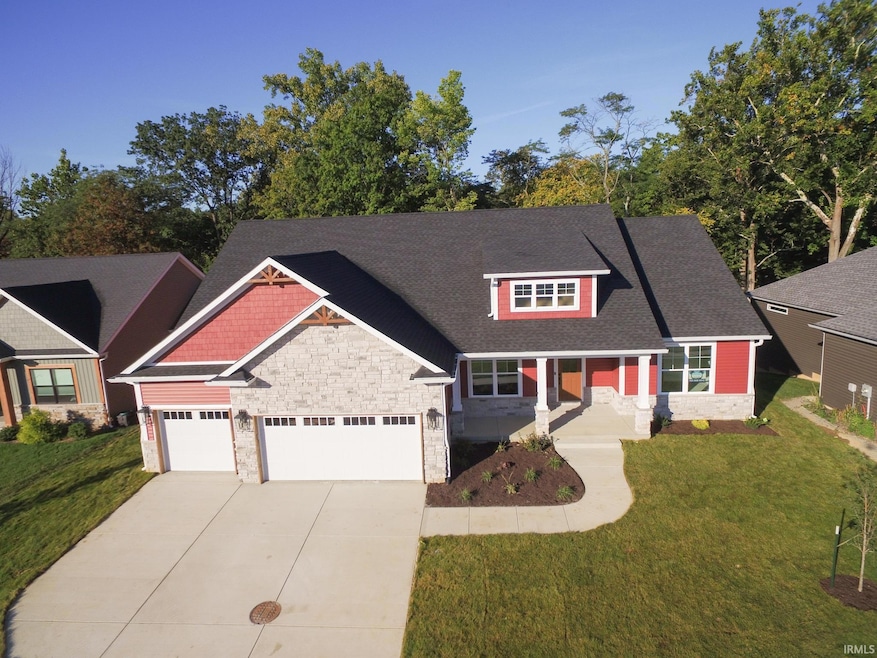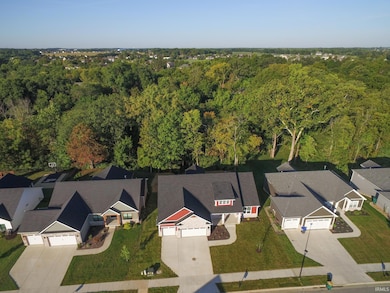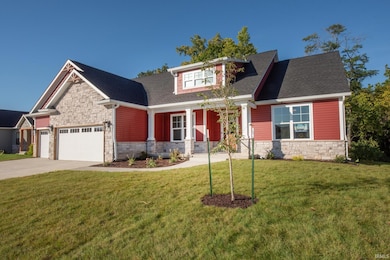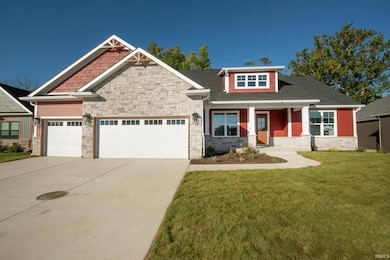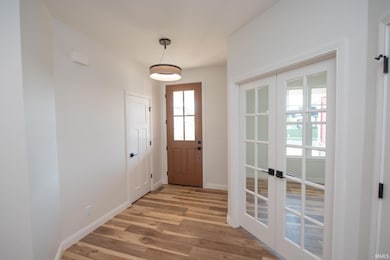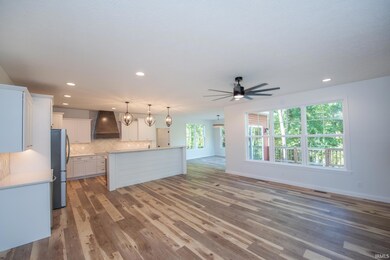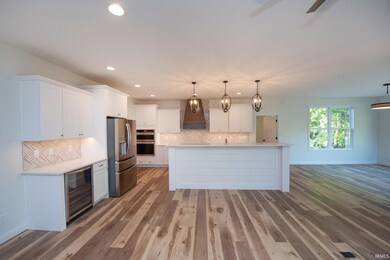5326 Gainsboro Dr West Lafayette, IN 47906
Estimated payment $4,479/month
Highlights
- Primary Bedroom Suite
- Open Floorplan
- Backs to Open Ground
- Burnett Creek Elementary School Rated A-
- Partially Wooded Lot
- 1 Fireplace
About This Home
Nestled on a wooded lot just minutes from Purdue University, I-65, and the prestigious Coyote Crossing Golf Course, this meticulously crafted home offers the perfect balance of luxury, comfort, and convenience. Located in Burnett Creek Elementary and Harrison High School districts, this property is ideal for those who value top-tier education and easy access to local amenities. Discover quality construction and upscale finishes throughout, including beautiful built-ins, a large open-concept kitchen, and a spa-like primary bath featuring a large walk-in shower and custom primary closet. The spacious layout includes a Jack and Jill bathroom, making it ideal for families or guests. Enjoy entertaining in the fully finished walk-out basement, complete with a bar area and a separate garage entrance—perfect for multi-generational living or a private retreat. Step outside to the gorgeous cedar deck and take in the serene, wooded surroundings, all supported by a full irrigation system for easy maintenance. This home truly has it all—style, function, and a prime location. Come experience quality living in one of the area's most desirable neighborhoods.
Home Details
Home Type
- Single Family
Est. Annual Taxes
- $4
Year Built
- Built in 2025
Lot Details
- 0.37 Acre Lot
- Lot Dimensions are 200x80
- Backs to Open Ground
- Sloped Lot
- Partially Wooded Lot
Parking
- 3 Car Attached Garage
- Garage Door Opener
- Driveway
Home Design
- Poured Concrete
- Asphalt Roof
- Stone Exterior Construction
- Vinyl Construction Material
Interior Spaces
- 1-Story Property
- Open Floorplan
- 1 Fireplace
- Great Room
- Vinyl Flooring
Kitchen
- Walk-In Pantry
- Solid Surface Countertops
Bedrooms and Bathrooms
- 4 Bedrooms
- Primary Bedroom Suite
- Walk-In Closet
Laundry
- Laundry on main level
- Washer and Electric Dryer Hookup
Basement
- Walk-Out Basement
- Sump Pump
- 1 Bathroom in Basement
- 1 Bedroom in Basement
Eco-Friendly Details
- Energy-Efficient Appliances
- Energy-Efficient HVAC
- Energy-Efficient Lighting
- Energy-Efficient Insulation
- Energy-Efficient Doors
- ENERGY STAR Qualified Equipment for Heating
- Energy-Efficient Thermostat
Schools
- Burnett Creek Elementary School
- Battle Ground Middle School
- William Henry Harrison High School
Utilities
- Forced Air Heating and Cooling System
- ENERGY STAR Qualified Air Conditioning
- ENERGY STAR Qualified Water Heater
Community Details
- Oak Ridge / Oakridge Subdivision
Listing and Financial Details
- Assessor Parcel Number 79-03-29-326-022.000-018
Map
Home Values in the Area
Average Home Value in this Area
Tax History
| Year | Tax Paid | Tax Assessment Tax Assessment Total Assessment is a certain percentage of the fair market value that is determined by local assessors to be the total taxable value of land and additions on the property. | Land | Improvement |
|---|---|---|---|---|
| 2024 | $4 | $300 | $300 | -- |
| 2023 | $4 | $300 | $300 | $0 |
| 2022 | $5 | $300 | $300 | $0 |
| 2021 | $5 | $300 | $300 | $0 |
Property History
| Date | Event | Price | List to Sale | Price per Sq Ft |
|---|---|---|---|---|
| 09/04/2025 09/04/25 | For Sale | $849,900 | -- | $204 / Sq Ft |
Purchase History
| Date | Type | Sale Price | Title Company |
|---|---|---|---|
| Warranty Deed | -- | None Listed On Document |
Mortgage History
| Date | Status | Loan Amount | Loan Type |
|---|---|---|---|
| Closed | $1,058,400 | Construction |
Source: Indiana Regional MLS
MLS Number: 202535748
APN: 79-03-29-326-022.000-018
- 5437 Gainsboro Dr
- 454 Gainsboro Dr
- 5281 Maize Dr
- 133 Gardenia Dr
- 5046 Grapevine Blvd
- 5144 Flowermound Dr
- 5762 Augusta Blvd
- 397 Augusta Ln
- 200 Colonial Ct
- 528 Big Pine Dr
- 136 Aqueduct Cir
- 5981 Petunia Place
- 591 Tamarind Dr
- 631 Tamarind Dr
- 641 Tamarind Dr
- 661 Tamarind Dr
- 4652 Jeremiah St
- 671 Tamarind Dr
- 5147 Shootingstar Ln
- 4274 Demeree Way
- 4570 Matthew St
- 697 Matthew St
- 4917 Leicester Way
- 100-112 Lorene Place
- 4150 Yeager Rd
- 1670 E 650 N
- 6070 Shale Crescent Dr
- 4280 Yeager Rd
- 3150 Soldiers Home Rd
- 3483 Apollo Ln
- 106 Magnolia Ct
- 3001 Courthouse Dr W
- 1925 Abnaki Way
- 2601 Soldiers Home Rd
- 2101 Country Squire Ct
- 2007 Halyard Ln
- 2700 Cambridge St
- 3579 Genoa Dr
- 3680 Paramount Dr
- 3597 Paramount Dr
