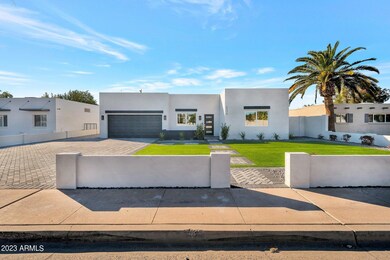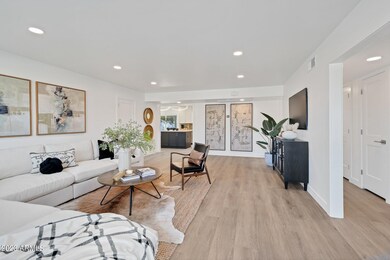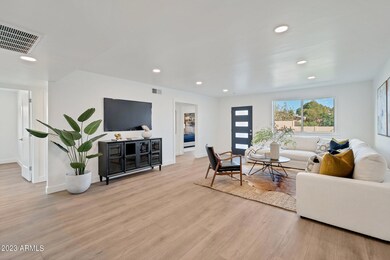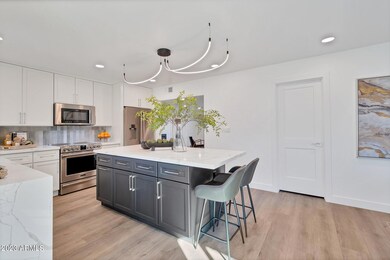
5326 N Granite Reef Rd Scottsdale, AZ 85250
Indian Bend NeighborhoodEstimated Value: $769,000 - $882,000
Highlights
- Mountain View
- Contemporary Architecture
- Covered patio or porch
- Navajo Elementary School Rated A-
- No HOA
- 2 Car Direct Access Garage
About This Home
As of May 2024Won Best Home on the South Scottsdale Home Tour! Seller is offering 2.5% towards your closing costs! This Scottsdale real estate gem is a modern masterpiece, offering the perfect balance of style, comfort, and convenience.Boasting 3 spacious bedrooms, each with walk-in closets, this home ensures a private and serene retreat for everyone. The 1.75 bathrooms are designed with a touch of modern elegance, providing a luxurious space to refresh and rejuvenate.Step into a world of sophistication with new luxury vinyl plank flooring that extends throughout the home, creating a seamless and contemporary look. The new vinyl double pane windows not only enhance the aesthetic appeal but also ensure energy efficiency and quiet living with no HOA. Every detail in this Scottsdale home has been thoughtfully updated. From new doors both inside and outside to the sleek new cabinetry, every aspect reflects a commitment to quality and style. The kitchen, a chef's delight, features new appliances, adding to the home's allure. Plus, the addition of a walk-in pantry and dedicated dining space off the kitchen makes meal preparation and entertaining a breeze.The living spaces are illuminated with new canned lighting, creating a warm and welcoming ambiance. Designer modern lighting in the bathrooms and kitchen adds a touch of sophistication, while the new washer, dryer, and gas hot water heater ensure practical convenience.Outdoor living is redefined here, with a large covered patio featuring canned lighting, perfect for enjoying Scottsdale's beautiful evenings. The modern stuccoed wall around the entire property not only ensures privacy but also complements the house's exterior. The front porch sitting area invites you to relax and enjoy the neighborhood's charm.The custom low maintenance landscaping, complete with pavers, stone, turf, and desert plants on an automatic drip system, is a testament to the home's attention to detail. The large paver driveway not only enhances curb appeal but also provides ample parking space, accommodating an RV plus 6 cars or up to 9 cars without an RV.Location is key, and this home is ideally situated just 7 minutes from Old Town, 15 minutes from Kierland and the Scottsdale Airport, 15 minutes from Skyharbor, and 20 minutes from ASU.Embrace the opportunity to own a piece of Scottsdale's finest real estate. Whether you're a first-time homebuyer or seeking your next chapter in a thriving community, 5326 N Granite Reef offers an unparalleled living experience. Don't wait - make this Scottsdale home your new address and step into a life of elegance and convenience.
Last Agent to Sell the Property
Russ Lyon Sotheby's International Realty License #SA660792000 Listed on: 12/11/2023

Home Details
Home Type
- Single Family
Est. Annual Taxes
- $1,636
Year Built
- Built in 1965
Lot Details
- 7,205 Sq Ft Lot
- Block Wall Fence
- Artificial Turf
- Front and Back Yard Sprinklers
- Sprinklers on Timer
Parking
- 2 Car Direct Access Garage
- 6 Open Parking Spaces
- Garage Door Opener
Home Design
- Contemporary Architecture
- Roof Updated in 2022
- Built-Up Roof
- Block Exterior
- Stucco
Interior Spaces
- 1,725 Sq Ft Home
- 1-Story Property
- Double Pane Windows
- Low Emissivity Windows
- Vinyl Clad Windows
- Mountain Views
Kitchen
- Kitchen Updated in 2023
- Eat-In Kitchen
- Breakfast Bar
- Built-In Microwave
- Kitchen Island
Flooring
- Floors Updated in 2023
- Tile
- Vinyl
Bedrooms and Bathrooms
- 3 Bedrooms
- Bathroom Updated in 2023
- 2 Bathrooms
- Dual Vanity Sinks in Primary Bathroom
Schools
- Navajo Elementary School
- Mohave Middle School
- Saguaro High School
Utilities
- Central Air
- Heating Available
- Plumbing System Updated in 2023
- Wiring Updated in 2023
- High Speed Internet
- Cable TV Available
Additional Features
- No Interior Steps
- Covered patio or porch
Listing and Financial Details
- Tax Lot 171
- Assessor Parcel Number 173-73-169
Community Details
Overview
- No Home Owners Association
- Association fees include no fees
- Parkcrest Subdivision
Recreation
- Bike Trail
Ownership History
Purchase Details
Home Financials for this Owner
Home Financials are based on the most recent Mortgage that was taken out on this home.Purchase Details
Home Financials for this Owner
Home Financials are based on the most recent Mortgage that was taken out on this home.Purchase Details
Similar Homes in the area
Home Values in the Area
Average Home Value in this Area
Purchase History
| Date | Buyer | Sale Price | Title Company |
|---|---|---|---|
| Pat R And E Christine Zurfluh Living Trust | $855,000 | Navi Title Agency | |
| Superior Pet Grooming Inc | $585,000 | Navi Title Agency | |
| Smith Reed Laurna E | -- | -- |
Mortgage History
| Date | Status | Borrower | Loan Amount |
|---|---|---|---|
| Open | Pat R And E Christine Zurfluh Living Trust | $766,550 | |
| Previous Owner | Superior Pet Grooming Inc | $563,541 | |
| Previous Owner | Smith Deed Laurna E | $90,000 | |
| Previous Owner | Smith Reed Laurna E | $70,000 | |
| Previous Owner | Smith Reed Luarna E | $138,000 |
Property History
| Date | Event | Price | Change | Sq Ft Price |
|---|---|---|---|---|
| 05/07/2024 05/07/24 | Sold | $855,000 | -5.0% | $496 / Sq Ft |
| 03/13/2024 03/13/24 | Price Changed | $899,999 | -2.9% | $522 / Sq Ft |
| 02/23/2024 02/23/24 | Price Changed | $927,000 | -2.4% | $537 / Sq Ft |
| 01/26/2024 01/26/24 | Price Changed | $950,000 | -1.8% | $551 / Sq Ft |
| 01/15/2024 01/15/24 | For Sale | $967,000 | 0.0% | $561 / Sq Ft |
| 01/11/2024 01/11/24 | Off Market | $967,000 | -- | -- |
| 01/03/2024 01/03/24 | Price Changed | $967,000 | 0.0% | $561 / Sq Ft |
| 01/03/2024 01/03/24 | For Sale | $967,000 | -0.8% | $561 / Sq Ft |
| 12/22/2023 12/22/23 | Off Market | $975,000 | -- | -- |
| 12/11/2023 12/11/23 | For Sale | $975,000 | +66.7% | $565 / Sq Ft |
| 10/19/2023 10/19/23 | Sold | $585,000 | -6.4% | $353 / Sq Ft |
| 10/16/2023 10/16/23 | Price Changed | $624,900 | 0.0% | $377 / Sq Ft |
| 10/16/2023 10/16/23 | For Sale | $624,900 | 0.0% | $377 / Sq Ft |
| 09/28/2023 09/28/23 | Price Changed | $624,900 | 0.0% | $377 / Sq Ft |
| 05/25/2023 05/25/23 | Pending | -- | -- | -- |
| 04/22/2023 04/22/23 | Price Changed | $624,900 | -4.6% | $377 / Sq Ft |
| 04/08/2023 04/08/23 | For Sale | $654,900 | -- | $395 / Sq Ft |
Tax History Compared to Growth
Tax History
| Year | Tax Paid | Tax Assessment Tax Assessment Total Assessment is a certain percentage of the fair market value that is determined by local assessors to be the total taxable value of land and additions on the property. | Land | Improvement |
|---|---|---|---|---|
| 2025 | $1,673 | $29,124 | -- | -- |
| 2024 | $1,636 | $27,737 | -- | -- |
| 2023 | $1,636 | $48,320 | $9,660 | $38,660 |
| 2022 | $1,557 | $38,410 | $7,680 | $30,730 |
| 2021 | $1,688 | $34,060 | $6,810 | $27,250 |
| 2020 | $1,672 | $29,810 | $5,960 | $23,850 |
| 2019 | $1,623 | $29,650 | $5,930 | $23,720 |
| 2018 | $1,585 | $27,250 | $5,450 | $21,800 |
| 2017 | $1,497 | $27,010 | $5,400 | $21,610 |
| 2016 | $1,458 | $25,360 | $5,070 | $20,290 |
| 2015 | $1,410 | $23,850 | $4,770 | $19,080 |
Agents Affiliated with this Home
-
Miki Nakajima

Seller's Agent in 2024
Miki Nakajima
Russ Lyon Sotheby's International Realty
(928) 777-3225
4 in this area
40 Total Sales
-
James Greenwalt

Buyer's Agent in 2024
James Greenwalt
Compass
(602) 833-7377
1 in this area
28 Total Sales
-
Phil Tibi

Buyer Co-Listing Agent in 2024
Phil Tibi
Compass
(602) 320-1000
7 in this area
183 Total Sales
-
P
Buyer Co-Listing Agent in 2024
Philippe Tibi
NORTH&CO.
-
Jeanette Wiesenhofer
J
Seller's Agent in 2023
Jeanette Wiesenhofer
West USA Realty
(602) 791-4752
2 in this area
15 Total Sales
Map
Source: Arizona Regional Multiple Listing Service (ARMLS)
MLS Number: 6639495
APN: 173-73-169
- 8326 E Crestwood Way
- 8325 E Crestwood Way
- 8437 E Bonnie Rose Ave
- 8314 E Vista Dr
- 8301 E Crestwood Way
- 8426 E Bonita Dr
- 8220 E Crestwood Way
- 8238 E Jackrabbit Rd
- 8443 E Bonita Dr
- 8307 E Buena Terra Way
- 8312 E Orange Blossom Ln
- 5111 N 83rd St
- 8538 E Vista Dr
- 8207 E Vista Dr
- 5166 N 83rd St
- 8144 E Vista Dr
- 8455 E Orange Blossom Ln
- 5094 N 83rd St
- 5154 N 83rd St
- 8326 E Valley View Rd
- 5326 N Granite Reef Rd
- 5332 N Granite Reef Rd
- 5320 N Granite Reef Rd
- 5325 N 83rd Place
- 5331 N 83rd Place
- 8337 E Plaza Ave
- 5314 N Granite Reef Rd
- 5338 N Granite Reef Rd
- 8402 E Plaza Ave
- 5337 N 83rd Place
- 8401 E Plaza Ave
- 8401 E Bonnie Rose Ave
- 8331 E Plaza Ave
- 8408 E Plaza Ave
- 8326 E Plaza Ave
- 8407 E Bonnie Rose Ave
- 8407 E Plaza Ave
- 8325 E Bonnie Rose Ave
- 5301 N 83rd Place
- 8402 E Crestwood Way






