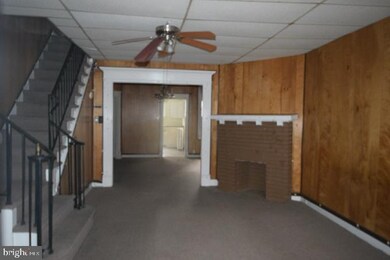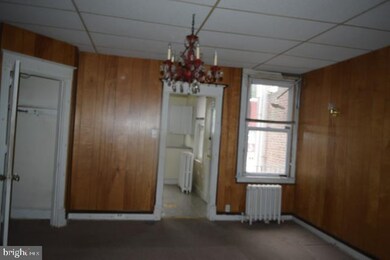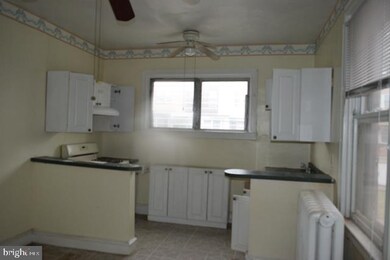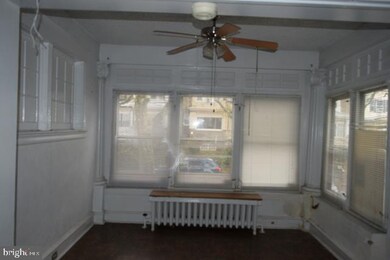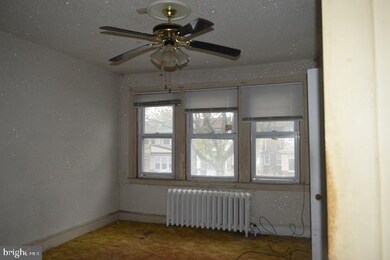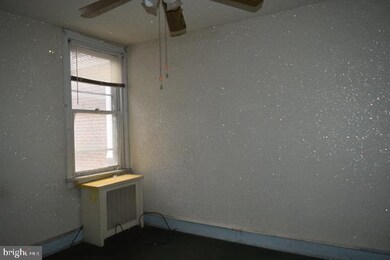
5326 N Sydenham St Philadelphia, PA 19141
Logan NeighborhoodHighlights
- Straight Thru Architecture
- No HOA
- Hot Water Heating System
About This Home
As of November 2020Welcome to this wonderful opportunity. This home has it all! As you walk in your welcomed by an enclosed porch with plenty of sunlight. The enclosed porch leads out to the living room, dining room and eat in kitchen. The upper level boast 3 nice size bedrooms with hallway bathroom. There is a full basement and rear parking. This home is close to transportation and shopping, make your appointment today!
Last Agent to Sell the Property
Elfant Wissahickon-Mt Airy License #1861716 Listed on: 10/30/2019

Townhouse Details
Home Type
- Townhome
Est. Annual Taxes
- $1,435
Year Built
- Built in 1925
Lot Details
- 1,680 Sq Ft Lot
- Lot Dimensions are 16.00 x 105.00
Home Design
- Straight Thru Architecture
- Masonry
Interior Spaces
- 1,320 Sq Ft Home
- Property has 2 Levels
- Basement Fills Entire Space Under The House
Bedrooms and Bathrooms
- 3 Main Level Bedrooms
- 1 Full Bathroom
Utilities
- Cooling System Utilizes Natural Gas
- Hot Water Heating System
- Public Septic
Community Details
- No Home Owners Association
- Logan Subdivision
Listing and Financial Details
- Tax Lot 258
- Assessor Parcel Number 172100400
Ownership History
Purchase Details
Home Financials for this Owner
Home Financials are based on the most recent Mortgage that was taken out on this home.Purchase Details
Home Financials for this Owner
Home Financials are based on the most recent Mortgage that was taken out on this home.Purchase Details
Purchase Details
Purchase Details
Similar Homes in Philadelphia, PA
Home Values in the Area
Average Home Value in this Area
Purchase History
| Date | Type | Sale Price | Title Company |
|---|---|---|---|
| Deed | $221,000 | Brandywine Abstract Co Lp | |
| Special Warranty Deed | $85,100 | None Available | |
| Deed | $65,000 | None Available | |
| Interfamily Deed Transfer | -- | -- | |
| Interfamily Deed Transfer | -- | -- |
Mortgage History
| Date | Status | Loan Amount | Loan Type |
|---|---|---|---|
| Open | $214,200 | New Conventional | |
| Previous Owner | $10,000 | Credit Line Revolving | |
| Previous Owner | $195,000 | FHA |
Property History
| Date | Event | Price | Change | Sq Ft Price |
|---|---|---|---|---|
| 11/25/2020 11/25/20 | Sold | $221,000 | -2.2% | $167 / Sq Ft |
| 10/07/2020 10/07/20 | Pending | -- | -- | -- |
| 09/30/2020 09/30/20 | For Sale | $226,007 | +165.6% | $171 / Sq Ft |
| 12/20/2019 12/20/19 | Sold | $85,100 | +13.5% | $64 / Sq Ft |
| 11/12/2019 11/12/19 | Pending | -- | -- | -- |
| 10/30/2019 10/30/19 | For Sale | $75,000 | -- | $57 / Sq Ft |
Tax History Compared to Growth
Tax History
| Year | Tax Paid | Tax Assessment Tax Assessment Total Assessment is a certain percentage of the fair market value that is determined by local assessors to be the total taxable value of land and additions on the property. | Land | Improvement |
|---|---|---|---|---|
| 2025 | $3,001 | $265,900 | $53,180 | $212,720 |
| 2024 | $3,001 | $265,900 | $53,180 | $212,720 |
| 2023 | $3,001 | $214,400 | $42,880 | $171,520 |
| 2022 | $805 | $169,400 | $42,880 | $126,520 |
| 2021 | $1,435 | $0 | $0 | $0 |
| 2020 | $1,435 | $0 | $0 | $0 |
| 2019 | $1,498 | $0 | $0 | $0 |
| 2018 | $1,495 | $0 | $0 | $0 |
| 2017 | $1,495 | $0 | $0 | $0 |
| 2016 | -- | $0 | $0 | $0 |
| 2015 | -- | $0 | $0 | $0 |
| 2014 | -- | $106,800 | $11,760 | $95,040 |
| 2012 | -- | $11,904 | $2,379 | $9,525 |
Agents Affiliated with this Home
-
Jabril Jones

Seller's Agent in 2020
Jabril Jones
The People's Choice Real Estate
(215) 999-3786
2 in this area
28 Total Sales
-
Jibri Bond

Buyer's Agent in 2020
Jibri Bond
Peters Gordon Realty Inc
(215) 858-0306
2 in this area
231 Total Sales
-
Mary Jo Potts

Seller's Agent in 2019
Mary Jo Potts
Elfant Wissahickon-Mt Airy
(215) 651-6538
15 in this area
675 Total Sales
-
Helene Lazarus

Buyer's Agent in 2019
Helene Lazarus
Elfant Wissahickon-Chestnut Hill
(215) 247-3600
44 Total Sales
Map
Source: Bright MLS
MLS Number: PAPH846646
APN: 172100400
- 5322 N Carlisle St
- 5126 N Sydenham St
- 5130 N Broad St
- 5122 N Broad St
- 5114 N Broad St
- 1512 Lindley Ave
- 1429 W Olney Ave
- 1727 Wagner Ave
- 5651 N 16th St
- 5033 N Smedley St
- 1806 Lindley Ave
- 5628 N 18th St
- 5033 N 16th St
- 5634 N 18th St
- 5019 N Smedley St
- 1230 Wagner Ave
- 5636 N 19th St
- 5607 N Park Ave
- 1535 Clearview St
- 1322 Windrim Ave

