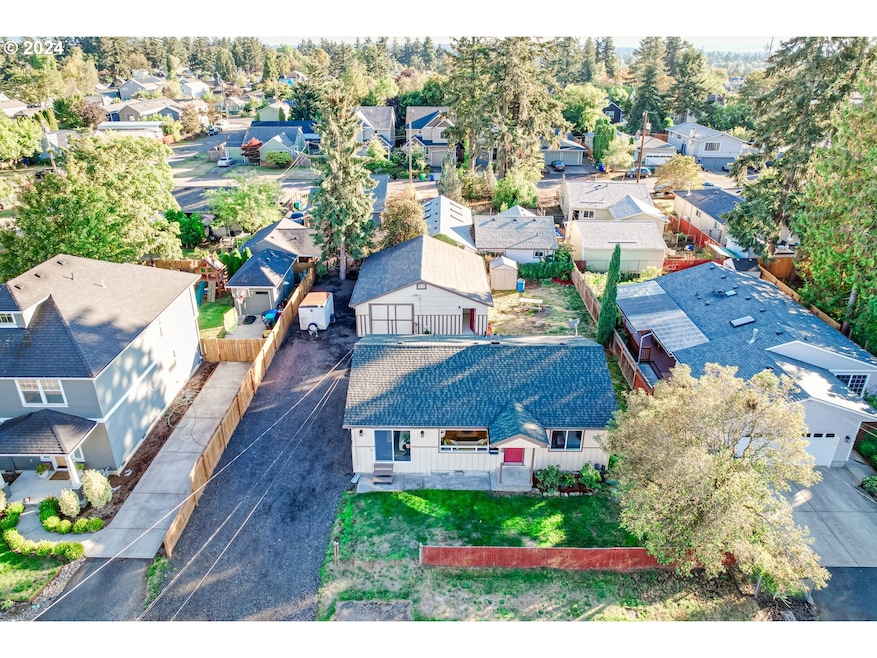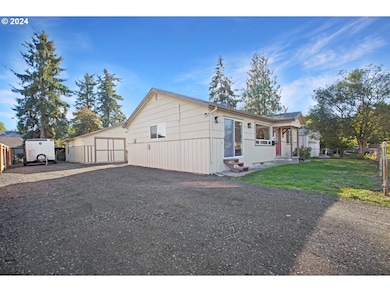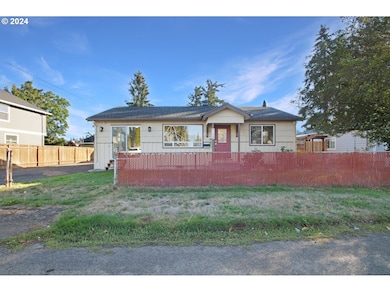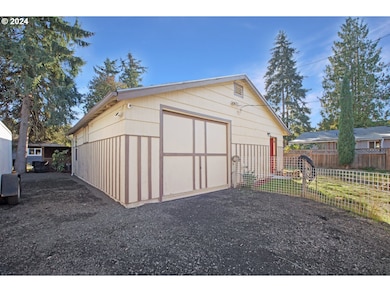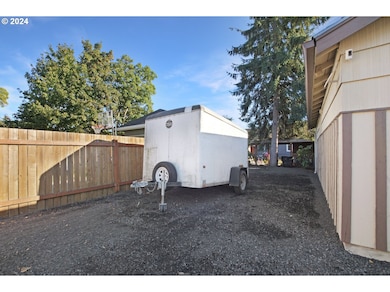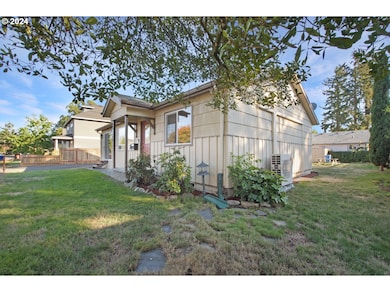"Are you ready to experience the ultimate Portland lifestyle? Look no further than this charming bungalow located in the desirable Brentwood-Darlington neighborhood. As an experienced real estate agent with extensive marketing expertise, I can confidently say that this home is a perfect fit for any buyer looking for the perfect mix of comfort, convenience, and style.Open House: 10/12 Saturday from 11-1pm! Step inside and be greeted by a beautifully maintained interior that exudes warmth and coziness. The spacious living room with refinished hardwood floors is the perfect space for relaxing and entertaining guests. And with two bedrooms and one bathroom, this home is ideal for a small family or a first-time homebuyer.The kitchen is a dream come true for any home chef, featuring elegant quartz countertops, modern appliances, and plenty of storage space. Imagine cooking up delicious meals while looking out the window at the vibrant neighborhood. But that's not all - this home also boasts a detached garage with separate living quarters, perfect for a private office or guest suite.One of the standout features of this home is the mini-split heating and cooling system, providing efficient and customizable temperature control. Say goodbye to uncomfortable summers and chilly winters, as this home has you covered year-round.But that's not the only bonus - this property sits on three tax lots, offering plenty of outdoor space for gardening, playing, or even the possibility of future development. And for those with an RV or boat, you'll appreciate the convenience of designated parking, so you can easily hit the road or water whenever the mood strikes.Location, location, location - that's what they say, right? Well, this home hits the mark, situated just minutes away from downtown Portland, putting you in the heart of the action. And if you don't want to venture too far, the Woodstock lifestyle is just around the corner, with an array of restaurants and Pub Trans.

