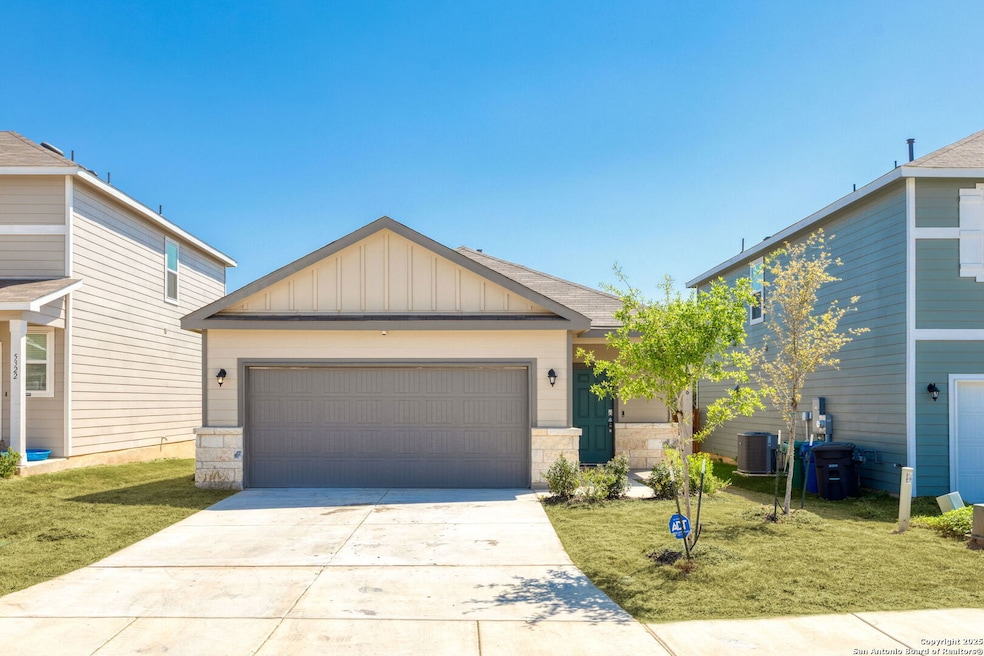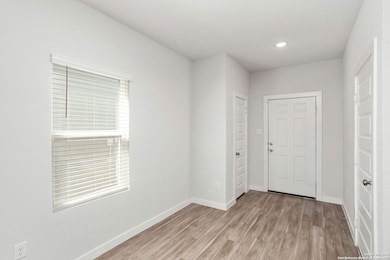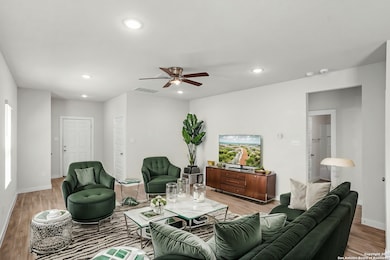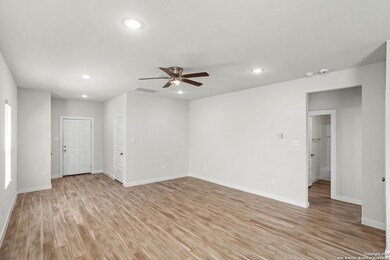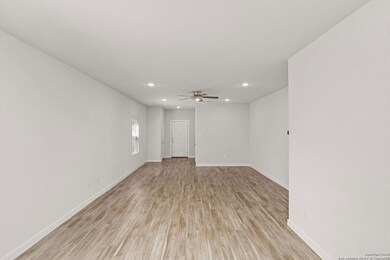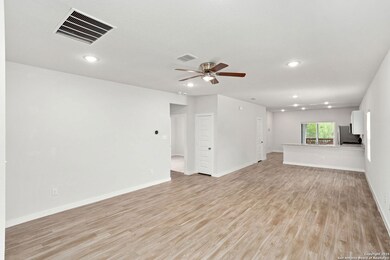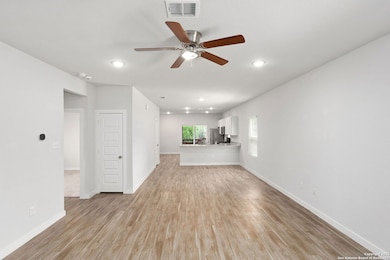5326 Tourmaline Loop San Antonio, TX 78222
Southeast Side Neighborhood
3
Beds
2
Baths
1,576
Sq Ft
4,792
Sq Ft Lot
Highlights
- Solid Surface Countertops
- Double Pane Windows
- Laundry Room
- Covered patio or porch
- Walk-In Closet
- Central Heating and Cooling System
About This Home
Fairly new home still under warranty with modern updates and ample space.
Listing Agent
Sharice Smith
Keller Williams Legacy Listed on: 07/05/2025
Home Details
Home Type
- Single Family
Est. Annual Taxes
- $4,357
Year Built
- Built in 2023
Lot Details
- 4,792 Sq Ft Lot
- Fenced
Parking
- 2 Car Garage
Home Design
- Slab Foundation
- Composition Roof
- Masonry
Interior Spaces
- 1,576 Sq Ft Home
- 1-Story Property
- Double Pane Windows
- Permanent Attic Stairs
Kitchen
- Self-Cleaning Oven
- Stove
- Microwave
- Ice Maker
- Dishwasher
- Solid Surface Countertops
- Disposal
Bedrooms and Bathrooms
- 3 Bedrooms
- Walk-In Closet
- 2 Full Bathrooms
Laundry
- Laundry Room
- Laundry on main level
- Washer Hookup
Home Security
- Carbon Monoxide Detectors
- Fire and Smoke Detector
Outdoor Features
- Covered patio or porch
Schools
- Sinclair Elementary School
- Legacy Middle School
- E Central High School
Utilities
- Central Heating and Cooling System
- Electric Water Heater
- Cable TV Available
Community Details
- Built by Century Communities
- Blue Ridge Ranch Subdivision
Listing and Financial Details
- Assessor Parcel Number 184400290150
Map
Source: San Antonio Board of REALTORS®
MLS Number: 1881615
APN: 18440-029-0150
Nearby Homes
- 5703 Quartz Terrace
- 5715 Quartz Terrace
- 5119 Halite Valley
- 5703 Agate Cir
- 5703 Agate Cir
- 5703 Agate Cir
- 5703 Agate Cir
- 5703 Agate Cir
- 5703 Agate Cir
- 5703 Agate Cir
- 5703 Agate Cir
- 5127 Terlingua Pass
- 5718 Agate Cir
- 5714 Agate Cir
- 5706 Agate Cir
- 5914 Galena Rock
- 5118 Halite Valley
- 5106 Halite Valley
- 5102 Halite Valley
- 5911 Caliche Falls
- 5726 Hematite Rim
- 5235 Blue Ranch
- 5207 Jade Crossing
- 5119 Jade Crossing
- 5006 Blue Ranch
- 6026 Galena Rock
- 5118 Jade Crossing
- 5114 Jade Crossing
- 5007 Jade Crossing
- 5014 Jade Crossing
- 5942 Pearl Pass
- 5023 Sandstone Way
- 3547 Horizon Lake
- 3547 Lake Tahoe St
- 6406 Lake Superior St
- 4226 Toledo Mist
- 5475 Southcross Ranch Rd
- 3507 Robin Meadow
- 3611 Foster Meadows
- 5731 Medina Farm
