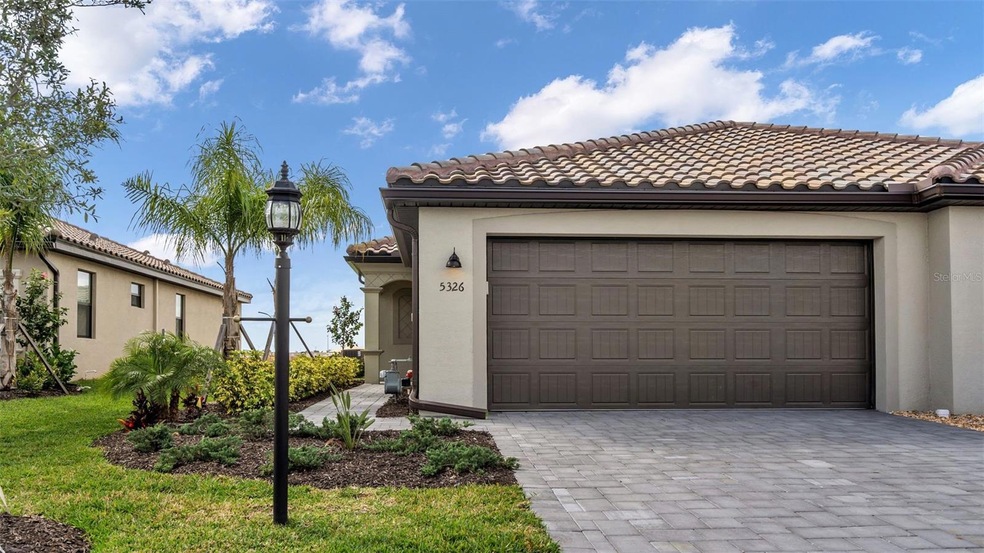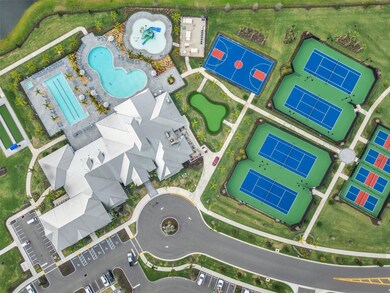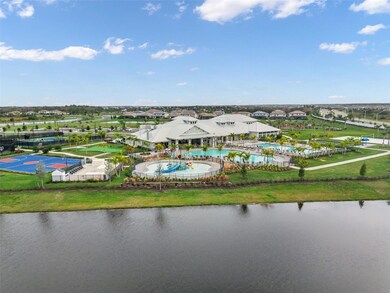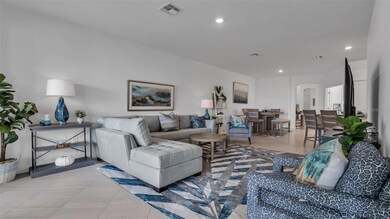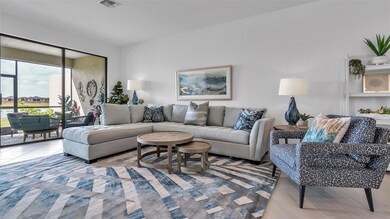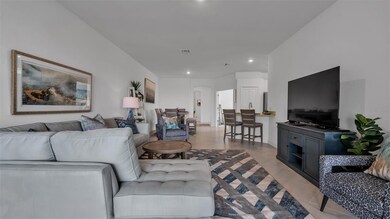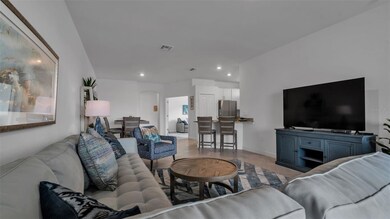
5326 White Sand Cove Lakewood Ranch, FL 34211
Highlights
- Fitness Center
- Gated Community
- Clubhouse
- B.D. Gullett Elementary School Rated A-
- Lake View
- Community Pool
About This Home
As of February 2024Welcome to the epitome of luxury living in the serene and picturesque Lorraine Lakes community in Lakewood Ranch. This meticulously crafted, like-new villa, built in 2023, presents a thoughtfully designed 2-bedroom, 2-bathroom home with a den or office space. As you enter, you will notice that the villa's floor plan is as functional as it is stylish. With a generous 1554 sq ft you and your guests will have plenty of space for every day living and entertaining. The kitchen comes well equipped with a full package of stainless steel appliances and granite counter tops, which are offset by the neutral tones, and tasteful decor throughout. The kitchen flows seamlessly into the dining area as well as the oversized great room. Tucked away in the back is where you will find the owner's retreat. Open the french doors and be greeted with an oversized room and connecting en suite with an owner's bathroom featuring a large walk-in shower and double vanities. The owner's bedroom provides direct access to the screened-in lanai, allowing you to embrace the beauty of the surroundings. The split floor plan allows the guest bedroom and bathroom to be located in the front of the house, allowing for a private experience for everyone. A large den with french doors sits adjacent to the dining area and makes for a perfect home office or potential third bedroom. This well-designed layout creates a sense of effortless flow and connection throughout the entire home. Beyond the exquisite features of the home, Lorraine Lakes offers resort-style amenities that elevate the living experience. This exclusive community boasts an aerobics studio, basketball court, clubhouse, fitness center, playground, and more. The community swimming pool invites you to relax in crystal-clear waters, accompanied by lounge chairs and a poolside bar. An on-site tennis court, restaurant, and bar enhance the overall lifestyle, providing both leisure and recreational opportunities. Nestled within the acclaimed Lakewood Ranch, Lorraine Lakes is not just a neighborhood; it's a lifestyle. Enjoy the convenience of being close to the finest amenities while having easy access to the best beaches, nightlife, culture, and recreation in the Sarasota/Manatee area. Don't miss the opportunity to make this exceptional villa your home.
Last Agent to Sell the Property
ANCHOR DOWN REAL ESTATE Brokerage Phone: 888-883-8509 License #3321487 Listed on: 01/27/2024
Home Details
Home Type
- Single Family
Est. Annual Taxes
- $2,094
Year Built
- Built in 2023
Lot Details
- 4,996 Sq Ft Lot
- Cul-De-Sac
- East Facing Home
HOA Fees
- $256 Monthly HOA Fees
Parking
- 2 Car Attached Garage
Property Views
- Lake
- Pond
Home Design
- Villa
- Slab Foundation
- Tile Roof
- Concrete Siding
- Block Exterior
- Stucco
Interior Spaces
- 1,564 Sq Ft Home
- Family Room Off Kitchen
Kitchen
- Range
- Microwave
- Dishwasher
Flooring
- Carpet
- Tile
Bedrooms and Bathrooms
- 2 Bedrooms
- Walk-In Closet
- 2 Full Bathrooms
Laundry
- Laundry in unit
- Dryer
- Washer
Home Security
- Security Gate
- Smart Home
- Hurricane or Storm Shutters
Schools
- Gullett Elementary School
- Dr Mona Jain Middle School
- Lakewood Ranch High School
Utilities
- Central Heating and Cooling System
- Underground Utilities
- Natural Gas Connected
Additional Features
- Reclaimed Water Irrigation System
- Rain Gutters
Listing and Financial Details
- Visit Down Payment Resource Website
- Tax Lot 328
- Assessor Parcel Number 581216409
- $1,352 per year additional tax assessments
Community Details
Overview
- Association fees include cable TV, pool, escrow reserves fund, internet, ground maintenance, management, private road, recreational facilities
- $135 Other Monthly Fees
- Jessica Quigley Association, Phone Number (941) 479-0115
- Lorraine Lakes Association
- Built by Lennar
- Lorraine Lakes Ph I Subdivision, Orchid Floorplan
- Lakewood Ranch Community
- The community has rules related to deed restrictions, fencing, allowable golf cart usage in the community
Amenities
- Restaurant
- Clubhouse
- Community Mailbox
Recreation
- Tennis Courts
- Community Basketball Court
- Pickleball Courts
- Recreation Facilities
- Community Playground
- Fitness Center
- Community Pool
Security
- Security Service
- Gated Community
Ownership History
Purchase Details
Home Financials for this Owner
Home Financials are based on the most recent Mortgage that was taken out on this home.Purchase Details
Home Financials for this Owner
Home Financials are based on the most recent Mortgage that was taken out on this home.Purchase Details
Similar Homes in the area
Home Values in the Area
Average Home Value in this Area
Purchase History
| Date | Type | Sale Price | Title Company |
|---|---|---|---|
| Warranty Deed | $465,000 | Red Door Title | |
| Special Warranty Deed | $425,000 | Lennar Title | |
| Special Warranty Deed | $26,078,400 | Attorney |
Mortgage History
| Date | Status | Loan Amount | Loan Type |
|---|---|---|---|
| Open | $403,750 | New Conventional |
Property History
| Date | Event | Price | Change | Sq Ft Price |
|---|---|---|---|---|
| 02/28/2024 02/28/24 | Sold | $465,000 | -2.1% | $297 / Sq Ft |
| 01/29/2024 01/29/24 | Pending | -- | -- | -- |
| 01/27/2024 01/27/24 | For Sale | $475,000 | +11.8% | $304 / Sq Ft |
| 04/25/2023 04/25/23 | Sold | $425,000 | 0.0% | $300 / Sq Ft |
| 04/25/2023 04/25/23 | For Sale | $425,000 | -- | $300 / Sq Ft |
| 08/10/2022 08/10/22 | Pending | -- | -- | -- |
Tax History Compared to Growth
Tax History
| Year | Tax Paid | Tax Assessment Tax Assessment Total Assessment is a certain percentage of the fair market value that is determined by local assessors to be the total taxable value of land and additions on the property. | Land | Improvement |
|---|---|---|---|---|
| 2024 | $2,094 | $334,041 | $51,000 | $283,041 |
| 2023 | $2,094 | $51,000 | $51,000 | $0 |
| 2022 | $2,091 | $50,000 | $50,000 | $0 |
| 2021 | $1,577 | $19,970 | $19,970 | $0 |
| 2020 | $1,473 | $19,970 | $19,970 | $0 |
Agents Affiliated with this Home
-
Matthew Pertosoff

Seller's Agent in 2024
Matthew Pertosoff
ANCHOR DOWN REAL ESTATE
(941) 773-3706
12 in this area
73 Total Sales
-
Brooke Overton

Buyer's Agent in 2024
Brooke Overton
THE WILKINS WAY LLC
(813) 435-5411
7 in this area
113 Total Sales
-
Stellar Non-Member Agent
S
Seller's Agent in 2023
Stellar Non-Member Agent
FL_MFRMLS
Map
Source: Stellar MLS
MLS Number: A4597317
APN: 5812-1640-9
- 5311 White Sand Cove
- 16012 Sunny Day Dr
- 16087 Sunny Day Dr
- 15917 Clear Skies Place
- 15719 Barefoot Beach Dr
- 15716 Barefoot Beach Dr
- 16111 Sunny Day Dr
- 5107 Coral Reef Way
- 5129 Marina Basin Ct
- 16119 Sunny Day Dr
- 5211 Marina Basin Ct
- 5165 Coral Reef Way
- 5239 Coral Reef Way
- 5506 Tidal Breeze Cove
- 5327 Coral Reef Way
- 15160 Lyla Terrace
- 15164 Sunny Day Dr
- 5333 Coral Reef Way
- 15242 Sunny Day Dr
- 15147 Sunny Day Dr
