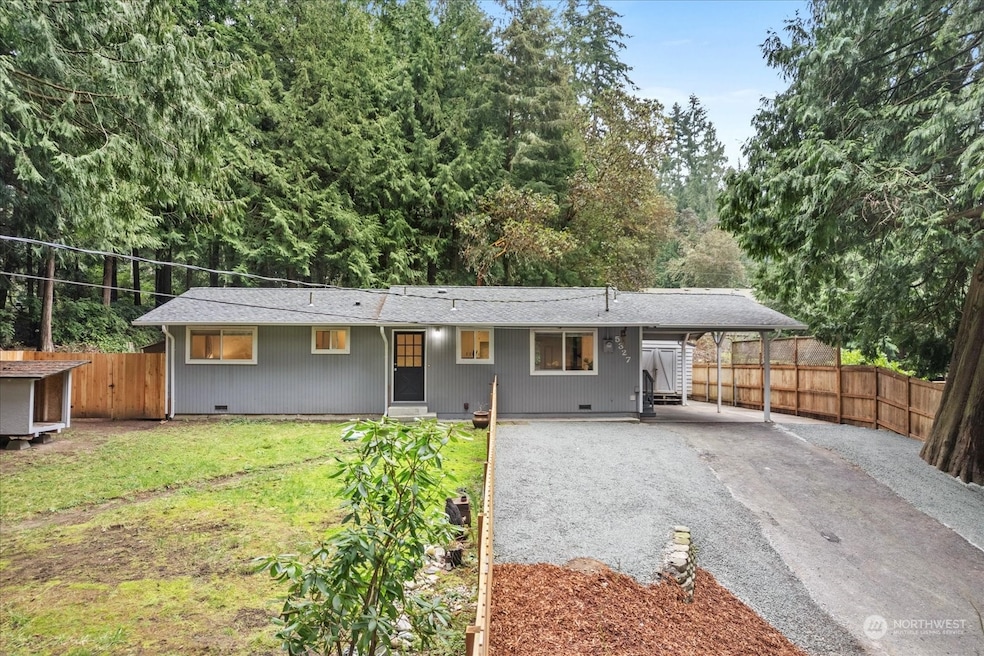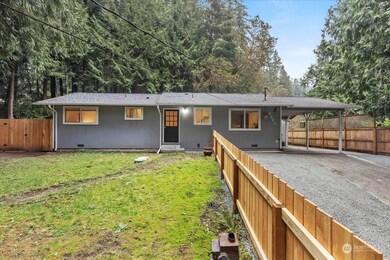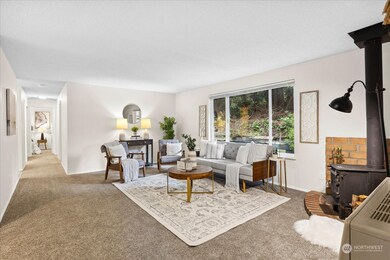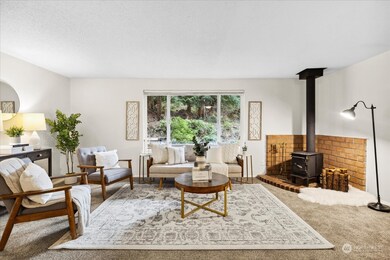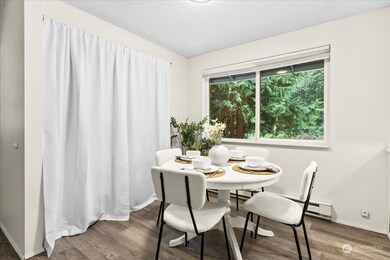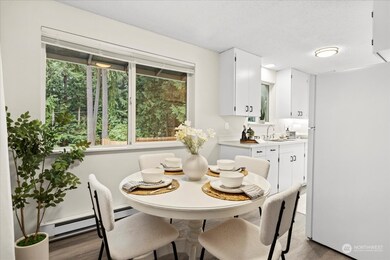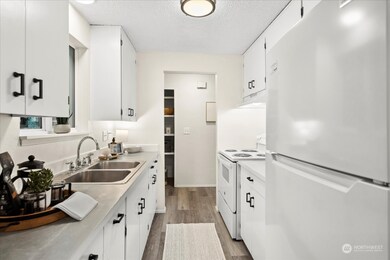
$399,900
- 2 Beds
- 2 Baths
- 2,016 Sq Ft
- 5288 Delphi Rd
- Langley, WA
Come bring your vision to this home and make it your own. This 2,016 square foot home has an expansive main living area with a cozy propane wood stove to keep you warm. Two bedrooms and two extra finished rooms upstairs with an office and bathroom downstairs. This 1/3 acre lot is open but trees provide privacy and peace. Located in Lone Lake Shores you are close to Langley, Bayview and 13 minutes
Jon Forbes Windermere RE/South Whidbey
