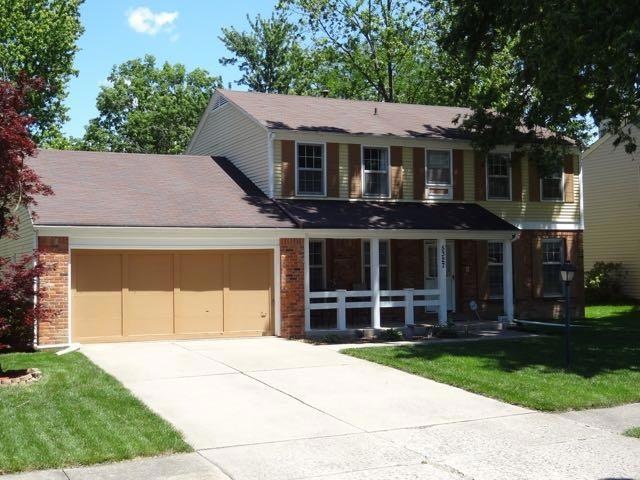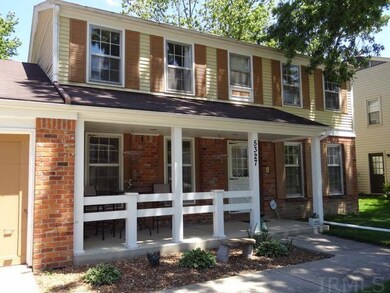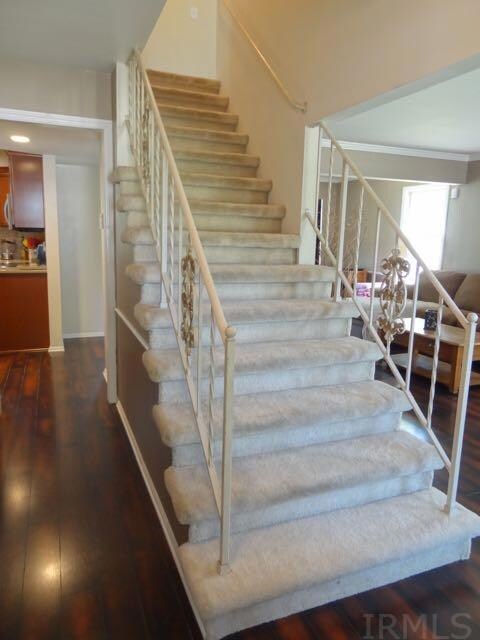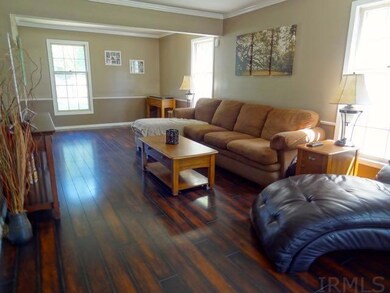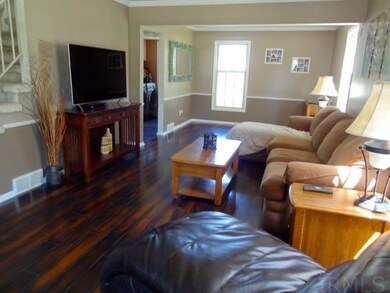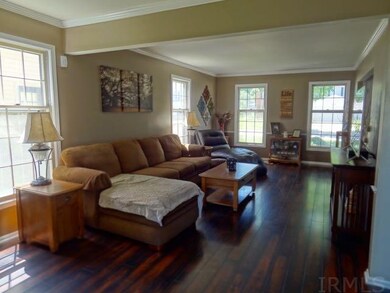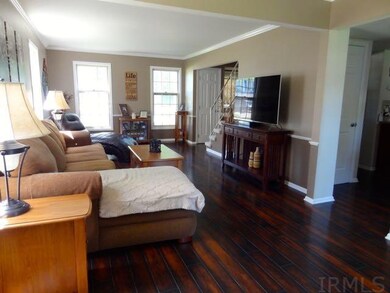
5327 Ivy Point Place Fort Wayne, IN 46835
Old Brook Farm NeighborhoodHighlights
- 1 Fireplace
- Central Air
- Carpet
- 2 Car Attached Garage
- Level Lot
About This Home
As of June 2017Check out this Move in Ready 2 Story, 4 Bedroom, 2.5 Bath Home on a quite Cul-De-Sac Lot. Large Living Room with newer plank laminate wood flooring is flooded with natural light. Family Room with newer flooring and Wood Burning Fireplace looks over the back yard. The Remodeled Kitchen with Breakfast Bar includes new quite close Craftmade Cabinets, Quartz Countertops, updated sink, faucet, lighting and flooring. All newer stainless steal appliances remain with the home. Formal Dining Room opens into the kitchen and family room. Remodeled Half Bath on the main floor. Large Master Bedroom with updated bath and walk in closet. Three more bedrooms and a full bath finish the second floor level. Laundry on Main floor. Unfinished basement provides added storage room. Within the last four years homeowners have; completely remodeled the kitchen and 1/2 bath, replaced flooring on the main level, replaced HVAC, water heater, added water powered backup sump pump, interior paint, and updated mater bedroom and bath. Utilities: NIPSCO - $80/mo. winter, $20/mo summer, AEP - $120/mo. summer, $80/winter City Utilities - $65/mo.
Home Details
Home Type
- Single Family
Est. Annual Taxes
- $1,414
Year Built
- Built in 1968
Lot Details
- 9,470 Sq Ft Lot
- Chain Link Fence
- Level Lot
HOA Fees
- $4 Monthly HOA Fees
Parking
- 2 Car Attached Garage
- Garage Door Opener
- Driveway
Home Design
- Brick Exterior Construction
- Poured Concrete
- Asphalt Roof
Interior Spaces
- 2-Story Property
- 1 Fireplace
- Oven or Range
- Gas And Electric Dryer Hookup
- Partially Finished Basement
Flooring
- Carpet
- Laminate
Bedrooms and Bathrooms
- 4 Bedrooms
Location
- Suburban Location
Schools
- St. Joseph Central Elementary School
- Jefferson Middle School
- Northrop High School
Utilities
- Central Air
- Heating System Uses Gas
Community Details
- Old Brook Farm Subdivision
Listing and Financial Details
- Assessor Parcel Number 02-08-16-381-011.000-072
Ownership History
Purchase Details
Home Financials for this Owner
Home Financials are based on the most recent Mortgage that was taken out on this home.Purchase Details
Home Financials for this Owner
Home Financials are based on the most recent Mortgage that was taken out on this home.Purchase Details
Purchase Details
Home Financials for this Owner
Home Financials are based on the most recent Mortgage that was taken out on this home.Similar Homes in Fort Wayne, IN
Home Values in the Area
Average Home Value in this Area
Purchase History
| Date | Type | Sale Price | Title Company |
|---|---|---|---|
| Warranty Deed | -- | None Available | |
| Warranty Deed | -- | Dreibelbiss Title Company | |
| Interfamily Deed Transfer | -- | None Available | |
| Warranty Deed | -- | Metropolitan Title Of In |
Mortgage History
| Date | Status | Loan Amount | Loan Type |
|---|---|---|---|
| Open | $119,920 | New Conventional | |
| Previous Owner | $105,820 | FHA | |
| Previous Owner | $101,363 | FHA | |
| Previous Owner | $118,030 | FHA | |
| Previous Owner | $121,125 | Fannie Mae Freddie Mac |
Property History
| Date | Event | Price | Change | Sq Ft Price |
|---|---|---|---|---|
| 06/30/2017 06/30/17 | Sold | $149,900 | +2.7% | $68 / Sq Ft |
| 06/04/2017 06/04/17 | Pending | -- | -- | -- |
| 06/02/2017 06/02/17 | For Sale | $145,900 | +40.3% | $66 / Sq Ft |
| 01/13/2012 01/13/12 | Sold | $104,000 | -5.4% | $47 / Sq Ft |
| 01/08/2012 01/08/12 | Pending | -- | -- | -- |
| 01/07/2012 01/07/12 | For Sale | $109,900 | -- | $50 / Sq Ft |
Tax History Compared to Growth
Tax History
| Year | Tax Paid | Tax Assessment Tax Assessment Total Assessment is a certain percentage of the fair market value that is determined by local assessors to be the total taxable value of land and additions on the property. | Land | Improvement |
|---|---|---|---|---|
| 2024 | $2,935 | $266,700 | $31,400 | $235,300 |
| 2022 | $2,330 | $207,600 | $31,400 | $176,200 |
| 2021 | $1,979 | $177,900 | $22,600 | $155,300 |
| 2020 | $1,699 | $155,900 | $22,600 | $133,300 |
| 2019 | $1,747 | $160,900 | $22,600 | $138,300 |
| 2018 | $1,630 | $149,600 | $22,600 | $127,000 |
| 2017 | $1,518 | $139,400 | $22,600 | $116,800 |
| 2016 | $1,414 | $131,800 | $22,600 | $109,200 |
| 2014 | $1,307 | $127,100 | $22,600 | $104,500 |
| 2013 | $1,379 | $134,100 | $22,600 | $111,500 |
Agents Affiliated with this Home
-
Joni White

Seller's Agent in 2017
Joni White
North Eastern Group Realty
(260) 450-1145
48 Total Sales
-
Debra McPherson

Buyer's Agent in 2017
Debra McPherson
Estate Advisors LLC
(260) 312-2573
41 Total Sales
-
Tana Maggos-Lee

Seller's Agent in 2012
Tana Maggos-Lee
CENTURY 21 Bradley Realty, Inc
(260) 438-8262
27 Total Sales
Map
Source: Indiana Regional MLS
MLS Number: 201724762
APN: 02-08-16-381-011.000-072
- 6134 Salge Dr
- 6029 Salge Dr
- 5729 Saint Joe Center Rd
- 6322 Allenwood Dr
- 5325 Eicher Dr
- 5106 Rosebury Dr
- 6215 Nina Dr
- 6205 Nina Dr
- 5214 Eicher Dr
- 4225 Crofton Ct
- 7028 Salge Dr
- 5937 Sawmill Woods Ct
- 4978 Woodway Dr
- 6452 Saint Joe Center Rd
- 6420 Londonderry Ln
- 7382 Denise Dr
- 5220 Wyndemere Ct
- 4893 Woodway Dr
- 6514 Oak Forest Trail
- 4648 Parkerdale Dr
