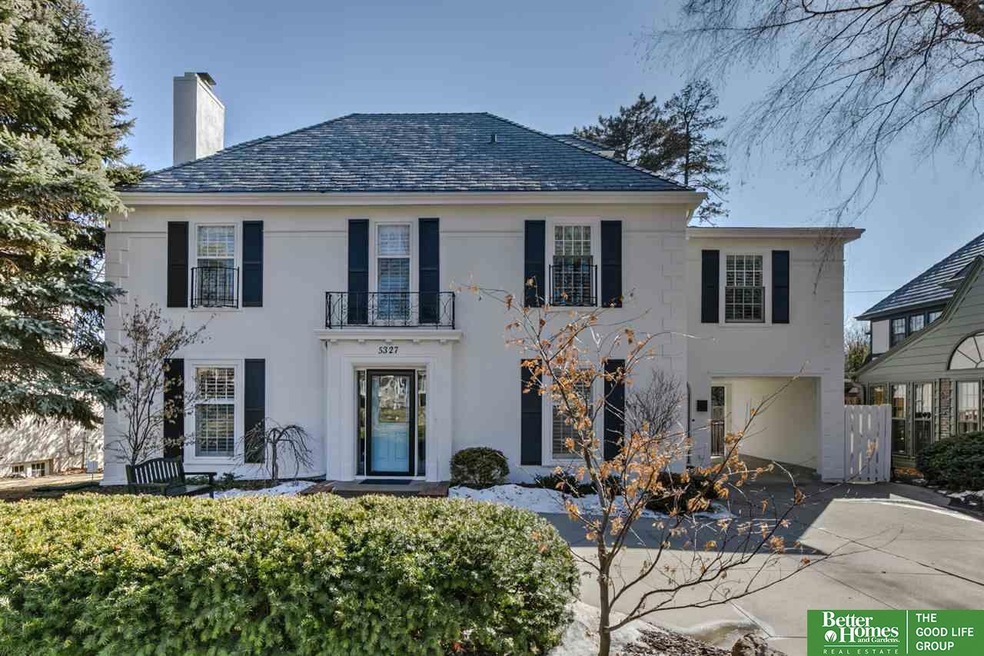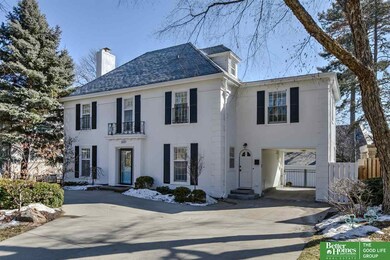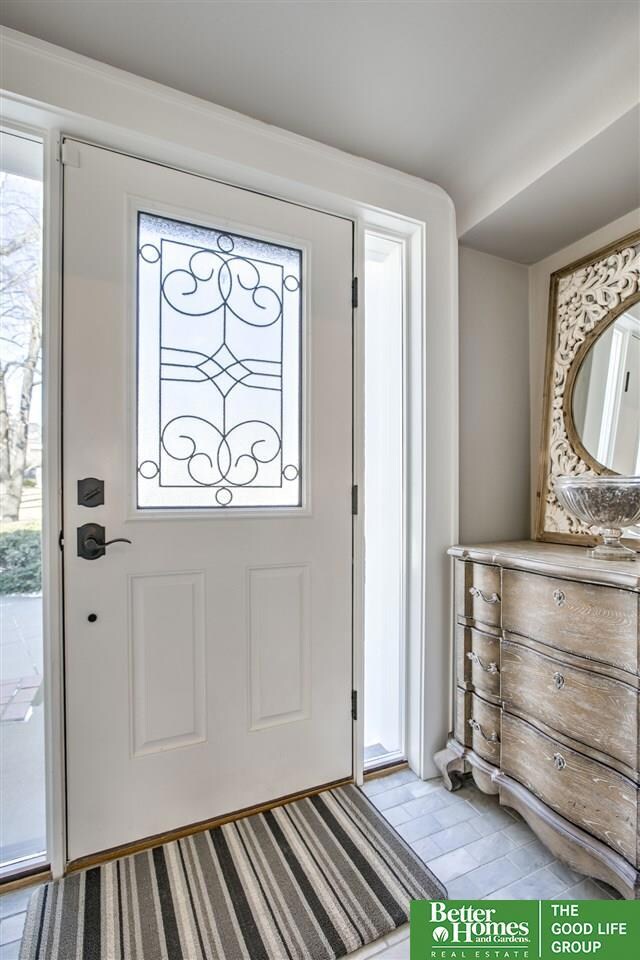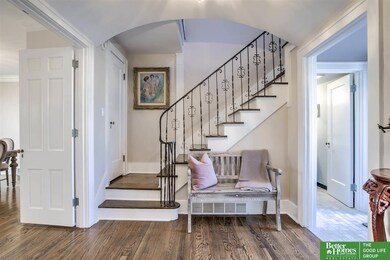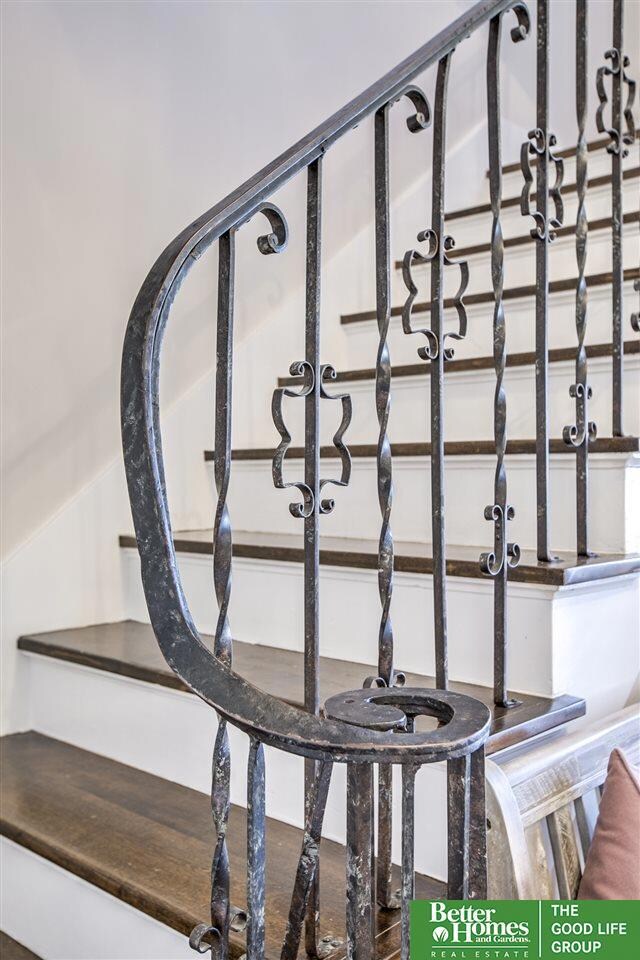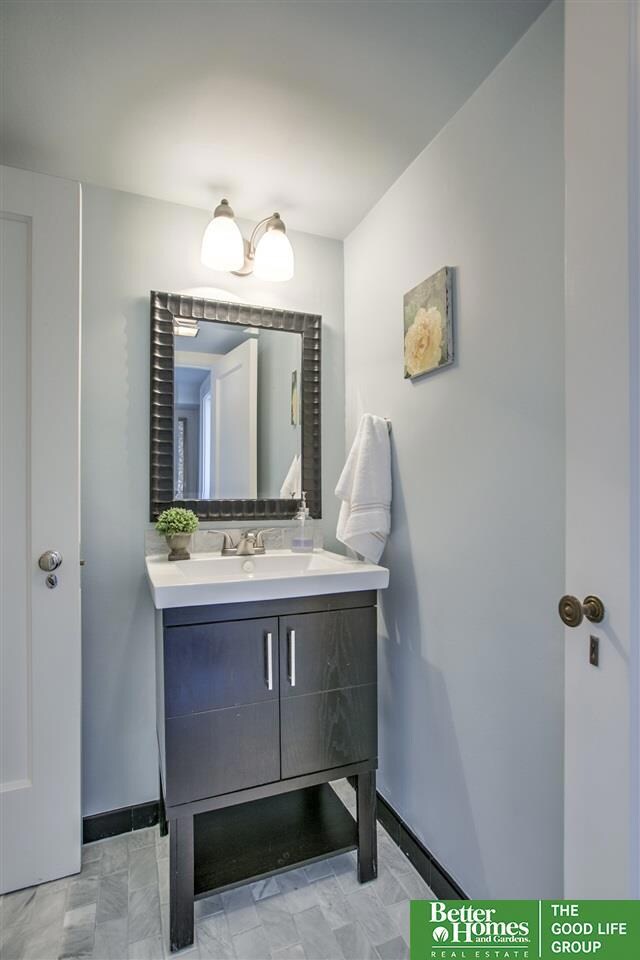
5327 Izard St Omaha, NE 68132
East Central Omaha NeighborhoodHighlights
- Second Kitchen
- No HOA
- 2 Car Detached Garage
- Wood Flooring
- Formal Dining Room
- Porch
About This Home
As of March 2020Stately 5 bedroom 5 bathroom 2.5 story home with detached 2 car garage located on one of the nicest blocks in Happy Hollow! With updates throughout the home including new built-ins in master suite, exterior + interior paint, newly tiled raised back patio featuring built-in fireplace with gas starter + grill & more! Backyard features include a waterfall & koi pond to soon enjoy this spring! This house is move-in ready & pre-inspected for your peace of mind! You don't want to miss this opportunity to own a home you could make your own for the decades to come! Showings will begin Wednesday, February 26th at 10AM. Public open house on Sunday, March 1st from 1:00 to 3PM! Any & all offers to be reviewed Monday, March 2nd at 5PM!
Last Agent to Sell the Property
PJ Morgan Real Estate License #20100446 Listed on: 02/19/2020
Home Details
Home Type
- Single Family
Est. Annual Taxes
- $13,010
Year Built
- Built in 1924
Lot Details
- 8,844 Sq Ft Lot
- Lot Dimensions are 70 x 134 x 60 x 134
- Property is Fully Fenced
- Wood Fence
- Aluminum or Metal Fence
- Sprinkler System
Parking
- 2 Car Detached Garage
- Carport
- Garage Door Opener
Home Design
- Flat Roof Shape
- Block Foundation
- Slate Roof
- Membrane Roofing
- Stucco
Interior Spaces
- 2.5-Story Property
- Ceiling Fan
- Gas Log Fireplace
- Window Treatments
- Living Room with Fireplace
- Formal Dining Room
- Partially Finished Basement
- Sump Pump
Kitchen
- Second Kitchen
- Oven
- Microwave
- Dishwasher
- Disposal
Flooring
- Wood
- Ceramic Tile
- Vinyl
Bedrooms and Bathrooms
- 5 Bedrooms
Outdoor Features
- Patio
- Porch
Schools
- Harrison Elementary School
- Lewis And Clark Middle School
- Benson High School
Utilities
- Forced Air Heating and Cooling System
- Heating System Uses Gas
Community Details
- No Home Owners Association
- Happy Hollow Subdivision
Listing and Financial Details
- Assessor Parcel Number 12343270000
- Tax Block 10
Ownership History
Purchase Details
Home Financials for this Owner
Home Financials are based on the most recent Mortgage that was taken out on this home.Purchase Details
Home Financials for this Owner
Home Financials are based on the most recent Mortgage that was taken out on this home.Purchase Details
Home Financials for this Owner
Home Financials are based on the most recent Mortgage that was taken out on this home.Purchase Details
Home Financials for this Owner
Home Financials are based on the most recent Mortgage that was taken out on this home.Purchase Details
Purchase Details
Home Financials for this Owner
Home Financials are based on the most recent Mortgage that was taken out on this home.Similar Homes in the area
Home Values in the Area
Average Home Value in this Area
Purchase History
| Date | Type | Sale Price | Title Company |
|---|---|---|---|
| Warranty Deed | $790,000 | Ambassador Title Services | |
| Warranty Deed | $645,000 | None Available | |
| Warranty Deed | $585,000 | None Available | |
| Warranty Deed | $365,000 | None Available | |
| Warranty Deed | $299,500 | -- | |
| Corporate Deed | $350,000 | -- |
Mortgage History
| Date | Status | Loan Amount | Loan Type |
|---|---|---|---|
| Open | $450,000 | Commercial | |
| Previous Owner | $100,000 | Credit Line Revolving | |
| Previous Owner | $150,000 | New Conventional | |
| Previous Owner | $25,000 | Credit Line Revolving | |
| Previous Owner | $319,400 | New Conventional | |
| Previous Owner | $310,250 | New Conventional | |
| Previous Owner | $274,000 | No Value Available |
Property History
| Date | Event | Price | Change | Sq Ft Price |
|---|---|---|---|---|
| 03/31/2020 03/31/20 | Sold | $790,000 | +7.5% | $222 / Sq Ft |
| 03/02/2020 03/02/20 | Pending | -- | -- | -- |
| 02/18/2020 02/18/20 | For Sale | $734,900 | +13.9% | $206 / Sq Ft |
| 08/23/2018 08/23/18 | Sold | $645,000 | -4.4% | $179 / Sq Ft |
| 06/27/2018 06/27/18 | Pending | -- | -- | -- |
| 06/12/2018 06/12/18 | For Sale | $674,900 | +13.4% | $187 / Sq Ft |
| 11/07/2012 11/07/12 | For Sale | $595,000 | +1.7% | $173 / Sq Ft |
| 10/26/2012 10/26/12 | Sold | $585,000 | -- | $170 / Sq Ft |
| 10/08/2012 10/08/12 | Pending | -- | -- | -- |
Tax History Compared to Growth
Tax History
| Year | Tax Paid | Tax Assessment Tax Assessment Total Assessment is a certain percentage of the fair market value that is determined by local assessors to be the total taxable value of land and additions on the property. | Land | Improvement |
|---|---|---|---|---|
| 2023 | $14,703 | $696,900 | $75,800 | $621,100 |
| 2022 | $13,948 | $653,400 | $75,800 | $577,600 |
| 2021 | $13,830 | $653,400 | $75,800 | $577,600 |
| 2020 | $12,972 | $605,900 | $75,800 | $530,100 |
| 2019 | $13,010 | $605,900 | $75,800 | $530,100 |
| 2018 | $11,209 | $521,300 | $75,800 | $445,500 |
| 2017 | $10,697 | $521,300 | $75,800 | $445,500 |
| 2016 | $10,697 | $498,500 | $42,800 | $455,700 |
| 2015 | $9,863 | $465,900 | $40,000 | $425,900 |
| 2014 | $9,863 | $465,900 | $40,000 | $425,900 |
Agents Affiliated with this Home
-

Seller's Agent in 2020
Erin Eliz Strunk
PJ Morgan Real Estate
(402) 598-1504
3 in this area
62 Total Sales
-

Buyer's Agent in 2020
Corky Grimes
BHHS Ambassador Real Estate
(402) 968-8083
5 in this area
123 Total Sales
-

Seller's Agent in 2018
Jeff Rensch
NP Dodge Real Estate Sales, Inc.
(402) 677-5333
58 in this area
516 Total Sales
-
N
Buyer's Agent in 2018
Non Member
Peterson Bros Realty
-

Seller's Agent in 2012
Mike & Jody Briley
BHHS Ambassador Real Estate
(402) 690-3106
1 in this area
181 Total Sales
-

Seller Co-Listing Agent in 2012
Adam Briley
BHHS Ambassador Real Estate
(402) 680-5733
5 in this area
1,249 Total Sales
Map
Source: Great Plains Regional MLS
MLS Number: 22003693
APN: 4327-0000-12
- 5631 Western Ave
- 5103 Izard St
- 5116 Western Ave
- 5022 Izard St
- 5019 Izard St
- 5119 Hamilton St
- 5016 Burt St
- 523 N 52nd St
- 5102 Lafayette Ave
- 1530 N 52nd St
- 1519 N Happy Hollow Blvd
- 1518 N 51st St
- 1601 N 59th St
- 1605 N 59th St
- 6033 Charles St
- 443 N 61st St
- 1618 N 59th St
- 5427 Parker St
- 102 N 54th St
- 101 N 54th St
