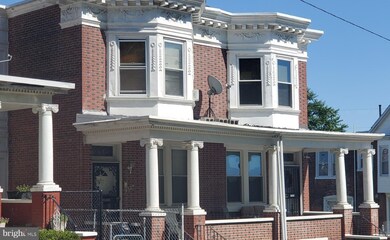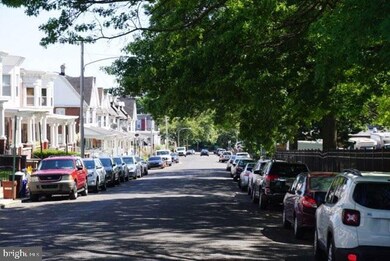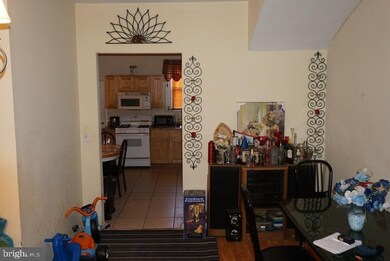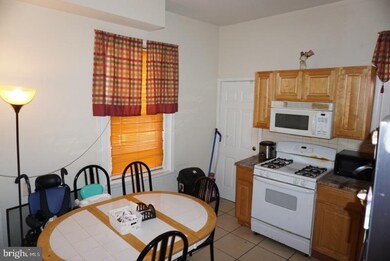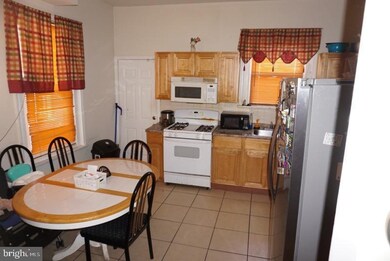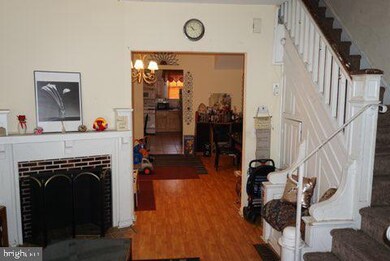
5327 N 13th St Philadelphia, PA 19141
Logan NeighborhoodEstimated Value: $195,000 - $278,000
Highlights
- Art Deco Architecture
- No HOA
- Living Room
- Bonus Room
- Fireplace
- En-Suite Primary Bedroom
About This Home
As of July 2021Stately twin in the Logan section of Philadelphia on a quiet tree lined street and with a comfortable covered front porch is just waiting for your paint, polish and imagination. 4 large bedrooms and 2 baths give you plenty of room to expand, and plenty of potential. Eat-in kitchen, gas oven and range with back staircase to the second level. Large dining room flows into a comfortable living room with a bonus nook, the perfect spot to relax with a good book. 9 ½ foot ceilings throughout and the original hardwood floors just waiting to be uncovered and refinished. The second level has 4 bedrooms, a full bath and two separate staircases. Full basement has been partially finished with a large bonus room. Fully fenced backyard with a 20 x 20 concrete patio. Situated close to LaSalle University, Temple University and Hospital, Einstein Hospital, the Logan Library and one of the city’s top transportation hubs. With a large pool of varied prospective tenants this home is an investor’s dream. Ample on-street parking. Possibilities limited only by your imagination
Townhouse Details
Home Type
- Townhome
Est. Annual Taxes
- $1,404
Year Built
- Built in 1940
Lot Details
- 1,754 Sq Ft Lot
- Lot Dimensions are 20.83 x 84.20
- West Facing Home
Parking
- On-Street Parking
Home Design
- Semi-Detached or Twin Home
- Art Deco Architecture
- Masonry
Interior Spaces
- 1,500 Sq Ft Home
- Property has 3 Levels
- Fireplace
- Living Room
- Dining Room
- Bonus Room
- Basement Fills Entire Space Under The House
Bedrooms and Bathrooms
- 4 Bedrooms
- En-Suite Primary Bedroom
Utilities
- Forced Air Heating System
- Natural Gas Water Heater
Listing and Financial Details
- Tax Lot 231
- Assessor Parcel Number 493196005
Community Details
Overview
- No Home Owners Association
- Logan Subdivision
Pet Policy
- Pets Allowed
Ownership History
Purchase Details
Home Financials for this Owner
Home Financials are based on the most recent Mortgage that was taken out on this home.Purchase Details
Home Financials for this Owner
Home Financials are based on the most recent Mortgage that was taken out on this home.Purchase Details
Similar Homes in Philadelphia, PA
Home Values in the Area
Average Home Value in this Area
Purchase History
| Date | Buyer | Sale Price | Title Company |
|---|---|---|---|
| Lewis Jeffrey | $176,000 | Quick Abstract Llc | |
| Warren James A | $160,000 | None Available | |
| Brockington Raymond B | $60,000 | -- |
Mortgage History
| Date | Status | Borrower | Loan Amount |
|---|---|---|---|
| Open | Lewis Jeffrey | $8,292 | |
| Previous Owner | Lewis Jeffrey | $172,812 | |
| Previous Owner | Warren James A | $158,746 |
Property History
| Date | Event | Price | Change | Sq Ft Price |
|---|---|---|---|---|
| 07/23/2021 07/23/21 | Sold | $176,000 | +0.6% | $117 / Sq Ft |
| 06/24/2021 06/24/21 | Pending | -- | -- | -- |
| 06/17/2021 06/17/21 | For Sale | $175,000 | -- | $117 / Sq Ft |
Tax History Compared to Growth
Tax History
| Year | Tax Paid | Tax Assessment Tax Assessment Total Assessment is a certain percentage of the fair market value that is determined by local assessors to be the total taxable value of land and additions on the property. | Land | Improvement |
|---|---|---|---|---|
| 2025 | $1,821 | $191,100 | $38,220 | $152,880 |
| 2024 | $1,821 | $191,100 | $38,220 | $152,880 |
| 2023 | $1,821 | $130,100 | $26,020 | $104,080 |
| 2022 | $1,404 | $130,100 | $26,020 | $104,080 |
| 2021 | $1,404 | $0 | $0 | $0 |
| 2020 | $1,404 | $0 | $0 | $0 |
| 2019 | $1,398 | $0 | $0 | $0 |
| 2018 | $1,471 | $0 | $0 | $0 |
| 2017 | $1,471 | $0 | $0 | $0 |
| 2016 | $1,471 | $0 | $0 | $0 |
| 2015 | $1,408 | $0 | $0 | $0 |
| 2014 | -- | $105,100 | $11,593 | $93,507 |
| 2012 | -- | $14,464 | $3,336 | $11,128 |
Agents Affiliated with this Home
-
Marty Caron
M
Seller's Agent in 2021
Marty Caron
EXP Realty, LLC
(215) 534-1089
1 in this area
8 Total Sales
-
Tralaina Golston

Buyer's Agent in 2021
Tralaina Golston
HomeSmart First Advantage Realty
(267) 437-0253
7 in this area
114 Total Sales
Map
Source: Bright MLS
MLS Number: PAPH1027664
APN: 493196005
- 1230 Wagner Ave
- 5322 N Carlisle St
- 5424 N Warnock St
- 5249 N Warnock St
- 5233 N Warnock St
- 5122 N Camac St
- 5122 N Marvine St
- 5130 N Broad St
- 1727 Wagner Ave
- 5122 N Broad St
- 5114 N Broad St
- 1322 Windrim Ave
- 5228 N Hutchinson St
- 5112 N Warnock St
- 5132 N 10th St
- 1038 W Olney Ave
- 909-913 R W Fisher Ave
- 1028 W Olney Ave
- 5600 N 11th St
- 5607 N Park Ave
- 5327 N 13th St
- 5329 N 13th St
- 5325 N 13th St
- 5331 N 13th St
- 5333 N 13th St
- 5326 N Camac St
- 5328 N Camac St
- 5335 N 13th St
- 5324 N Camac St
- 5319 N 13th St
- 5330 N Camac St
- 5322 N Camac St
- 5332 N Camac St
- 5337 N 13th St
- 5317 N 13th St
- 5320 N Camac St
- 5334 N Camac St
- 5318 N Camac St
- 5339 N 13th St
- 5315 N 13th St

