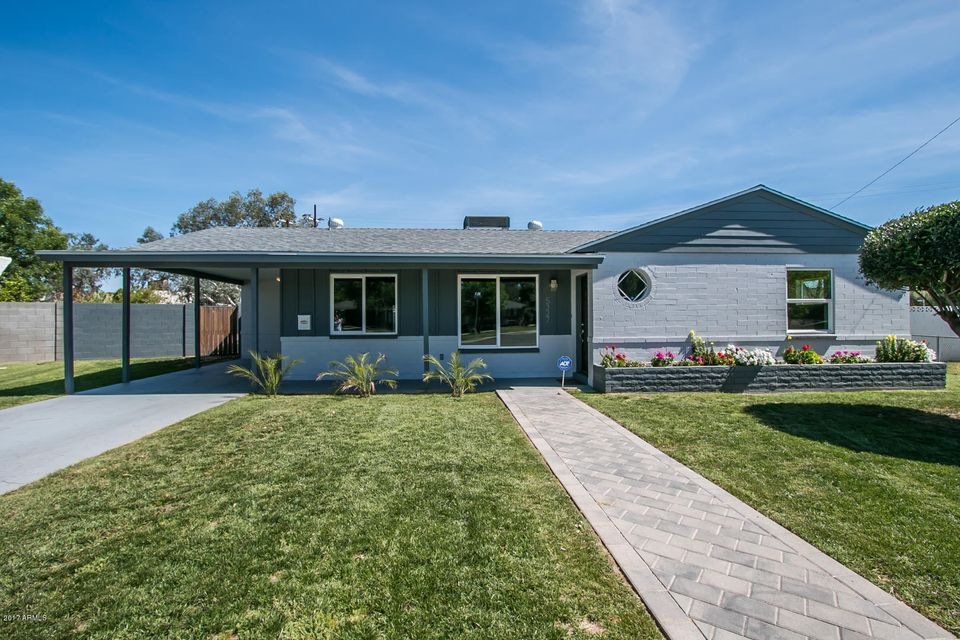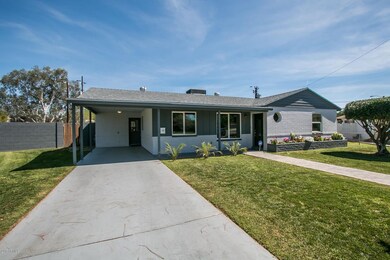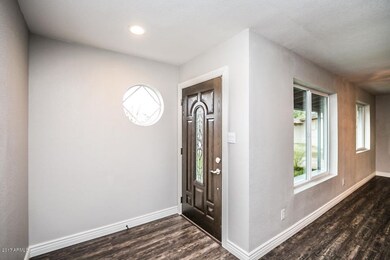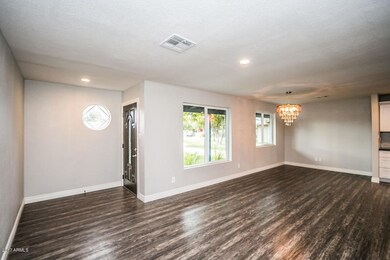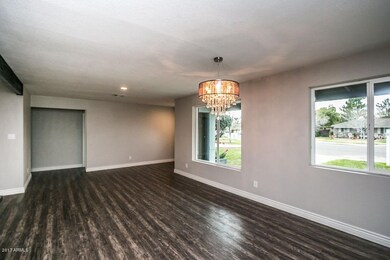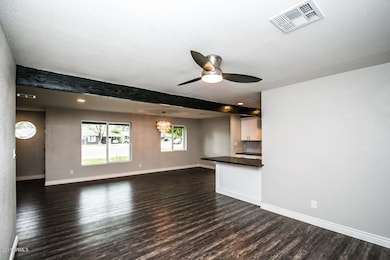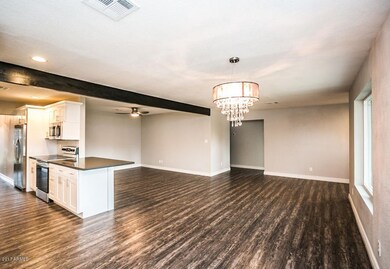
5327 N 8th Ave Phoenix, AZ 85013
Uptown Phoenix NeighborhoodHighlights
- No HOA
- Double Pane Windows
- Breakfast Bar
- Solano School Rated 9+
- Dual Vanity Sinks in Primary Bathroom
- Tile Flooring
About This Home
As of January 2021Live, Work, Play in this BEAUTIFUL FULLY REMODELED ranch style home, in the friendly Pasadena Neighborhood located in North Central Phoenix. This turnkey ready home provides spacious living, dining, and an open kitchen, split floor plan with a full master suite, walk-in closet, and private bathroom complimented by gorgeous finishes, soothing grey tones, laminate wood flooring, crisp White Shaker Cabinets, and Quartz counter tops. Other improvements include NEW Roof, A/C, plumbing, ductwork, electrical and dual pane windows throughout the house. Huge lot is complete with lush green lawn, gravel, timed sprinkler system, and a block wall for privacy. A MUST SEE house in a highly desired area, with reputable schools, walking distance to popular entertainment, and close to the light rail system
Last Agent to Sell the Property
HomeSmart License #SA659332000 Listed on: 01/19/2017

Home Details
Home Type
- Single Family
Est. Annual Taxes
- $1,840
Year Built
- Built in 1957
Lot Details
- 10,663 Sq Ft Lot
- Block Wall Fence
- Front and Back Yard Sprinklers
- Sprinklers on Timer
- Grass Covered Lot
Parking
- 1 Carport Space
Home Design
- Brick Exterior Construction
- Wood Frame Construction
- Composition Roof
- Block Exterior
- Stucco
Interior Spaces
- 2,024 Sq Ft Home
- 1-Story Property
- Ceiling Fan
- Double Pane Windows
- ENERGY STAR Qualified Windows with Low Emissivity
- Vinyl Clad Windows
Kitchen
- Breakfast Bar
- Built-In Microwave
- Kitchen Island
Flooring
- Laminate
- Tile
Bedrooms and Bathrooms
- 3 Bedrooms
- Remodeled Bathroom
- 2 Bathrooms
- Dual Vanity Sinks in Primary Bathroom
Schools
- Solano Elementary School
- Osborn Middle School
- Central High School
Utilities
- Refrigerated Cooling System
- Heating Available
- High Speed Internet
- Cable TV Available
Community Details
- No Home Owners Association
- Association fees include no fees
- Built by Chris Gilgian
- Chris Gilgians Cox Villa Subdivision
Listing and Financial Details
- Tax Lot 30
- Assessor Parcel Number 156-43-030
Ownership History
Purchase Details
Home Financials for this Owner
Home Financials are based on the most recent Mortgage that was taken out on this home.Purchase Details
Home Financials for this Owner
Home Financials are based on the most recent Mortgage that was taken out on this home.Purchase Details
Home Financials for this Owner
Home Financials are based on the most recent Mortgage that was taken out on this home.Purchase Details
Home Financials for this Owner
Home Financials are based on the most recent Mortgage that was taken out on this home.Similar Homes in Phoenix, AZ
Home Values in the Area
Average Home Value in this Area
Purchase History
| Date | Type | Sale Price | Title Company |
|---|---|---|---|
| Warranty Deed | $465,000 | Fidelity Natl Ttl Agcy Inc | |
| Warranty Deed | $360,000 | Fidelity National Title Agen | |
| Warranty Deed | $215,000 | Security Title Agency Inc | |
| Cash Sale Deed | $170,000 | Equity Title Agency |
Mortgage History
| Date | Status | Loan Amount | Loan Type |
|---|---|---|---|
| Open | $441,750 | New Conventional | |
| Previous Owner | $270,000 | Adjustable Rate Mortgage/ARM | |
| Previous Owner | $230,000 | Purchase Money Mortgage |
Property History
| Date | Event | Price | Change | Sq Ft Price |
|---|---|---|---|---|
| 01/04/2021 01/04/21 | Sold | $465,000 | +1.1% | $279 / Sq Ft |
| 12/01/2020 12/01/20 | For Sale | $460,000 | +27.8% | $276 / Sq Ft |
| 05/10/2017 05/10/17 | Sold | $360,000 | -1.4% | $178 / Sq Ft |
| 03/27/2017 03/27/17 | Pending | -- | -- | -- |
| 01/20/2017 01/20/17 | For Sale | $365,000 | +1.4% | $180 / Sq Ft |
| 01/20/2017 01/20/17 | Off Market | $360,000 | -- | -- |
| 01/19/2017 01/19/17 | For Sale | $365,000 | +114.7% | $180 / Sq Ft |
| 09/30/2016 09/30/16 | Sold | $170,000 | 0.0% | $102 / Sq Ft |
| 09/14/2016 09/14/16 | Pending | -- | -- | -- |
| 09/14/2016 09/14/16 | For Sale | $170,000 | -- | $102 / Sq Ft |
Tax History Compared to Growth
Tax History
| Year | Tax Paid | Tax Assessment Tax Assessment Total Assessment is a certain percentage of the fair market value that is determined by local assessors to be the total taxable value of land and additions on the property. | Land | Improvement |
|---|---|---|---|---|
| 2025 | $2,381 | $21,579 | -- | -- |
| 2024 | $2,292 | $20,552 | -- | -- |
| 2023 | $2,292 | $40,750 | $8,150 | $32,600 |
| 2022 | $2,282 | $31,110 | $6,220 | $24,890 |
| 2021 | $2,349 | $30,460 | $6,090 | $24,370 |
| 2020 | $2,579 | $27,630 | $5,520 | $22,110 |
| 2019 | $2,467 | $25,970 | $5,190 | $20,780 |
| 2018 | $2,385 | $23,170 | $4,630 | $18,540 |
| 2017 | $2,190 | $22,120 | $4,420 | $17,700 |
| 2016 | $1,840 | $20,310 | $4,060 | $16,250 |
| 2015 | $1,714 | $17,200 | $3,440 | $13,760 |
Agents Affiliated with this Home
-

Seller's Agent in 2021
Tricia Cormie
Russ Lyon Sotheby's International Realty
(602) 359-6988
1 in this area
81 Total Sales
-

Buyer's Agent in 2021
Tony Vejar
My Home Group Real Estate
(602) 361-5867
1 in this area
59 Total Sales
-

Seller's Agent in 2017
Tangie Hernandez
HomeSmart
(602) 615-2561
1 in this area
8 Total Sales
-

Seller Co-Listing Agent in 2017
Hope Beneteau
HomeSmart
(602) 696-1246
1 in this area
28 Total Sales
-
P
Buyer's Agent in 2017
Patricia Cormie
PINNACLE PEAK REALTY, INC.
-

Seller's Agent in 2016
Dawn Rajda
Coldwell Banker Realty
(602) 326-4678
16 Total Sales
Map
Source: Arizona Regional Multiple Listing Service (ARMLS)
MLS Number: 5549319
APN: 156-43-030
- 724 W Missouri Ave
- 533 W Missouri Ave
- 5513 N 5th Dr
- 412 W Vermont Ave
- 5350 N 3rd Ave Unit 10
- 5326 N 3rd Ave
- 411 W Colter St Unit A
- 5524 N 3rd Ave
- 240 W Missouri Ave Unit 1
- 334 W Medlock Dr Unit D102
- 1209 W Colter St
- 5704 N 11th Ave Unit 7
- 111 W Missouri Ave Unit e
- 1325 W Missouri Ave
- 33 W Missouri Ave Unit 17
- 33 W Missouri Ave Unit 10
- 654 W Camelback Rd Unit 13
- 516 W Rancho Dr
- 5814 N 11th Ave
- 5234 N 15th Dr
