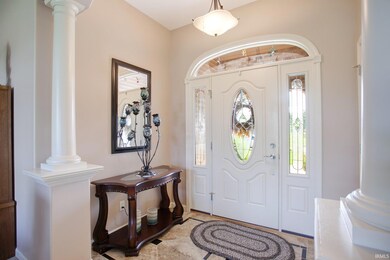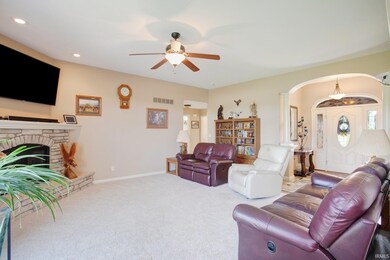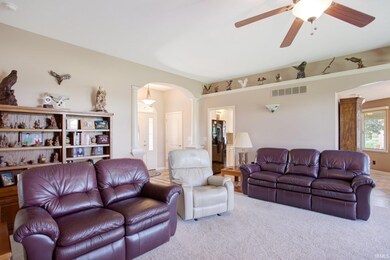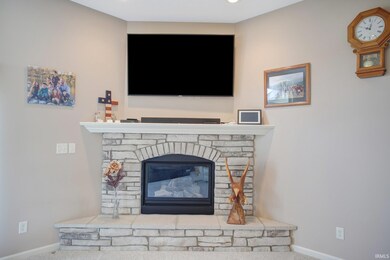
53275 Bellhurst Dr Bristol, IN 46507
Highlights
- In Ground Pool
- Ranch Style House
- 3 Car Attached Garage
- Primary Bedroom Suite
- Cathedral Ceiling
- Eat-In Kitchen
About This Home
As of September 2024Welcome to 53275 Bellhurst Dr in Bristol, IN's coveted Chelton Glen Subdivision! This remarkable 5-bedroom, 3-bathroom ranch, built by Don Bradshaw Construction INC, offers 3,779 square feet of finished living space. Situated on 1.02-acres in total.This home boasts an array of features you won't want to overlook.Step into convenience with main floor laundry, while the Primary En-suite dazzles with its Barreled Ceiling and meticulously crafted Custom Built closet. But wait, there's more! The Primary bathroom indulges with a curbless walk-in shower, complete with double shower heads and invigorating body sprayers.On the main floor, discover 2 additional bedrooms and 1 full bath, as well as the heart of the home: a kitchen adorned with Granite countertops and maple cabinets. Adjacent, the inviting 3-season room with its Mitsubishi electric mini split climate system, offers a tranquil space for sipping morning coffee, while the Great Room beckons with its corner stone fireplace, perfect for cozy gatherings. Descend to the basement and find 2 more spacious bedrooms with generous closets, one currently utilized as a workout room. Entertain effortlessly with a wet bar & refrigerator , while a hobby room and a sizable full bathroom add to the allure. Abundant storage ensures there's room for all your essentials.This home is equipped with reverse osmosis water softener and a Rid-o-rust system in both the outbuilding and home, as well as Radon mitigation in the home and separate irrigation systems. It's also set up for home security for both the house and outbuilding. The 3-car attached garage and outbuildingf both feature polyuria flooring with a lifetime/transferable warranty and are both heated.Step outside to a stamped patio leading to your very own oasis, featuring a 16’x32’ 8’ deep heated inground swimming pool with sand filter, automatic chlorinator, and pool cover. Adjacent, you'll find a heated outbuilding 35’ wide x 36’ deep with 10’ ceilings and a basement with 8’ ceilings! This versatile outbuilding boasts a bathroom with a shower, ideal for a pool bath house.Don't miss the chance to make this exceptional property your own, where luxury meets functionality in the heart of Bristol's sought-after Chelton Glen Subdivision. Schedule your showing today!
Last Agent to Sell the Property
Brick Built Real Estate Brokerage Phone: 574-222-7086 Listed on: 05/22/2024
Home Details
Home Type
- Single Family
Est. Annual Taxes
- $3,774
Year Built
- Built in 2007
Lot Details
- 1.02 Acre Lot
- Lot Dimensions are 126x183
- Level Lot
- Irrigation
HOA Fees
- $45 Monthly HOA Fees
Parking
- 3 Car Attached Garage
Home Design
- Ranch Style House
- Brick Exterior Construction
- Vinyl Construction Material
Interior Spaces
- Wet Bar
- Built-In Features
- Cathedral Ceiling
- Entrance Foyer
- Living Room with Fireplace
- Home Security System
- Eat-In Kitchen
- Laundry on main level
Bedrooms and Bathrooms
- 5 Bedrooms
- Primary Bedroom Suite
Finished Basement
- Basement Fills Entire Space Under The House
- 1 Bathroom in Basement
- 2 Bedrooms in Basement
Pool
- In Ground Pool
Schools
- Eastwood Elementary School
- Pierre Moran Middle School
- Elkhart High School
Utilities
- Forced Air Heating and Cooling System
- Heating System Uses Gas
- Private Company Owned Well
- Well
- Septic System
- Cable TV Available
Listing and Financial Details
- Assessor Parcel Number 20-03-30-277-002.000-030
Community Details
Overview
- Chelton Glen Subdivision
Recreation
- Community Pool
Ownership History
Purchase Details
Home Financials for this Owner
Home Financials are based on the most recent Mortgage that was taken out on this home.Purchase Details
Home Financials for this Owner
Home Financials are based on the most recent Mortgage that was taken out on this home.Purchase Details
Home Financials for this Owner
Home Financials are based on the most recent Mortgage that was taken out on this home.Purchase Details
Purchase Details
Home Financials for this Owner
Home Financials are based on the most recent Mortgage that was taken out on this home.Purchase Details
Purchase Details
Similar Homes in Bristol, IN
Home Values in the Area
Average Home Value in this Area
Purchase History
| Date | Type | Sale Price | Title Company |
|---|---|---|---|
| Warranty Deed | $730,000 | None Listed On Document | |
| Warranty Deed | -- | Fidelity Natl Title Co Llc | |
| Interfamily Deed Transfer | -- | Metropolitan Title | |
| Quit Claim Deed | -- | Meridian Title Corp | |
| Corporate Deed | -- | Meridian Title Corp | |
| Warranty Deed | -- | Meridian Title Corp | |
| Quit Claim Deed | -- | Meridian Title Corp |
Mortgage History
| Date | Status | Loan Amount | Loan Type |
|---|---|---|---|
| Open | $547,500 | New Conventional | |
| Previous Owner | $191,000 | New Conventional | |
| Previous Owner | $65,000 | Stand Alone Second | |
| Previous Owner | $40,000 | Adjustable Rate Mortgage/ARM | |
| Previous Owner | $150,000 | New Conventional | |
| Previous Owner | $150,000 | New Conventional | |
| Previous Owner | $231,600 | New Conventional |
Property History
| Date | Event | Price | Change | Sq Ft Price |
|---|---|---|---|---|
| 09/06/2024 09/06/24 | Sold | $730,000 | -6.4% | $193 / Sq Ft |
| 07/20/2024 07/20/24 | Pending | -- | -- | -- |
| 07/02/2024 07/02/24 | Price Changed | $779,900 | -2.1% | $206 / Sq Ft |
| 06/22/2024 06/22/24 | Price Changed | $796,900 | -0.4% | $211 / Sq Ft |
| 06/10/2024 06/10/24 | For Sale | $800,000 | +130.5% | $212 / Sq Ft |
| 06/26/2015 06/26/15 | Sold | $347,000 | -23.4% | $174 / Sq Ft |
| 06/08/2015 06/08/15 | Pending | -- | -- | -- |
| 09/12/2014 09/12/14 | For Sale | $452,900 | -- | $228 / Sq Ft |
Tax History Compared to Growth
Tax History
| Year | Tax Paid | Tax Assessment Tax Assessment Total Assessment is a certain percentage of the fair market value that is determined by local assessors to be the total taxable value of land and additions on the property. | Land | Improvement |
|---|---|---|---|---|
| 2024 | $3,774 | $480,900 | $39,300 | $441,600 |
| 2022 | $3,774 | $402,400 | $28,000 | $374,400 |
| 2021 | $3,122 | $345,800 | $28,000 | $317,800 |
| 2020 | $3,324 | $331,900 | $28,000 | $303,900 |
| 2019 | $3,079 | $313,300 | $28,000 | $285,300 |
| 2018 | $3,022 | $295,700 | $28,000 | $267,700 |
| 2017 | $3,010 | $286,000 | $33,000 | $253,000 |
| 2016 | $2,455 | $255,000 | $33,000 | $222,000 |
| 2014 | $1,671 | $244,400 | $33,000 | $211,400 |
| 2013 | $1,772 | $244,400 | $33,000 | $211,400 |
Agents Affiliated with this Home
-

Seller's Agent in 2024
Danielle Minnes
Brick Built Real Estate
(574) 540-7072
66 Total Sales
-

Buyer's Agent in 2024
David Myers
Myers Trust Real Estate
(574) 875-5149
85 Total Sales
-
J
Seller's Agent in 2015
Jan Cawley
RE/MAX
(574) 266-7861
28 Total Sales
-
C
Buyer's Agent in 2015
Cami Peck
Myers Trust Real Estate
Map
Source: Indiana Regional MLS
MLS Number: 202418945
APN: 20-03-30-277-002.000-030
- 53284 Winfield Ct
- 53247 Winfield Ct
- 21390 Cheri Ln
- 53303 Monticola Ln
- 20734 County Road 6
- 21521 Cheri Ln
- 53080 Monterey Dr
- 53389 County Road 19
- 20870 N River Ridge Dr
- 20484 County Road 8
- 21330 Echo Ln E
- 20442 Longboat Ct
- 54139 Angeline Dr
- 21066 State Road 120
- 21012 State Road 120
- 0123 Elkhart Blvd E Unit 30
- 22073 County Road 10 W
- 204 Chestnut Ave
- 21792 County Road 10
- 2554 Timberstone Dr






