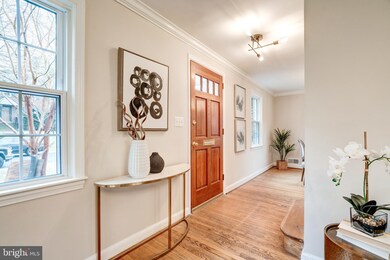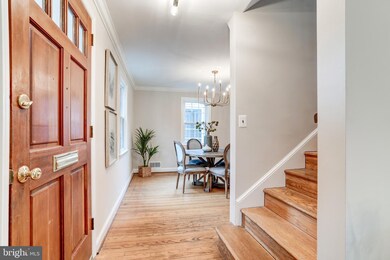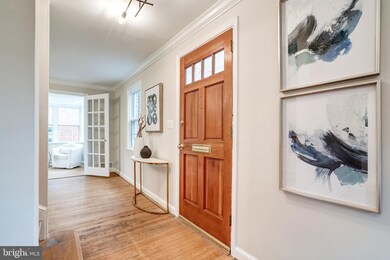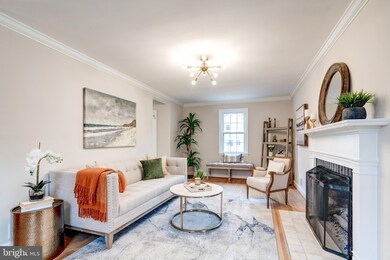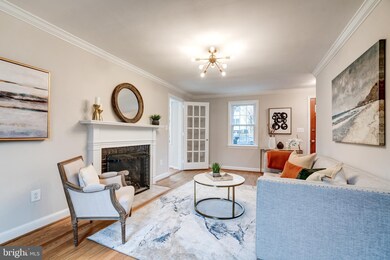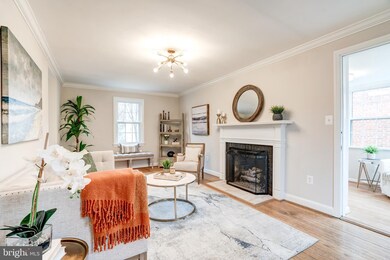
5328 Baltimore Ave Chevy Chase, MD 20815
Friendship Village NeighborhoodHighlights
- Colonial Architecture
- Recreation Room
- Wood Flooring
- Westbrook Elementary School Rated A
- Traditional Floor Plan
- 5-minute walk to Willard Avenue Neighborhood Park
About This Home
As of April 2021Tucked away on a quiet, dead-end street, this lovely 3 bedroom, 3.5 bathroom center hall colonial is professionally landscaped and boasts thoughtful details throughout; hardwood floors, updated lighting, replacement windows and crown molding. The classic and functional first floor layout includes a formal living room with a gas fireplace, spacious dining room, a light-filled sunroom, and an updated kitchen. Just off the kitchen is a Trex deck with access to the spacious backyard. The second floor has three bedrooms and two updated full bathrooms. The newly finished lower level includes a recreation room, full bath, laundry and storage with potential for a fourth bedroom. Located in delightful Orchardale, 5328 Baltimore Avenue is just steps to Friendship Heights with restaurants, shops and Metro. Spring Valley, Capital Crescent Trail, and major transportation routes are close by. Neighbors adore the proximity to the Little Falls Swimming Club and the playground at Westbrook Elementary School. Westbrook ES, Westland MS and B-CC HS serve the neighborhood. Welcome home!
Home Details
Home Type
- Single Family
Est. Annual Taxes
- $9,604
Year Built
- Built in 1948
Lot Details
- 5,000 Sq Ft Lot
- Partially Fenced Property
- Landscaped
- No Through Street
- Back and Front Yard
- Property is in very good condition
- Property is zoned R60
Home Design
- Colonial Architecture
- Traditional Architecture
- Brick Exterior Construction
- Architectural Shingle Roof
Interior Spaces
- Property has 3 Levels
- Traditional Floor Plan
- Built-In Features
- Gas Fireplace
- Replacement Windows
- Living Room
- Formal Dining Room
- Recreation Room
- Sun or Florida Room
- Utility Room
- Wood Flooring
Kitchen
- Gas Oven or Range
- Built-In Microwave
- Dishwasher
- Disposal
Bedrooms and Bathrooms
- 3 Bedrooms
- En-Suite Primary Bedroom
- Walk-In Closet
Laundry
- Laundry Room
- Dryer
- Washer
Partially Finished Basement
- Heated Basement
- Interior and Exterior Basement Entry
- Space For Rooms
- Laundry in Basement
- Basement Windows
Home Security
- Home Security System
- Fire and Smoke Detector
Parking
- 1 Parking Space
- 1 Driveway Space
- On-Street Parking
- Off-Street Parking
Schools
- Westbrook Elementary School
- Westland Middle School
- Bethesda-Chevy Chase High School
Utilities
- Forced Air Heating and Cooling System
- Natural Gas Water Heater
- Municipal Trash
Listing and Financial Details
- Tax Lot 15
- Assessor Parcel Number 160700644636
Community Details
Overview
- No Home Owners Association
- Orchardale Subdivision
Recreation
- Heated Community Pool
- Lap or Exercise Community Pool
Ownership History
Purchase Details
Home Financials for this Owner
Home Financials are based on the most recent Mortgage that was taken out on this home.Purchase Details
Home Financials for this Owner
Home Financials are based on the most recent Mortgage that was taken out on this home.Purchase Details
Home Financials for this Owner
Home Financials are based on the most recent Mortgage that was taken out on this home.Purchase Details
Similar Homes in the area
Home Values in the Area
Average Home Value in this Area
Purchase History
| Date | Type | Sale Price | Title Company |
|---|---|---|---|
| Deed | $1,025,000 | Paragon Title & Escrow Co | |
| Deed | $750,000 | -- | |
| Deed | $750,000 | -- | |
| Deed | $360,000 | -- |
Mortgage History
| Date | Status | Loan Amount | Loan Type |
|---|---|---|---|
| Open | $815,000 | New Conventional | |
| Previous Owner | $577,000 | New Conventional | |
| Previous Owner | $382,000 | New Conventional | |
| Previous Owner | $393,000 | New Conventional | |
| Previous Owner | $417,000 | Stand Alone Refi Refinance Of Original Loan | |
| Previous Owner | $500,000 | Purchase Money Mortgage | |
| Previous Owner | $500,000 | Purchase Money Mortgage | |
| Previous Owner | $250,000 | Credit Line Revolving |
Property History
| Date | Event | Price | Change | Sq Ft Price |
|---|---|---|---|---|
| 06/27/2025 06/27/25 | Price Changed | $1,150,000 | -2.1% | $562 / Sq Ft |
| 06/17/2025 06/17/25 | Price Changed | $1,175,000 | -2.1% | $574 / Sq Ft |
| 05/30/2025 05/30/25 | Price Changed | $1,200,000 | -5.9% | $586 / Sq Ft |
| 05/20/2025 05/20/25 | For Sale | $1,275,000 | +24.4% | $623 / Sq Ft |
| 04/30/2021 04/30/21 | Sold | $1,025,000 | 0.0% | $501 / Sq Ft |
| 03/11/2021 03/11/21 | Pending | -- | -- | -- |
| 03/05/2021 03/05/21 | For Sale | $1,025,000 | 0.0% | $501 / Sq Ft |
| 07/01/2012 07/01/12 | Rented | $3,450 | -1.4% | -- |
| 06/23/2012 06/23/12 | Under Contract | -- | -- | -- |
| 02/10/2012 02/10/12 | For Rent | $3,500 | -- | -- |
Tax History Compared to Growth
Tax History
| Year | Tax Paid | Tax Assessment Tax Assessment Total Assessment is a certain percentage of the fair market value that is determined by local assessors to be the total taxable value of land and additions on the property. | Land | Improvement |
|---|---|---|---|---|
| 2024 | $13,078 | $1,078,433 | $0 | $0 |
| 2023 | $11,906 | $977,767 | $0 | $0 |
| 2022 | $10,272 | $877,100 | $538,000 | $339,100 |
| 2021 | $4,667 | $860,900 | $0 | $0 |
| 2020 | $19,638 | $844,700 | $0 | $0 |
| 2019 | $9,604 | $828,500 | $489,100 | $339,400 |
| 2018 | $9,590 | $828,500 | $489,100 | $339,400 |
| 2017 | $10,028 | $828,500 | $0 | $0 |
| 2016 | $8,487 | $835,300 | $0 | $0 |
| 2015 | $8,487 | $807,233 | $0 | $0 |
| 2014 | $8,487 | $779,167 | $0 | $0 |
Agents Affiliated with this Home
-
Jeanette Mitchell

Seller's Agent in 2025
Jeanette Mitchell
Coldwell Banker Realty
(301) 580-3051
1 in this area
63 Total Sales
-
Karen Kelly

Seller's Agent in 2021
Karen Kelly
Compass
(202) 255-5502
4 in this area
124 Total Sales
-
Dana Rice

Seller Co-Listing Agent in 2021
Dana Rice
Compass
(202) 669-6908
23 in this area
589 Total Sales
-
W
Seller's Agent in 2012
Welene Goller
Long & Foster
Map
Source: Bright MLS
MLS Number: MDMC743046
APN: 07-00644636
- 4620 N Park Ave
- 4620 N Park Ave
- 4620 N Park Ave
- 4620 N Park Ave
- 4620 N Park Ave
- 4620 N Park Ave
- 4620 N Park Ave
- 4620 N Park Ave
- 4902 Greenway Dr
- 4601 N Park Ave
- 4601 N Park Ave Unit 315
- 4601 N Park Ave
- 4601 N Park Ave
- 4601 N Park Ave
- 4601 N Park Ave
- 4601 N Park Ave
- 4601 N Park Ave Unit 211
- 4601 N Park Ave
- 4601 N Park Ave
- 4601 N Park Ave

