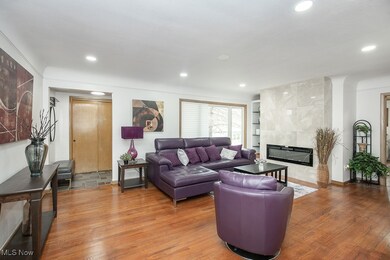
5328 Fairtree Rd Bedford, OH 44146
Highlights
- Deck
- No HOA
- 1 Car Direct Access Garage
- 1 Fireplace
- Covered patio or porch
- Eat-In Kitchen
About This Home
As of June 2025Updated Ranch with Style and Space! This freshly renovated 3-bedroom, 1.5-bath ranch has all the charm and updates you're looking for! With over 2,000 total sq ft of living space including the basement, it sits on nearly a 1/3-acre lot—plenty of room to relax or entertain. You’ll love the brand new kitchen with all-new appliances, two totally redone bathrooms, and a custom fireplace that adds a cozy touch. Fresh paint, new recessed lighting, and beautiful hardwood floors give the home a clean, modern feel.
There's a full, partially finished basement with tons of storage space, plus an attached garage for extra convenience. Step out onto the deck and enjoy your backyard oasis! And the location? Just minutes to major highways—super easy for commuting or getting around town. Make sure you tour this gem in Bedford Heights ASAP!
Last Agent to Sell the Property
Keller Williams Living Brokerage Email: kdwagner@kw.com 440-230-8465 License #2022000341 Listed on: 04/25/2025

Home Details
Home Type
- Single Family
Est. Annual Taxes
- $3,958
Year Built
- Built in 1957
Lot Details
- 0.3 Acre Lot
Parking
- 1 Car Direct Access Garage
- Driveway
Home Design
- Brick Foundation
- Block Foundation
- Fiberglass Roof
- Asphalt Roof
- Aluminum Siding
Interior Spaces
- 1-Story Property
- Recessed Lighting
- 1 Fireplace
- Entrance Foyer
- Partially Finished Basement
- Basement Fills Entire Space Under The House
Kitchen
- Eat-In Kitchen
- Range
- Microwave
- Dishwasher
Bedrooms and Bathrooms
- 3 Main Level Bedrooms
- 1.5 Bathrooms
Laundry
- Dryer
- Washer
Outdoor Features
- Deck
- Covered patio or porch
Utilities
- Forced Air Heating and Cooling System
- Heating System Uses Gas
Community Details
- No Home Owners Association
- Bedford Hts Subdivision
Listing and Financial Details
- Assessor Parcel Number 791-19-079
Ownership History
Purchase Details
Home Financials for this Owner
Home Financials are based on the most recent Mortgage that was taken out on this home.Purchase Details
Home Financials for this Owner
Home Financials are based on the most recent Mortgage that was taken out on this home.Purchase Details
Purchase Details
Similar Homes in Bedford, OH
Home Values in the Area
Average Home Value in this Area
Purchase History
| Date | Type | Sale Price | Title Company |
|---|---|---|---|
| Warranty Deed | $245,000 | Fast Tract Title | |
| Warranty Deed | $115,000 | Fast Tract Title | |
| Interfamily Deed Transfer | -- | Attorney | |
| Deed | -- | -- |
Mortgage History
| Date | Status | Loan Amount | Loan Type |
|---|---|---|---|
| Open | $240,562 | FHA | |
| Previous Owner | $120,000 | New Conventional |
Property History
| Date | Event | Price | Change | Sq Ft Price |
|---|---|---|---|---|
| 06/26/2025 06/26/25 | Sold | $245,000 | +2.1% | $92 / Sq Ft |
| 05/08/2025 05/08/25 | Pending | -- | -- | -- |
| 04/25/2025 04/25/25 | For Sale | $239,900 | +108.6% | $90 / Sq Ft |
| 02/28/2025 02/28/25 | Sold | $115,000 | -20.7% | $44 / Sq Ft |
| 01/28/2025 01/28/25 | Pending | -- | -- | -- |
| 12/16/2024 12/16/24 | For Sale | $145,000 | -- | $56 / Sq Ft |
Tax History Compared to Growth
Tax History
| Year | Tax Paid | Tax Assessment Tax Assessment Total Assessment is a certain percentage of the fair market value that is determined by local assessors to be the total taxable value of land and additions on the property. | Land | Improvement |
|---|---|---|---|---|
| 2024 | $3,957 | $65,310 | $11,585 | $53,725 |
| 2023 | $3,148 | $47,390 | $8,750 | $38,640 |
| 2022 | $2,782 | $47,390 | $8,750 | $38,640 |
| 2021 | $2,752 | $47,390 | $8,750 | $38,640 |
| 2020 | $2,384 | $38,850 | $7,180 | $31,680 |
| 2019 | $2,314 | $111,000 | $20,500 | $90,500 |
| 2018 | $2,301 | $38,850 | $7,180 | $31,680 |
| 2017 | $2,430 | $38,780 | $9,030 | $29,750 |
| 2016 | $2,410 | $38,780 | $9,030 | $29,750 |
| 2015 | $2,406 | $38,780 | $9,030 | $29,750 |
| 2014 | $2,406 | $38,780 | $9,030 | $29,750 |
Agents Affiliated with this Home
-
Keisha Wagner

Seller's Agent in 2025
Keisha Wagner
Keller Williams Living
(440) 318-1620
10 in this area
268 Total Sales
-
Thurston Freeman

Seller's Agent in 2025
Thurston Freeman
Howard Hanna
(216) 701-6407
5 in this area
81 Total Sales
-
Charles Redmon

Buyer's Agent in 2025
Charles Redmon
Premier Agent Network
(216) 849-3590
1 in this area
29 Total Sales
Map
Source: MLS Now
MLS Number: 5117631
APN: 791-19-079
- 21880 Louis Rd
- 21860 Louis Rd
- 23100 Cannon Rd
- 20737 Bowling Green Rd
- 21202 Franklin Rd
- 5606 Carlton Dr
- 21304 Watson Rd
- 424 Bartlett Rd
- 5667 Lori Dr
- 21100 Watson Rd
- 20814 Raymond St
- 4935 N Randall Dr
- 20801 Franklin Rd
- 20910 Watson Rd
- 20607 Donny Brook Rd
- 20503 Mountville Dr
- 21011 Hansen Rd
- 20806 Watson Rd
- 4911 Annette Place
- 5676 Columbia Dr






