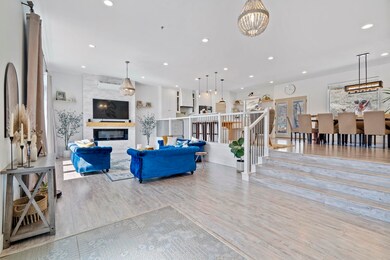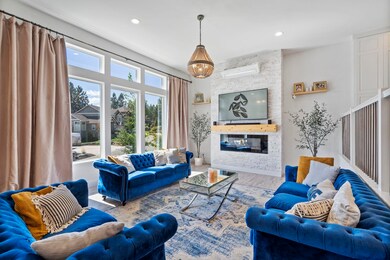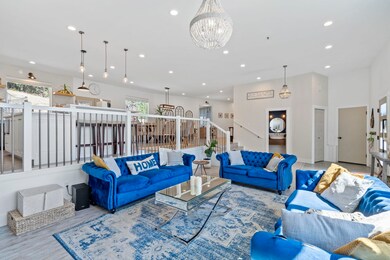
5328 N Del Rey Dr Otis Orchards, WA 99027
Highlights
- City View
- Oversized Lot
- Oversized Parking
- Radiant Floor
- 2 Car Attached Garage
- Patio
About This Home
As of May 2024Location! Location! Location! Stunning Views! 3 bedroom, 3 bathroom rancher featuring custom luxury amenities throughout. Starting with an open floor plan, laminate and tile flooring, custom cabinets, quartz countertops, stainless steel appliances, full kitchen backsplash, built in custom dining seating, pantry, custom light fixtures, freestanding tub, 9 feet ceilings, radiant floor heating, mini split heating and cooling, tankless gas water heater, luxury stone, fiber cement siding, custom landscape, fully insulated and finished garage, and more. The living room stone covered fireplace and the oversized patio with gas BBQ hookup will be great for entertainment. This is your dream home with enormous bedrooms in the Highland Estates Development overlooking Spokane Valley!
Last Agent to Sell the Property
Source Real Estate License #128206 Listed on: 04/02/2024
Home Details
Home Type
- Single Family
Est. Annual Taxes
- $5,312
Year Built
- Built in 2018
Lot Details
- 0.3 Acre Lot
- Oversized Lot
- Sprinkler System
- Hillside Location
Parking
- 2 Car Attached Garage
- Oversized Parking
- Garage Door Opener
Property Views
- City
- Mountain
- Territorial
Home Design
- Slab Foundation
- Stone
Interior Spaces
- 2,512 Sq Ft Home
- 1-Story Property
- Self Contained Fireplace Unit Or Insert
- Fireplace Features Masonry
- Radiant Floor
Kitchen
- Gas Range
- Microwave
- Dishwasher
- Kitchen Island
- Disposal
Bedrooms and Bathrooms
- 3 Bedrooms
- 3 Bathrooms
Outdoor Features
- Patio
Schools
- East Valley Middle School
- East Valley High School
Utilities
- Cooling System Mounted In Outer Wall Opening
- Heating Available
- Furnace
- Tankless Water Heater
- Hot Water Provided By Condo Association
- High Speed Internet
Community Details
- Property has a Home Owners Association
- Highland Estates Subdivision
Listing and Financial Details
- Assessor Parcel Number 56314.1609
Ownership History
Purchase Details
Home Financials for this Owner
Home Financials are based on the most recent Mortgage that was taken out on this home.Purchase Details
Home Financials for this Owner
Home Financials are based on the most recent Mortgage that was taken out on this home.Purchase Details
Purchase Details
Home Financials for this Owner
Home Financials are based on the most recent Mortgage that was taken out on this home.Similar Homes in the area
Home Values in the Area
Average Home Value in this Area
Purchase History
| Date | Type | Sale Price | Title Company |
|---|---|---|---|
| Warranty Deed | $565,000 | Wfg National Title | |
| Warranty Deed | $40,000 | None Available | |
| Warranty Deed | $25,250 | First American Title Ins Co | |
| Warranty Deed | $40,000 | Inland Professional Title Ll |
Mortgage History
| Date | Status | Loan Amount | Loan Type |
|---|---|---|---|
| Open | $545,000 | New Conventional | |
| Previous Owner | $101,500 | Credit Line Revolving | |
| Previous Owner | $50,000 | Credit Line Revolving | |
| Previous Owner | $235,000 | New Conventional | |
| Previous Owner | $1,690,000 | Stand Alone Refi Refinance Of Original Loan | |
| Previous Owner | $322,500 | Unknown | |
| Previous Owner | $40,000 | Purchase Money Mortgage |
Property History
| Date | Event | Price | Change | Sq Ft Price |
|---|---|---|---|---|
| 05/09/2024 05/09/24 | Sold | $565,000 | +0.9% | $225 / Sq Ft |
| 04/14/2024 04/14/24 | Pending | -- | -- | -- |
| 04/01/2024 04/01/24 | For Sale | $560,000 | +1300.0% | $223 / Sq Ft |
| 07/05/2017 07/05/17 | Sold | $40,000 | -19.9% | -- |
| 06/13/2017 06/13/17 | Pending | -- | -- | -- |
| 04/11/2017 04/11/17 | For Sale | $49,950 | -- | -- |
Tax History Compared to Growth
Tax History
| Year | Tax Paid | Tax Assessment Tax Assessment Total Assessment is a certain percentage of the fair market value that is determined by local assessors to be the total taxable value of land and additions on the property. | Land | Improvement |
|---|---|---|---|---|
| 2025 | $5,172 | $528,600 | $85,000 | $443,600 |
| 2024 | $5,172 | $556,300 | $75,000 | $481,300 |
| 2023 | $5,685 | $582,800 | $75,000 | $507,800 |
| 2022 | $5,344 | $612,900 | $75,000 | $537,900 |
| 2021 | $5,000 | $419,300 | $45,000 | $374,300 |
| 2020 | $4,852 | $386,400 | $45,000 | $341,400 |
| 2019 | $569 | $45,000 | $45,000 | $0 |
| 2018 | $545 | $40,000 | $40,000 | $0 |
| 2017 | $334 | $24,000 | $24,000 | $0 |
| 2016 | $404 | $30,000 | $30,000 | $0 |
| 2015 | $550 | $40,000 | $40,000 | $0 |
| 2014 | -- | $35,000 | $35,000 | $0 |
| 2013 | -- | $0 | $0 | $0 |
Agents Affiliated with this Home
-

Seller's Agent in 2024
Vitaliy Tanchin
Source Real Estate
(509) 842-6708
124 Total Sales
-

Buyer's Agent in 2024
Lara Ramsay
Amplify Real Estate Services
(509) 981-3235
56 Total Sales
-
P
Seller's Agent in 2017
Peggy McCartney
John L Scott, Inc.
-

Buyer's Agent in 2017
Tracy Penna
Windermere North
(509) 953-6561
289 Total Sales
Map
Source: Spokane Association of REALTORS®
MLS Number: 202413723
APN: 56314.1609
- 5424 N Del Rey Dr
- 5208 N Del Rey Dr
- 5114 N Del Rey Dr
- 5320 N Vista Grande Dr
- 5612 N Vista Grande Dr
- 5808 N Hermosa Cir
- 5825 N Del Rey Dr
- 17500 E Wellesley Ave
- 19625 E Wellesley Ave Unit 41
- 19625 E Wellesley Ave Unit 62
- 19625 E Wellesley Ave Unit 97
- 19027 E Terrapin Ln
- 16810 E Heroy Ave
- 6127 N Campbell Rd
- 16427 E Olympic Ave
- 4718 N Campbell Rd Unit 4720
- 3512 N Barker Rd
- 20303 E Happy Trails Ln
- 4411 N Campbell Rd
- 20306 E Happy Trails Ln






