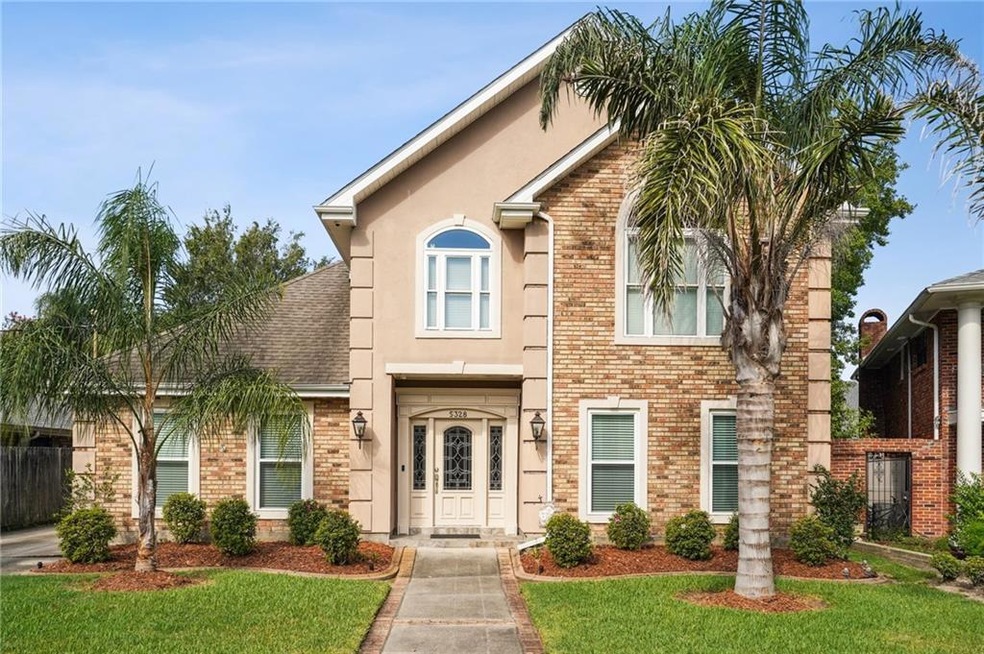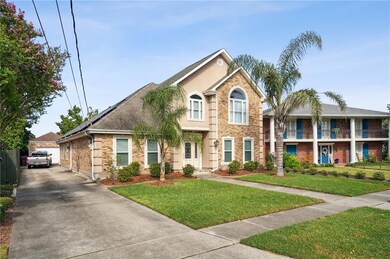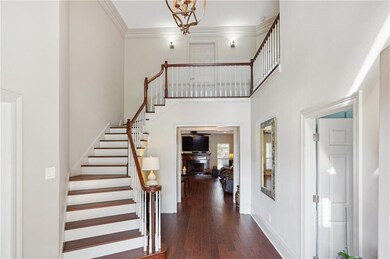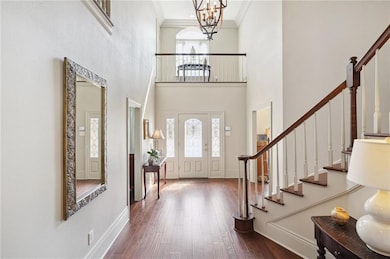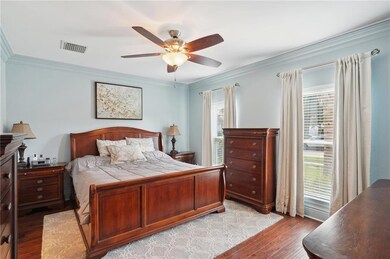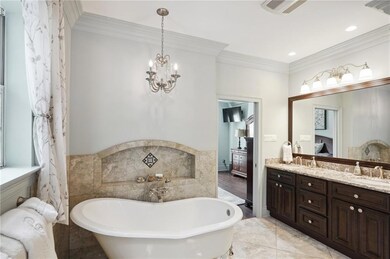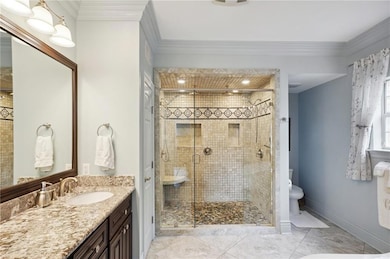5328 Toby Ln Kenner, LA 70065
Elmwood Park NeighborhoodEstimated payment $3,241/month
Highlights
- Spa
- Solar Power System
- Outdoor Living Area
- Airline Park Academy For Advanced Studies Rated A-
- Traditional Architecture
- Covered Patio or Porch
About This Home
This spacious 3,000 plus sq. ft. home, featuring 4 bedrooms and 3 1/2 baths, seamlessly blends luxury and comfort. The kitchen is a chef's dream, equipped with custom cabinets, a commercial stove, commercial-grade exhaust, pot filler, wine cooler, and water purifier. The living room is enhanced by a wood and gas fireplace, creating a warm and inviting atmosphere.
The main bedroom, located on the ground floor, offers a large walk-in closet and a stunning, luxurious bathroom, with a custom tile shower and separate claw foot tub. With two bedrooms downstairs and two upstairs, the layout provides ample space and flexibility. The expansive attic offers potential for additional living space, making it a versatile feature of the home. The backyard features an LED Gazebo for a romantic setting and a garage for storage and parking. Motivated Seller! Make your offer today!
The solar panels are self owned (paid 30K) and help keep the electric bill VERY low. ($856 per yr) plus the panels have 15 years left of full warranty. The home is wired for a backup generator to run on gas. Additional features include a high-capacity on-demand water heater supplying unlimited hot water for up to five bathrooms and an additional water heater above the kitchen for instant hot water at the sink and dishwasher. A 5.2 surround sound system is wired throughout the house and the home is also wired for hard cables, optic cables, and Cat 6 high-speed ethernet, offering top-notch connectivity. This home also features a high tech security system with night vision for extra security.
Home Details
Home Type
- Single Family
Year Built
- Built in 2019
Lot Details
- Lot Dimensions are 60 x 131
- Wood Fence
- Oversized Lot
- Property is in very good condition
Home Design
- Traditional Architecture
- Brick Exterior Construction
- Slab Foundation
- Shingle Roof
- Stucco Exterior
Interior Spaces
- 3,025 Sq Ft Home
- 2-Story Property
- Wood Burning Fireplace
- Gas Fireplace
- Walk-In Attic
- Washer and Dryer Hookup
Kitchen
- Oven or Range
- Microwave
- Dishwasher
- Wine Cooler
- Disposal
Bedrooms and Bathrooms
- 4 Bedrooms
Home Security
- Home Security System
- Exterior Cameras
Parking
- 1 Car Garage
- Garage Door Opener
Outdoor Features
- Spa
- Covered Patio or Porch
- Outdoor Living Area
- Outdoor Speakers
Utilities
- Two cooling system units
- Central Heating
- ENERGY STAR Qualified Water Heater
- Internet Available
Additional Features
- Enhanced Accessible Features
- Solar Power System
- Outside City Limits
Community Details
- Palm Vista Subdivision
Listing and Financial Details
- Assessor Parcel Number 700655328TOBYLN4
Map
Home Values in the Area
Average Home Value in this Area
Tax History
| Year | Tax Paid | Tax Assessment Tax Assessment Total Assessment is a certain percentage of the fair market value that is determined by local assessors to be the total taxable value of land and additions on the property. | Land | Improvement |
|---|---|---|---|---|
| 2024 | $1,560 | $37,920 | $14,040 | $23,880 |
| 2023 | $2,868 | $36,400 | $14,040 | $22,360 |
| 2022 | $3,547 | $36,400 | $14,040 | $22,360 |
| 2021 | $3,271 | $36,400 | $14,040 | $22,360 |
| 2020 | $3,240 | $36,400 | $14,040 | $22,360 |
| 2019 | $3,134 | $34,500 | $12,480 | $22,020 |
| 2018 | $1,771 | $34,500 | $12,480 | $22,020 |
| 2017 | $2,856 | $34,500 | $12,480 | $22,020 |
| 2016 | $2,856 | $34,500 | $12,480 | $22,020 |
| 2015 | $1,133 | $34,500 | $12,480 | $22,020 |
| 2014 | $1,133 | $28,460 | $12,480 | $15,980 |
Property History
| Date | Event | Price | List to Sale | Price per Sq Ft | Prior Sale |
|---|---|---|---|---|---|
| 12/09/2024 12/09/24 | Sold | -- | -- | -- | View Prior Sale |
| 11/08/2024 11/08/24 | Pending | -- | -- | -- | |
| 10/15/2024 10/15/24 | Price Changed | $599,000 | -4.2% | $198 / Sq Ft | |
| 10/04/2024 10/04/24 | Price Changed | $625,000 | -3.7% | $207 / Sq Ft | |
| 08/29/2024 08/29/24 | Price Changed | $649,000 | -7.2% | $215 / Sq Ft | |
| 08/18/2024 08/18/24 | For Sale | $699,000 | +84.0% | $231 / Sq Ft | |
| 09/11/2014 09/11/14 | Sold | -- | -- | -- | View Prior Sale |
| 08/12/2014 08/12/14 | Pending | -- | -- | -- | |
| 07/17/2013 07/17/13 | For Sale | $379,900 | -- | $126 / Sq Ft |
Purchase History
| Date | Type | Sale Price | Title Company |
|---|---|---|---|
| Deed | $575,000 | Crescent Title | |
| Deed | $575,000 | Crescent Title | |
| Gift Deed | -- | Bayou Title | |
| Warranty Deed | $345,000 | -- |
Mortgage History
| Date | Status | Loan Amount | Loan Type |
|---|---|---|---|
| Open | $275,000 | New Conventional | |
| Closed | $275,000 | New Conventional | |
| Previous Owner | $275,000 | New Conventional |
Source: Gulf South Real Estate Information Network
MLS Number: 2463735
APN: 0920010778
- 5301 David Dr
- 5405 Cocos Plumosas Dr
- 5137 David Dr
- 5409 David Dr
- 0 Palm Vista Dr
- 5412 Robeline Dr
- 3920 Lake Trail Dr
- 5008 David Dr
- 114 Gelpi Ave
- 5512 David Dr
- 5636 Janice Ave
- 4228 Indiana Ave
- 65 Monterrey Dr
- 5221 Alexander Dr
- 4913 Craig Ave
- 55 Nassau Ave
- 5212 Jeannette Dr
- 4928 Pike Dr
- 65 Nassau Ave
- 83 Coronado Ave
