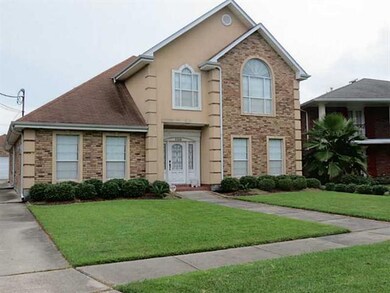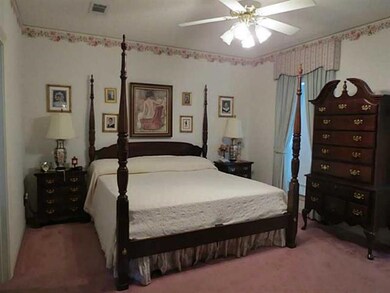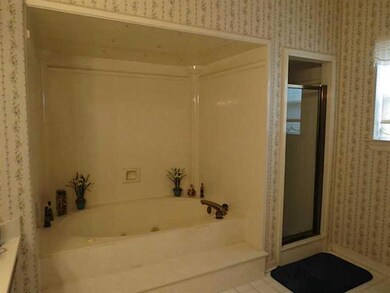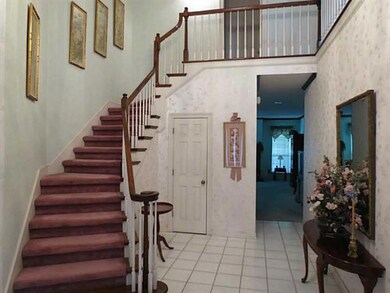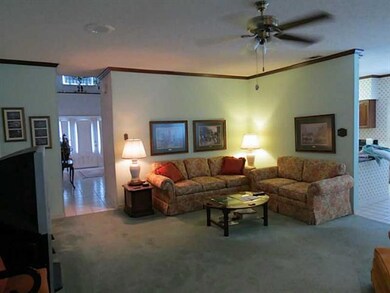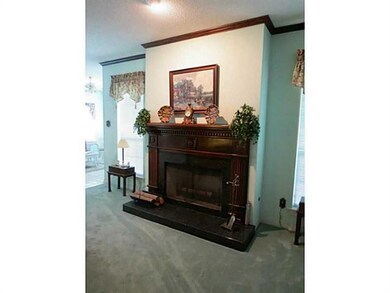
5328 Toby Ln Kenner, LA 70065
Elmwood Park NeighborhoodHighlights
- Traditional Architecture
- Attic
- 1 Car Detached Garage
- Airline Park Academy For Advanced Studies Rated A
- Covered patio or porch
- Two cooling system units
About This Home
As of December 2024Spacious home in Lake Vista. Quiet neighborhood. Great family home with formal dining, large family room with fireplace, breakfast area and sunroom. Granite counters and lots of cabinets. Master down and other bedroom down. Two more bedrooms up, with walk-in spacious attic for extended living option.
Last Agent to Sell the Property
McCarthy Group REALTORS License #995691053 Listed on: 07/17/2013
Home Details
Home Type
- Single Family
Est. Annual Taxes
- $1,560
Lot Details
- Lot Dimensions are 60x130.85
- Fenced
- Rectangular Lot
- Property is in very good condition
Parking
- 1 Car Detached Garage
Home Design
- Traditional Architecture
- Brick Exterior Construction
- Slab Foundation
- Shingle Roof
- Asphalt Shingled Roof
- Stucco
Interior Spaces
- 3,012 Sq Ft Home
- Property has 2 Levels
- Ceiling Fan
- Gas Fireplace
- Washer and Dryer Hookup
- Attic
Kitchen
- <<OvenToken>>
- Cooktop<<rangeHoodToken>>
- Dishwasher
Bedrooms and Bathrooms
- 4 Bedrooms
Utilities
- Two cooling system units
- Central Heating and Cooling System
- Cable TV Available
Additional Features
- Covered patio or porch
- City Lot
Community Details
- Lake Vista Subdivision
Listing and Financial Details
- Tax Lot 4
- Assessor Parcel Number 700655328TOBYLN4
Ownership History
Purchase Details
Home Financials for this Owner
Home Financials are based on the most recent Mortgage that was taken out on this home.Purchase Details
Purchase Details
Home Financials for this Owner
Home Financials are based on the most recent Mortgage that was taken out on this home.Similar Homes in the area
Home Values in the Area
Average Home Value in this Area
Purchase History
| Date | Type | Sale Price | Title Company |
|---|---|---|---|
| Deed | $575,000 | Crescent Title | |
| Deed | $575,000 | Crescent Title | |
| Gift Deed | -- | Bayou Title | |
| Warranty Deed | $345,000 | -- |
Mortgage History
| Date | Status | Loan Amount | Loan Type |
|---|---|---|---|
| Open | $275,000 | New Conventional | |
| Closed | $275,000 | New Conventional | |
| Previous Owner | $141,326 | New Conventional | |
| Previous Owner | $341,100 | New Conventional | |
| Previous Owner | $83,000 | Stand Alone Second | |
| Previous Owner | $275,000 | New Conventional | |
| Previous Owner | $606,000 | Reverse Mortgage Home Equity Conversion Mortgage | |
| Previous Owner | $40,000 | Future Advance Clause Open End Mortgage |
Property History
| Date | Event | Price | Change | Sq Ft Price |
|---|---|---|---|---|
| 12/09/2024 12/09/24 | Sold | -- | -- | -- |
| 11/08/2024 11/08/24 | Pending | -- | -- | -- |
| 10/15/2024 10/15/24 | Price Changed | $599,000 | -4.2% | $198 / Sq Ft |
| 10/04/2024 10/04/24 | Price Changed | $625,000 | -3.7% | $207 / Sq Ft |
| 08/29/2024 08/29/24 | Price Changed | $649,000 | -7.2% | $215 / Sq Ft |
| 08/18/2024 08/18/24 | For Sale | $699,000 | +84.0% | $231 / Sq Ft |
| 09/11/2014 09/11/14 | Sold | -- | -- | -- |
| 08/12/2014 08/12/14 | Pending | -- | -- | -- |
| 07/17/2013 07/17/13 | For Sale | $379,900 | -- | $126 / Sq Ft |
Tax History Compared to Growth
Tax History
| Year | Tax Paid | Tax Assessment Tax Assessment Total Assessment is a certain percentage of the fair market value that is determined by local assessors to be the total taxable value of land and additions on the property. | Land | Improvement |
|---|---|---|---|---|
| 2024 | $1,560 | $37,920 | $14,040 | $23,880 |
| 2023 | $2,868 | $36,400 | $14,040 | $22,360 |
| 2022 | $3,547 | $36,400 | $14,040 | $22,360 |
| 2021 | $3,271 | $36,400 | $14,040 | $22,360 |
| 2020 | $3,240 | $36,400 | $14,040 | $22,360 |
| 2019 | $3,134 | $34,500 | $12,480 | $22,020 |
| 2018 | $1,771 | $34,500 | $12,480 | $22,020 |
| 2017 | $2,856 | $34,500 | $12,480 | $22,020 |
| 2016 | $2,856 | $34,500 | $12,480 | $22,020 |
| 2015 | $1,133 | $34,500 | $12,480 | $22,020 |
| 2014 | $1,133 | $28,460 | $12,480 | $15,980 |
Agents Affiliated with this Home
-
Troy Lazaro
T
Seller's Agent in 2024
Troy Lazaro
LATTER & BLUM (LATT01)
(504) 415-6016
2 in this area
32 Total Sales
-
George Jeansonne

Buyer's Agent in 2024
George Jeansonne
FQR Realtors
(504) 616-0990
2 in this area
195 Total Sales
-
Shaun McCarthy

Seller's Agent in 2014
Shaun McCarthy
McCarthy Group REALTORS
(504) 322-7337
1 in this area
408 Total Sales
Map
Source: ROAM MLS
MLS Number: 958720
APN: 0920010778

