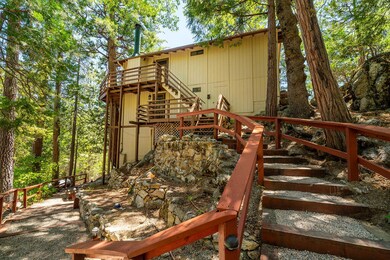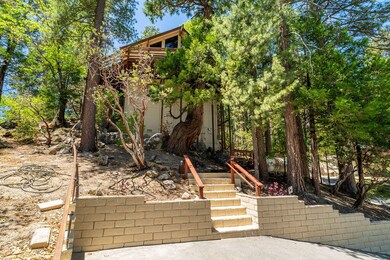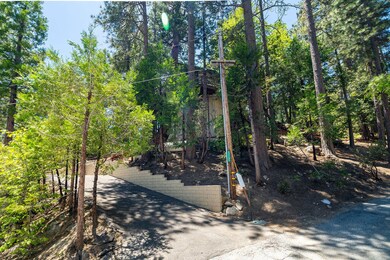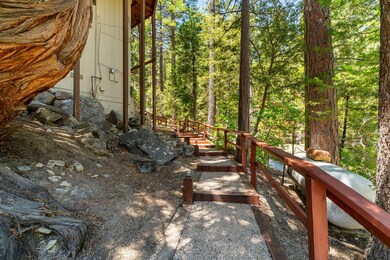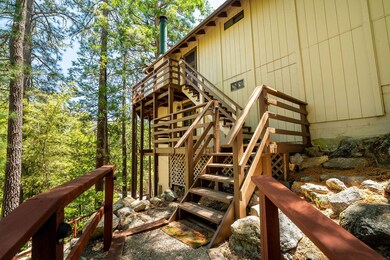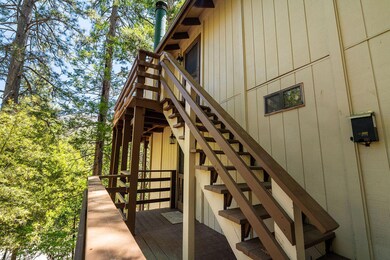
53285 Forest Lake Dr Idyllwild, CA 92549
Highlights
- Panoramic View
- Open Floorplan
- Secondary bathroom tub or shower combo
- Updated Kitchen
- Vaulted Ceiling
- Bonus Room
About This Home
As of May 2025Tree-Top Retreat, a hidden jewel tucked into the forest w/outstanding views of the Ridgeline and distant views of ''Lily Rock''. Beautifully maintained and refreshed for today's modern living! An open great room concept w/Living room, Dining room, & Kitchen on the main level along with 2 equal sized bedrooms that share a full refreshed bath. The lower level could easily be converted to a 3rd bedroom (Primary suite or separate apartment) with a fully refreshed bath, laundry area and a separate entrance. The exterior deck makes outdoor living a joy featuring 3-sides for optimal viewing. Dine Al Fresco with friends & family and listen to the sounds of nature. A newly refreshed storage space under the cabin is perfect for storing your garden tools, holiday boxes and collectibles. With close proximity to the artistic town of Idyllwild, this sensational retreat is the perfect balance of functionality and tranquility!
Last Agent to Sell the Property
Desert Sotheby's International Realty License #01434731 Listed on: 03/03/2025

Home Details
Home Type
- Single Family
Est. Annual Taxes
- $2,563
Year Built
- Built in 1981
Lot Details
- 0.28 Acre Lot
- Cul-De-Sac
- Paved or Partially Paved Lot
- Irregular Lot
- Hillside Location
Property Views
- Panoramic
- Woods
- Mountain
Home Design
- Cabin
- Composition Roof
- Wood Siding
Interior Spaces
- 1,456 Sq Ft Home
- 1-Story Property
- Open Floorplan
- Partially Furnished
- Beamed Ceilings
- Vaulted Ceiling
- Ceiling Fan
- Recessed Lighting
- Raised Hearth
- Brick Fireplace
- Double Pane Windows
- Blinds
- Window Screens
- Sliding Doors
- Entryway
- Living Room with Fireplace
- Living Room with Attached Deck
- Formal Dining Room
- Bonus Room
- Storage
- Utility Room
- Basement
Kitchen
- Updated Kitchen
- Breakfast Bar
- Gas Range
- Microwave
- Dishwasher
- Quartz Countertops
- Disposal
Flooring
- Laminate
- Tile
Bedrooms and Bathrooms
- 2 Bedrooms
- Remodeled Bathroom
- Secondary bathroom tub or shower combo
- Shower Only
- Shower Only in Secondary Bathroom
Laundry
- Laundry Room
- Dryer
- Washer
Parking
- 2 Car Parking Spaces
- 2 Parking Garage Spaces
- Driveway
Outdoor Features
- Wood patio
- Wrap Around Porch
Location
- Ground Level
Utilities
- Forced Air Heating System
- Heating System Uses Propane
- Overhead Utilities
- Property is located within a water district
- Propane Water Heater
- Septic Tank
Listing and Financial Details
- Assessor Parcel Number 560102017
Ownership History
Purchase Details
Home Financials for this Owner
Home Financials are based on the most recent Mortgage that was taken out on this home.Purchase Details
Home Financials for this Owner
Home Financials are based on the most recent Mortgage that was taken out on this home.Purchase Details
Home Financials for this Owner
Home Financials are based on the most recent Mortgage that was taken out on this home.Purchase Details
Home Financials for this Owner
Home Financials are based on the most recent Mortgage that was taken out on this home.Similar Homes in the area
Home Values in the Area
Average Home Value in this Area
Purchase History
| Date | Type | Sale Price | Title Company |
|---|---|---|---|
| Grant Deed | $440,000 | Chicago Title | |
| Grant Deed | $174,000 | Lawyers Title | |
| Grant Deed | $199,000 | Lawyers Title Company | |
| Grant Deed | $170,000 | Chicago Title Co |
Mortgage History
| Date | Status | Loan Amount | Loan Type |
|---|---|---|---|
| Previous Owner | $192,900 | Credit Line Revolving | |
| Previous Owner | $133,000 | New Conventional | |
| Previous Owner | $159,200 | Purchase Money Mortgage | |
| Previous Owner | $130,000 | Purchase Money Mortgage |
Property History
| Date | Event | Price | Change | Sq Ft Price |
|---|---|---|---|---|
| 05/06/2025 05/06/25 | Sold | $440,000 | -2.0% | $302 / Sq Ft |
| 04/14/2025 04/14/25 | Price Changed | $449,000 | -10.0% | $308 / Sq Ft |
| 03/03/2025 03/03/25 | For Sale | $499,000 | +186.9% | $343 / Sq Ft |
| 11/27/2013 11/27/13 | Sold | $173,925 | -6.0% | $119 / Sq Ft |
| 10/17/2013 10/17/13 | Pending | -- | -- | -- |
| 09/16/2013 09/16/13 | For Sale | $185,000 | -- | $127 / Sq Ft |
Tax History Compared to Growth
Tax History
| Year | Tax Paid | Tax Assessment Tax Assessment Total Assessment is a certain percentage of the fair market value that is determined by local assessors to be the total taxable value of land and additions on the property. | Land | Improvement |
|---|---|---|---|---|
| 2025 | $2,563 | $365,103 | $61,287 | $303,816 |
| 2023 | $2,563 | $204,918 | $58,908 | $146,010 |
| 2022 | $2,493 | $200,901 | $57,753 | $143,148 |
| 2021 | $2,434 | $196,963 | $56,621 | $140,342 |
| 2020 | $2,383 | $194,944 | $56,041 | $138,903 |
| 2019 | $2,314 | $191,123 | $54,943 | $136,180 |
| 2018 | $2,226 | $187,376 | $53,866 | $133,510 |
| 2017 | $2,181 | $183,703 | $52,810 | $130,893 |
| 2016 | $2,165 | $180,102 | $51,775 | $128,327 |
| 2015 | $2,220 | $177,399 | $50,999 | $126,400 |
| 2014 | $2,124 | $173,925 | $50,000 | $123,925 |
Agents Affiliated with this Home
-
T
Seller's Agent in 2025
Timothy McTavish
Desert Sotheby's International Realty
(760) 619-4765
147 Total Sales
-
B
Buyer's Agent in 2025
Brandi Leigh Thomas
Keller Williams Realty
(951) 659-3425
36 Total Sales
-

Seller's Agent in 2013
Shane Stewart
Idyllwild Realty
(951) 659-9505
134 Total Sales
-
O
Buyer's Agent in 2013
Out Side Agent
Desert Real Estate Consultants, Inc.
Map
Source: Greater Palm Springs Multiple Listing Service
MLS Number: 219125764
APN: 560-102-017
- 53299 Forest Lake Dr
- 25280 Scenic View Dr
- 0 Lakeview Dr Unit 219132102PS
- 0 Franklin St Unit 2010960
- 0 Franklin Dr
- 24561 Lakeview Dr
- 25181 Gail Dr
- 0 Pine Ridge Rd Unit SW25029303
- 25169 Franklin Dr
- 24610 California 243
- 53341 Sherman Dr
- 25105 Franklin Dr
- 25585 Highway 243
- 24666 Ponderosa Dr
- 53430 Sherman Dr
- 24520 Banning Idyllwild Rd
- 24873 Ponderosa Dr
- 23520 California 243
- 24883 Ponderosa Dr
- 24520 California 243

