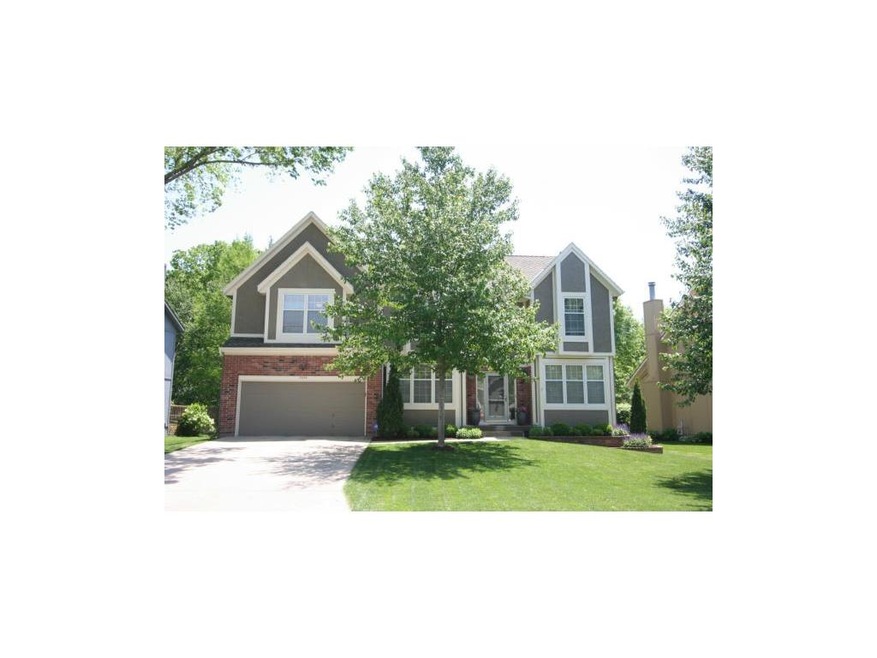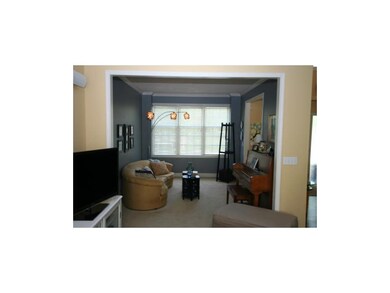
5329 Alden St Shawnee, KS 66216
Highlights
- Deck
- Recreation Room
- Wood Flooring
- Ray Marsh Elementary School Rated A
- Traditional Architecture
- Separate Formal Living Room
About This Home
As of July 2017HAVE IT ALL HERE ~ SPACIOUS OPEN FLOOR PLAN WITH FORMAL LIVING & DINING ROOMS!! NEWER CARPET & HARDWOOD FLOORS THROUHOUT MAIN LEVEL ~ NEWER ROOF ~ NEWER EXTERIOR PAINT ~ GRANITE COUNTERS, GAS COOKTOP & STAINLESS STEEL APPLIANCES ~ Great Finished LL w/ WET BAR, AWESOME DECK & PATIO IN THE PRIVATE BACKYARD OASIS!! ALL OF TODAY'S COLORS & DECOR... NEWER SINK & FAUCET, LARGE BEDROOMS, SUN ROOM & SO MANY MORE QUALITY TOUCHES THROUGHOUT THIS BEAUTIFUL HOME!!
Last Agent to Sell the Property
MaryAnne Darst
KW Diamond Partners License #BR00018713 Listed on: 05/20/2014
Home Details
Home Type
- Single Family
Est. Annual Taxes
- $3,095
Year Built
- Built in 1994
Parking
- 2 Car Attached Garage
- Front Facing Garage
- Garage Door Opener
Home Design
- Traditional Architecture
- Composition Roof
- Stucco
Interior Spaces
- Ceiling Fan
- Great Room with Fireplace
- Family Room Downstairs
- Separate Formal Living Room
- Recreation Room
- Sun or Florida Room
- Wood Flooring
- Finished Basement
Kitchen
- Breakfast Room
- Free-Standing Range
- Dishwasher
Bedrooms and Bathrooms
- 4 Bedrooms
- Walk-In Closet
Home Security
- Home Security System
- Storm Doors
Outdoor Features
- Deck
- Enclosed patio or porch
Schools
- Ray Marsh Elementary School
- Sm Northwest High School
Utilities
- Central Heating and Cooling System
Community Details
- Hidden Woods Subdivision
Listing and Financial Details
- Assessor Parcel Number QP28600000 0008
Ownership History
Purchase Details
Home Financials for this Owner
Home Financials are based on the most recent Mortgage that was taken out on this home.Purchase Details
Home Financials for this Owner
Home Financials are based on the most recent Mortgage that was taken out on this home.Similar Homes in Shawnee, KS
Home Values in the Area
Average Home Value in this Area
Purchase History
| Date | Type | Sale Price | Title Company |
|---|---|---|---|
| Warranty Deed | -- | Platinum Title | |
| Warranty Deed | -- | Platinum Title Llc |
Mortgage History
| Date | Status | Loan Amount | Loan Type |
|---|---|---|---|
| Open | $251,900 | New Conventional | |
| Previous Owner | $270,750 | New Conventional |
Property History
| Date | Event | Price | Change | Sq Ft Price |
|---|---|---|---|---|
| 07/31/2017 07/31/17 | Sold | -- | -- | -- |
| 06/24/2017 06/24/17 | Pending | -- | -- | -- |
| 06/22/2017 06/22/17 | For Sale | $339,900 | +20.3% | $95 / Sq Ft |
| 06/26/2014 06/26/14 | Sold | -- | -- | -- |
| 05/22/2014 05/22/14 | Pending | -- | -- | -- |
| 05/20/2014 05/20/14 | For Sale | $282,500 | -- | $102 / Sq Ft |
Tax History Compared to Growth
Tax History
| Year | Tax Paid | Tax Assessment Tax Assessment Total Assessment is a certain percentage of the fair market value that is determined by local assessors to be the total taxable value of land and additions on the property. | Land | Improvement |
|---|---|---|---|---|
| 2024 | $5,695 | $53,498 | $10,064 | $43,434 |
| 2023 | $5,519 | $51,394 | $8,386 | $43,008 |
| 2022 | $4,920 | $45,678 | $8,386 | $37,292 |
| 2021 | $4,920 | $41,906 | $7,289 | $34,617 |
| 2020 | $4,764 | $41,078 | $7,289 | $33,789 |
| 2019 | $4,554 | $39,238 | $6,073 | $33,165 |
| 2018 | $4,531 | $38,893 | $6,073 | $32,820 |
| 2017 | $4,147 | $35,029 | $5,274 | $29,755 |
| 2016 | $4,081 | $34,040 | $5,023 | $29,017 |
| 2015 | $3,797 | $32,775 | $5,023 | $27,752 |
| 2013 | -- | $27,347 | $5,023 | $22,324 |
Agents Affiliated with this Home
-

Seller's Agent in 2017
Bryan Toole
ReeceNichols - Overland Park
(913) 522-2800
4 in this area
64 Total Sales
-
K
Buyer's Agent in 2017
Kevin Trimble
Keller Williams KC North
(816) 452-4200
4 in this area
120 Total Sales
-
M
Seller's Agent in 2014
MaryAnne Darst
KW Diamond Partners
-

Seller Co-Listing Agent in 2014
Laurie Haas
KW Diamond Partners
(913) 481-6416
16 in this area
64 Total Sales
Map
Source: Heartland MLS
MLS Number: 1884223
APN: QP28600000-0008
- 5337 Albervan St
- 5450 Lackman Rd
- 5540 Oakview St
- 13810 W 53rd St
- 5329 Park St
- 14600 W 50th St
- 5734 Alden Ct
- 5014 Park St
- 5708 Cottonwood St
- 5836 Constance St
- 5703 Cottonwood St
- 5901 Greenwood Dr
- 14013 W 48th Terrace
- 180 Terrace Trail S
- 5805 Park Cir
- 4940 Park St
- 5870 Park St Unit 9
- 5817 Park Cir
- 5850 Park Cir
- 5852 Park Cir






