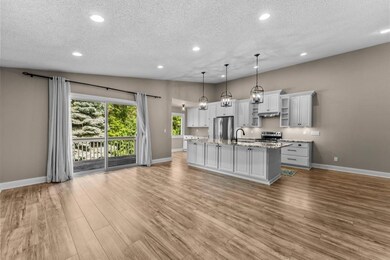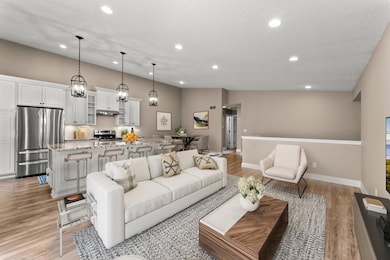
5329 Beachside Dr Hopkins, MN 55343
Estimated payment $2,640/month
Highlights
- Deck
- Wet Bar
- Living Room
- Hopkins Senior High School Rated A-
- Patio
- Forced Air Heating and Cooling System
About This Home
Welcome to an exceptional townhome offering a tranquil yet connected lifestyle. The main floor has an outstanding open-concept space with a renovated gourmet kitchen. It's a chef's dream, featuring a huge granite island, a ton of countertop space, soft-close cabinets, a coveted double oven and a dedicated coffee bar. The versatile walk-out basement includes a fully equipped wet bar and fireplace. Enjoy peaceful outdoor living on the deck overlooking a serene wooded area.
The unbeatable location offers unparalleled convenience. Enjoy abundant outdoor recreation at Shady Oak Lake Beach Park, just blocks away, with its sandy beach and rentals. Or better yet head over to Lone Lake and play some pickleball and then jump on your bike and enjoy the extensive LRT Regional Bike Trail System. Beyond recreation, find excellent shopping and dining. With quick access to Highways commutes are a breeze. Future light rail access will further enhance connectivity. Welcome home!
Townhouse Details
Home Type
- Townhome
Est. Annual Taxes
- $4,308
Year Built
- Built in 1978
HOA Fees
- $289 Monthly HOA Fees
Parking
- 2 Car Garage
- Tuck Under Garage
- Garage Door Opener
Home Design
- Bi-Level Home
Interior Spaces
- Wet Bar
- Wood Burning Fireplace
- Family Room with Fireplace
- Living Room
- Dining Room
Kitchen
- Range
- Microwave
- Dishwasher
- Disposal
Bedrooms and Bathrooms
- 2 Bedrooms
Laundry
- Dryer
- Washer
Finished Basement
- Walk-Out Basement
- Basement Fills Entire Space Under The House
Outdoor Features
- Deck
- Patio
Utilities
- Forced Air Heating and Cooling System
Community Details
- Association fees include maintenance structure, lawn care, ground maintenance, professional mgmt, trash, snow removal
- First Service Association, Phone Number (952) 277-2700
- Beachside Subdivision
Listing and Financial Details
- Assessor Parcel Number 2611722440068
Map
Home Values in the Area
Average Home Value in this Area
Tax History
| Year | Tax Paid | Tax Assessment Tax Assessment Total Assessment is a certain percentage of the fair market value that is determined by local assessors to be the total taxable value of land and additions on the property. | Land | Improvement |
|---|---|---|---|---|
| 2023 | $3,720 | $322,300 | $54,000 | $268,300 |
| 2022 | $3,308 | $301,000 | $54,000 | $247,000 |
| 2021 | $3,039 | $274,700 | $50,000 | $224,700 |
| 2020 | $3,177 | $257,600 | $50,000 | $207,600 |
| 2019 | $2,857 | $255,300 | $50,000 | $205,300 |
| 2018 | $2,465 | $234,400 | $50,000 | $184,400 |
| 2017 | $2,418 | $194,200 | $40,000 | $154,200 |
| 2016 | $2,363 | $185,800 | $40,000 | $145,800 |
| 2015 | $2,194 | $171,400 | $40,000 | $131,400 |
| 2014 | -- | $161,000 | $40,000 | $121,000 |
Property History
| Date | Event | Price | Change | Sq Ft Price |
|---|---|---|---|---|
| 07/08/2025 07/08/25 | Price Changed | $359,900 | -1.4% | $217 / Sq Ft |
| 06/06/2025 06/06/25 | For Sale | $364,900 | +118.5% | $220 / Sq Ft |
| 08/10/2012 08/10/12 | Sold | $167,000 | +5.1% | $101 / Sq Ft |
| 07/16/2012 07/16/12 | Pending | -- | -- | -- |
| 06/22/2012 06/22/12 | For Sale | $158,900 | -- | $96 / Sq Ft |
Purchase History
| Date | Type | Sale Price | Title Company |
|---|---|---|---|
| Warranty Deed | $282,500 | Edina Realty Title Inc | |
| Warranty Deed | $167,000 | Burnet Title | |
| Warranty Deed | $210,000 | -- | |
| Warranty Deed | $184,000 | -- |
Mortgage History
| Date | Status | Loan Amount | Loan Type |
|---|---|---|---|
| Open | $226,000 | No Value Available | |
| Previous Owner | $167,000 | Stand Alone Refi Refinance Of Original Loan | |
| Previous Owner | $158,650 | New Conventional |
Similar Homes in the area
Source: NorthstarMLS
MLS Number: 6734383
APN: 26-117-22-44-0068
- 5433 Sanibel Dr
- 5016 Shady Oak Rd S
- 1252 Trailwood S
- 1256 Wagon Wheel Rd
- 1210 Trailwood N
- 5627 Pompano Dr
- 1158 Landmark Trail N
- 5310 Dominick Dr
- 5742 Shady Oak Rd S Unit 7
- 923 11th Ave S Unit 8
- 4837 Diane Dr
- 5750 Shady Oak Rd S
- 917 11th Ave S Unit 6
- 5038 Dominick Spur
- 900 9th Ave S Unit 8
- 814 9th Ave S Unit 5
- 709 11th Ave S Unit 5
- 4705 Karen Cir
- 4725 Diane Dr
- 814 Old Settlers Trail Unit 6
- 10745 Smetana Rd
- 1025 Smetana Rd Unit 3
- 810 9th Ave S
- 819 Smetana Rd Unit 5
- 924 Westbrooke Way Unit 2
- 936 Westbrooke Way Unit 4
- 5445-5455 Smetana Rd
- 11001 Bren Rd E
- 5709 Rowland Rd
- 11050 Red Circle Dr
- 5978 Chasewood Pkwy Unit 204
- 114 12th Ave S
- 121 12th Ave S
- 2088 Mainstreet
- 10400 Bren Rd E
- 10950 Red Circle Dr
- 100 8th Ave S
- 1118 Mainstreet
- 4312 Shady Oak Rd S
- 63 7th Ave S Unit 2






