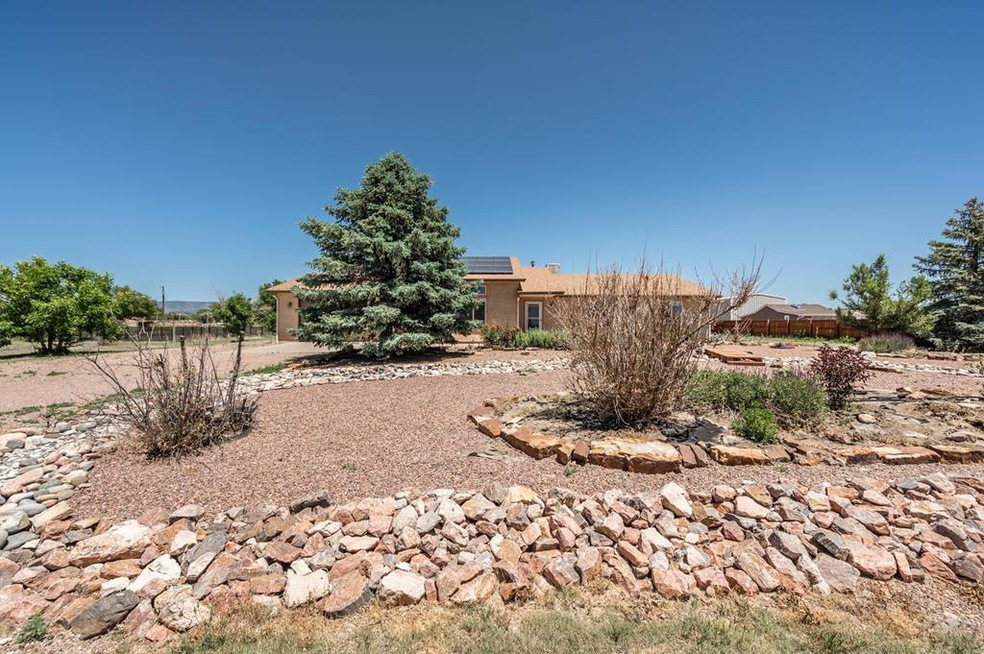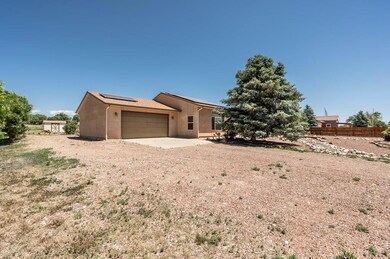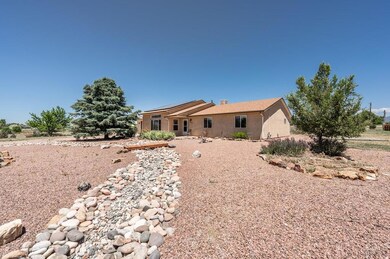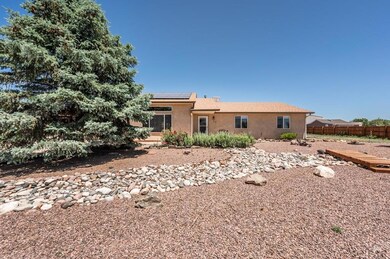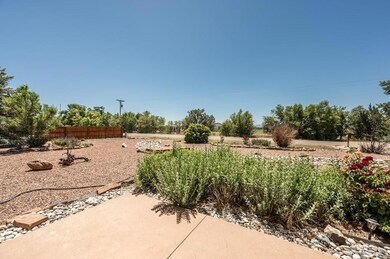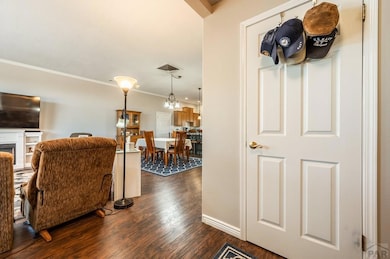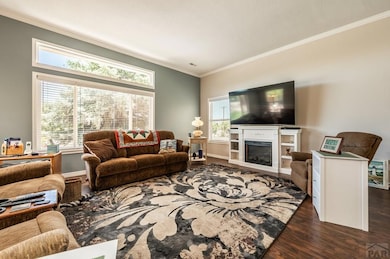
533 6th St Penrose, CO 81240
Highlights
- RV Access or Parking
- Mountain View
- Ranch Style House
- New Flooring
- Newly Painted Property
- Solid Surface Countertops
About This Home
As of July 2024Exceptional Penrose rancher offers low exterior and landscape maintenance! This updated one owner home offers a very inviting, open great room with 10ft. ceilings that encompasses the dining & kitchen - Perfect for entertaining lots of family & friends. Gorgeous laminate flooring throughout. Kitchen boasts lots of oak cabinetry with quartz counter tops. Kitchen island seats four. Full stainless steel appliance pkg. to include; Refrigerator, dishwasher, electric range/oven, built-in microwave. Large laundry room is conveniently located off of the kitchen and also serves as the pantry. Washer & dryer are included. Spacious Primary suite measures 18' x 18' and includes brand new carpet, walk-in closet, 3/4 bath with tiled walk-in shower. Bedrooms 2 & 3 are very spacious as well and also offer brand new carpet with ample closet space. Full guest bath with tiled tub surround also serves the additional bedrooms. For energy savings, the sellers have had roof-mounted solar added by Solarise - Advantage Solar, LLC. in 2020. A certificate of completion provided by the Fremont County Building Department. Covered front porch with stamped concrete, Oversized two car garage, covered patio with alluring views measures 28'x 14'. Constructed with wheelchair friendly doorways, hallway, light switches. Two Sheds in back yard. RV parking with 50 amp plug, Raised flower beds. Centrally located with a short drive to Ft. Carson/Colorado Springs, Canon City, Pueblo, Florence.
Last Agent to Sell the Property
RE/MAX Of Pueblo Inc Brokerage Email: 7195461717, agood@remaxpueblo.com License #40034264 Listed on: 06/15/2024

Last Buyer's Agent
KRISTI MEYER
Coming Home Realty
Home Details
Home Type
- Single Family
Est. Annual Taxes
- $1,463
Year Built
- Built in 1996
Lot Details
- 1 Acre Lot
- Lot Dimensions are 160.83 x 270.84
- Landscaped with Trees
- Property is zoned AE
Parking
- 2 Car Attached Garage
- Garage Door Opener
- RV Access or Parking
Home Design
- Ranch Style House
- Newly Painted Property
- Slab Foundation
- Frame Construction
- Composition Roof
- Copper Plumbing
- Stucco
- Lead Paint Disclosure
Interior Spaces
- 1,848 Sq Ft Home
- Double Pane Windows
- Window Treatments
- Living Room
- New Flooring
- Mountain Views
Kitchen
- Electric Oven or Range
- <<builtInMicrowave>>
- Dishwasher
- Solid Surface Countertops
- Disposal
Bedrooms and Bathrooms
- 3 Bedrooms
- Walk-In Closet
- 2 Bathrooms
- Walk-in Shower
Laundry
- Laundry on main level
- Dryer
- Washer
Eco-Friendly Details
- Solar owned by seller
Outdoor Features
- Covered patio or porch
- Shed
Utilities
- Evaporated cooling system
- Forced Air Heating System
- Heating System Uses Natural Gas
Community Details
- No Home Owners Association
- West Of Pueblo County Subdivision
Ownership History
Purchase Details
Home Financials for this Owner
Home Financials are based on the most recent Mortgage that was taken out on this home.Similar Homes in Penrose, CO
Home Values in the Area
Average Home Value in this Area
Purchase History
| Date | Type | Sale Price | Title Company |
|---|---|---|---|
| Warranty Deed | $460,000 | Land Title |
Mortgage History
| Date | Status | Loan Amount | Loan Type |
|---|---|---|---|
| Open | $360,000 | New Conventional | |
| Previous Owner | $92,375 | Credit Line Revolving | |
| Previous Owner | $83,085 | Unknown | |
| Previous Owner | $83,621 | New Conventional | |
| Previous Owner | $52,500 | Stand Alone Second |
Property History
| Date | Event | Price | Change | Sq Ft Price |
|---|---|---|---|---|
| 07/25/2024 07/25/24 | Sold | $460,000 | -2.1% | $249 / Sq Ft |
| 06/15/2024 06/15/24 | For Sale | $469,900 | -- | $254 / Sq Ft |
Tax History Compared to Growth
Tax History
| Year | Tax Paid | Tax Assessment Tax Assessment Total Assessment is a certain percentage of the fair market value that is determined by local assessors to be the total taxable value of land and additions on the property. | Land | Improvement |
|---|---|---|---|---|
| 2024 | $994 | $24,210 | $0 | $0 |
| 2023 | $994 | $20,190 | $0 | $0 |
| 2022 | $883 | $19,062 | $0 | $0 |
| 2021 | $894 | $19,611 | $0 | $0 |
| 2020 | $584 | $16,645 | $0 | $0 |
| 2019 | $586 | $16,645 | $0 | $0 |
| 2018 | $864 | $14,025 | $0 | $0 |
| 2017 | $879 | $14,025 | $0 | $0 |
| 2016 | $937 | $15,180 | $0 | $0 |
| 2015 | $925 | $15,180 | $0 | $0 |
| 2012 | $945 | $14,307 | $2,786 | $11,521 |
Agents Affiliated with this Home
-
John Grove

Seller's Agent in 2024
John Grove
RE/MAX
(719) 369-7169
1 in this area
113 Total Sales
-
K
Buyer's Agent in 2024
KRISTI MEYER
Coming Home Realty
Map
Source: Pueblo Association of REALTORS®
MLS Number: 222655
APN: 000099104363
