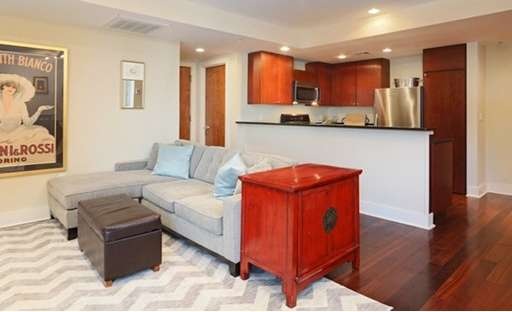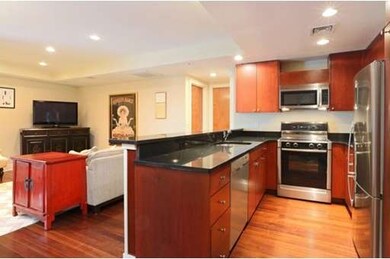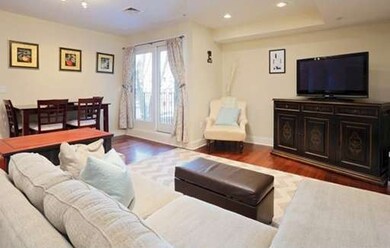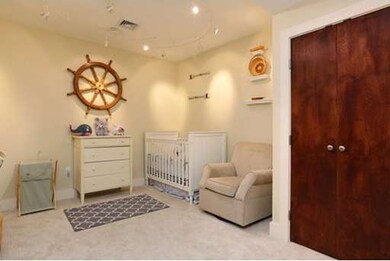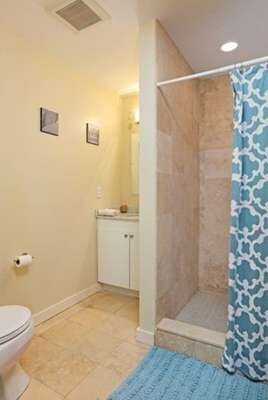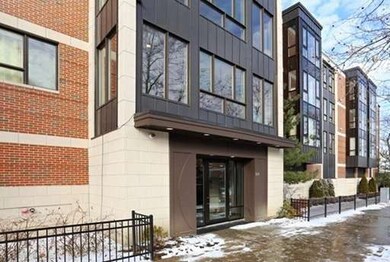
533 Cambridge St Unit 103 Allston, MA 02134
Brighton NeighborhoodAbout This Home
As of November 2021Pristine 1 bedroom plus study/2 full bath condominium w/ 2 car tandem heated garage parking & private outdoor space in one of Allston's premier newer construction buildings. High end finishes throughout including Brazilian Cherry hardwoods in the large living/dining room, a chef's kitchen w/ custom cherry cabinetry, absolute black granite counters, & Bosch stainless steel appliances. Ample master w/ large walk in closet, & en suite bath w/ Travertine tiled shower and carrara granite vanity. The spacious "study" easily functions as both a 2nd bedroom & office & is adjacent to the other full bathroom w/ walk in shower. Central HVAC, in unit laundry, & private balcony. Additional deeded storage & the 2 car garage parking space w/ hydraulic lift in the building's lower level. 533 Cambridge is loaded with amenities like high reserves/owner occupancy, & a common courtyard coming in 2015. Ideally situated steps to Allston's array of dining, shopping, & nightlife, the T, & downtown Boston.
Last Agent to Sell the Property
Charlesgate Realty Group, llc Listed on: 01/14/2015
Last Buyer's Agent
Noah Fasten
Coldwell Banker Realty - Brookline

Property Details
Home Type
Condominium
Est. Annual Taxes
$7,041
Year Built
2007
Lot Details
0
Listing Details
- Unit Level: 2
- Unit Placement: Upper
- Special Features: None
- Property Sub Type: Condos
- Year Built: 2007
Interior Features
- Has Basement: No
- Number of Rooms: 4
- Amenities: Public Transportation, Shopping, Highway Access, T-Station, University
- Energy: Insulated Windows
- Flooring: Wood, Wall to Wall Carpet
- Insulation: Full
Exterior Features
- Construction: Brick
- Exterior: Brick
Garage/Parking
- Garage Parking: Attached
- Garage Spaces: 2
- Parking: Tandem, Assigned
- Parking Spaces: 2
Utilities
- Cooling Zones: 1
- Heat Zones: 1
- Hot Water: Natural Gas
Condo/Co-op/Association
- Association Fee Includes: Water, Sewer, Master Insurance
- Management: Professional - Off Site
- Pets Allowed: Yes w/ Restrictions
- No Units: 44
- Unit Building: 103
Ownership History
Purchase Details
Home Financials for this Owner
Home Financials are based on the most recent Mortgage that was taken out on this home.Purchase Details
Home Financials for this Owner
Home Financials are based on the most recent Mortgage that was taken out on this home.Purchase Details
Home Financials for this Owner
Home Financials are based on the most recent Mortgage that was taken out on this home.Similar Homes in the area
Home Values in the Area
Average Home Value in this Area
Purchase History
| Date | Type | Sale Price | Title Company |
|---|---|---|---|
| Not Resolvable | $652,000 | None Available | |
| Not Resolvable | $530,000 | -- | |
| Deed | $358,000 | -- |
Mortgage History
| Date | Status | Loan Amount | Loan Type |
|---|---|---|---|
| Open | $489,000 | Purchase Money Mortgage | |
| Previous Owner | $298,000 | Adjustable Rate Mortgage/ARM | |
| Previous Owner | $281,250 | No Value Available | |
| Previous Owner | $37,500 | No Value Available | |
| Previous Owner | $281,250 | No Value Available | |
| Previous Owner | $37,500 | No Value Available | |
| Previous Owner | $322,200 | Purchase Money Mortgage | |
| Previous Owner | $1,400,000 | No Value Available |
Property History
| Date | Event | Price | Change | Sq Ft Price |
|---|---|---|---|---|
| 06/28/2025 06/28/25 | Rented | $2,950 | 0.0% | -- |
| 06/20/2025 06/20/25 | Under Contract | -- | -- | -- |
| 06/10/2025 06/10/25 | For Rent | $2,950 | +9.3% | -- |
| 01/14/2022 01/14/22 | Rented | -- | -- | -- |
| 11/26/2021 11/26/21 | For Rent | $2,700 | 0.0% | -- |
| 11/23/2021 11/23/21 | Sold | $650,000 | +0.8% | $683 / Sq Ft |
| 10/13/2021 10/13/21 | Pending | -- | -- | -- |
| 10/05/2021 10/05/21 | For Sale | $645,000 | +21.7% | $678 / Sq Ft |
| 03/02/2015 03/02/15 | Sold | $530,000 | 0.0% | $557 / Sq Ft |
| 02/16/2015 02/16/15 | Pending | -- | -- | -- |
| 01/20/2015 01/20/15 | Off Market | $530,000 | -- | -- |
| 01/14/2015 01/14/15 | For Sale | $515,000 | -- | $541 / Sq Ft |
Tax History Compared to Growth
Tax History
| Year | Tax Paid | Tax Assessment Tax Assessment Total Assessment is a certain percentage of the fair market value that is determined by local assessors to be the total taxable value of land and additions on the property. | Land | Improvement |
|---|---|---|---|---|
| 2025 | $7,041 | $608,000 | $0 | $608,000 |
| 2024 | $6,399 | $587,100 | $0 | $587,100 |
| 2023 | $6,305 | $587,100 | $0 | $587,100 |
| 2022 | $5,948 | $546,700 | $0 | $546,700 |
| 2021 | $5,833 | $546,700 | $0 | $546,700 |
| 2020 | $5,944 | $562,900 | $0 | $562,900 |
| 2019 | $5,813 | $551,500 | $0 | $551,500 |
| 2018 | $5,403 | $515,600 | $0 | $515,600 |
| 2017 | $5,057 | $477,500 | $0 | $477,500 |
| 2016 | $4,819 | $438,100 | $0 | $438,100 |
| 2015 | $5,159 | $426,000 | $0 | $426,000 |
| 2014 | $4,870 | $387,100 | $0 | $387,100 |
Agents Affiliated with this Home
-

Seller's Agent in 2025
Miro Fitkova
Fitkova Realty Group
(617) 921-9952
7 in this area
91 Total Sales
-
M
Buyer's Agent in 2022
Monica Yin
Space Realty
(857) 333-8223
4 Total Sales
-

Seller's Agent in 2021
Dan Li
Keller Williams Realty
(617) 855-5121
2 in this area
182 Total Sales
-

Seller's Agent in 2015
Vineburgh DiMella Team
Charlesgate Realty Group, llc
(617) 921-9060
2 in this area
371 Total Sales
-
N
Buyer's Agent in 2015
Noah Fasten
Coldwell Banker Realty - Brookline
Map
Source: MLS Property Information Network (MLS PIN)
MLS Number: 71783972
APN: ALLS-000000-000021-001294-000006
- 533 Cambridge St Unit 309
- 23 Gordon St
- 15 N Beacon St Unit 104
- 15 N Beacon St Unit L01
- 15 N Beacon St Unit 1006
- 15 N Beacon St Unit 328
- 15 N Beacon St Unit 317
- 11 High Rock Way Unit 2
- 244 Brighton Ave Unit 405
- 83 Gordon St Unit 8
- 88 Gordon St Unit 101
- 50 Hichborn St Unit 204
- 50 Hichborn St Unit 408
- 130 Glenville Ave
- 56 Park Vale Ave Unit 4
- 56 Park Vale Ave Unit 10
- 1408 Commonwealth Ave Unit 8-15
- 1408 Commonwealth Ave Unit 20
- 152-156 Kelton St
- 1404 Commonwealth Ave Unit 4-8
