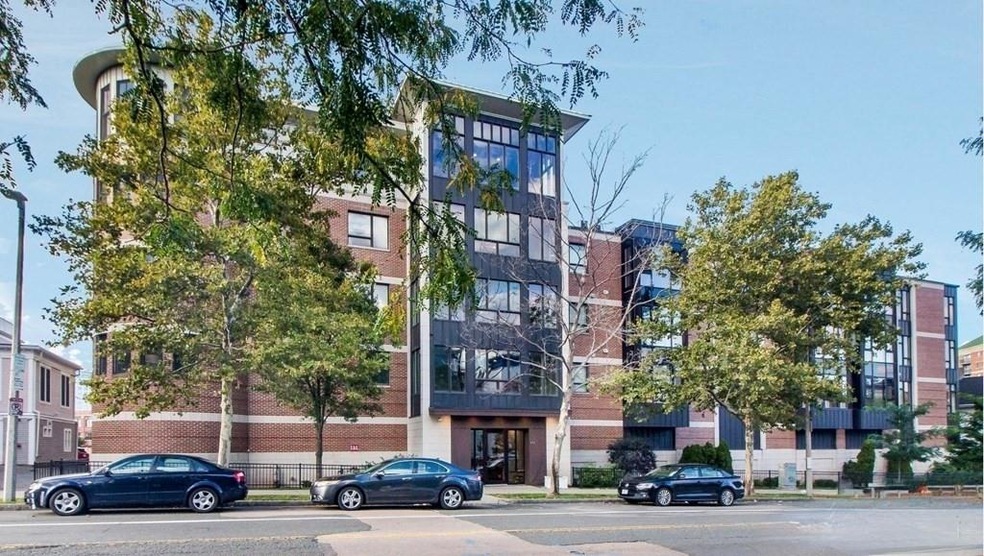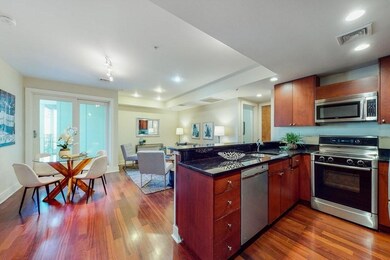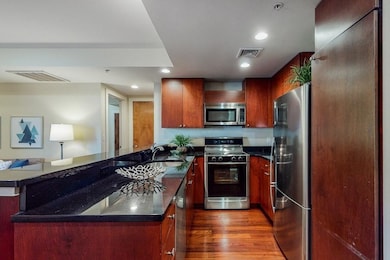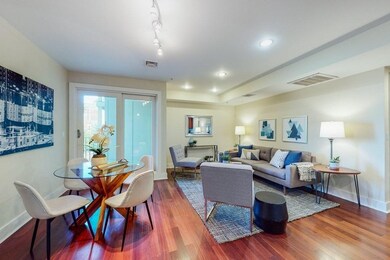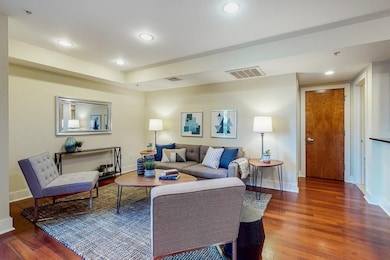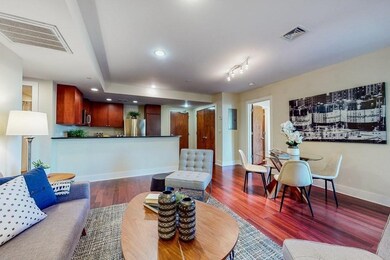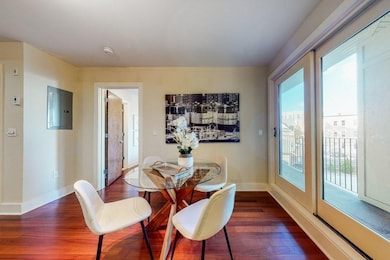
533 Cambridge St Unit 103 Allston, MA 02134
Brighton NeighborhoodHighlights
- Wood Flooring
- Stainless Steel Appliances
- Walk-In Closet
- Solid Surface Countertops
- Balcony
- 3-minute walk to Ringer Park
About This Home
As of November 2021Luxury 2 bed/2 bath condo with two stacked parking spaces and private balcony on the second floor of a premier 2007 new building in the heart of Allston/Brighton neighborhood. This unit has a large living/dining area that features open floor plan, and a modern chef’s kitchen with custom cherry cabinets, black granite counters, and Bosch stainless steel appliances. The ample master bedroom has a large walk-in closet, and en suite bath with Travertine tiled shower and Carrara granite vanity. The spacious 2nd bedroom/office is adjacent to the other full bathroom with walk-in shower. Other features include in-unit laundry, central HVAC, private large balcony, Brazilian Cherry hardwood floors throughout, and additional deeded storage in heated garage. Steps to MBTA stations (Green B line), restaurants, grocery stores, shopping, park and so much more. Quick access to I-90 and Storrow Drive. Virtual tour and walk-through video available.
Property Details
Home Type
- Condominium
Est. Annual Taxes
- $7,041
Year Built
- 2007
HOA Fees
- $379 per month
Parking
- 2
Kitchen
- Stainless Steel Appliances
- Solid Surface Countertops
Flooring
- Wood
- Ceramic Tile
Bedrooms and Bathrooms
- Walk-In Closet
- Bathtub with Shower
- Separate Shower
Utilities
- 1 Cooling Zone
- 1 Heating Zone
Additional Features
- Recessed Lighting
- Balcony
Ownership History
Purchase Details
Home Financials for this Owner
Home Financials are based on the most recent Mortgage that was taken out on this home.Purchase Details
Home Financials for this Owner
Home Financials are based on the most recent Mortgage that was taken out on this home.Purchase Details
Home Financials for this Owner
Home Financials are based on the most recent Mortgage that was taken out on this home.Similar Homes in the area
Home Values in the Area
Average Home Value in this Area
Purchase History
| Date | Type | Sale Price | Title Company |
|---|---|---|---|
| Not Resolvable | $652,000 | None Available | |
| Not Resolvable | $530,000 | -- | |
| Deed | $358,000 | -- |
Mortgage History
| Date | Status | Loan Amount | Loan Type |
|---|---|---|---|
| Open | $489,000 | Purchase Money Mortgage | |
| Previous Owner | $298,000 | Adjustable Rate Mortgage/ARM | |
| Previous Owner | $281,250 | No Value Available | |
| Previous Owner | $37,500 | No Value Available | |
| Previous Owner | $281,250 | No Value Available | |
| Previous Owner | $37,500 | No Value Available | |
| Previous Owner | $322,200 | Purchase Money Mortgage | |
| Previous Owner | $1,400,000 | No Value Available |
Property History
| Date | Event | Price | Change | Sq Ft Price |
|---|---|---|---|---|
| 06/28/2025 06/28/25 | Rented | $2,950 | 0.0% | -- |
| 06/20/2025 06/20/25 | Under Contract | -- | -- | -- |
| 06/10/2025 06/10/25 | For Rent | $2,950 | +9.3% | -- |
| 01/14/2022 01/14/22 | Rented | -- | -- | -- |
| 11/26/2021 11/26/21 | For Rent | $2,700 | 0.0% | -- |
| 11/23/2021 11/23/21 | Sold | $650,000 | +0.8% | $683 / Sq Ft |
| 10/13/2021 10/13/21 | Pending | -- | -- | -- |
| 10/05/2021 10/05/21 | For Sale | $645,000 | +21.7% | $678 / Sq Ft |
| 03/02/2015 03/02/15 | Sold | $530,000 | 0.0% | $557 / Sq Ft |
| 02/16/2015 02/16/15 | Pending | -- | -- | -- |
| 01/20/2015 01/20/15 | Off Market | $530,000 | -- | -- |
| 01/14/2015 01/14/15 | For Sale | $515,000 | -- | $541 / Sq Ft |
Tax History Compared to Growth
Tax History
| Year | Tax Paid | Tax Assessment Tax Assessment Total Assessment is a certain percentage of the fair market value that is determined by local assessors to be the total taxable value of land and additions on the property. | Land | Improvement |
|---|---|---|---|---|
| 2025 | $7,041 | $608,000 | $0 | $608,000 |
| 2024 | $6,399 | $587,100 | $0 | $587,100 |
| 2023 | $6,305 | $587,100 | $0 | $587,100 |
| 2022 | $5,948 | $546,700 | $0 | $546,700 |
| 2021 | $5,833 | $546,700 | $0 | $546,700 |
| 2020 | $5,944 | $562,900 | $0 | $562,900 |
| 2019 | $5,813 | $551,500 | $0 | $551,500 |
| 2018 | $5,403 | $515,600 | $0 | $515,600 |
| 2017 | $5,057 | $477,500 | $0 | $477,500 |
| 2016 | $4,819 | $438,100 | $0 | $438,100 |
| 2015 | $5,159 | $426,000 | $0 | $426,000 |
| 2014 | $4,870 | $387,100 | $0 | $387,100 |
Agents Affiliated with this Home
-

Seller's Agent in 2025
Miro Fitkova
Fitkova Realty Group
(617) 921-9952
7 in this area
91 Total Sales
-
M
Buyer's Agent in 2022
Monica Yin
Space Realty
(857) 333-8223
4 Total Sales
-

Seller's Agent in 2021
Dan Li
Keller Williams Realty
(617) 855-5121
2 in this area
182 Total Sales
-

Seller's Agent in 2015
Vineburgh DiMella Team
Charlesgate Realty Group, llc
(617) 921-9060
2 in this area
371 Total Sales
-
N
Buyer's Agent in 2015
Noah Fasten
Coldwell Banker Realty - Brookline
Map
Source: MLS Property Information Network (MLS PIN)
MLS Number: 72904300
APN: ALLS-000000-000021-001294-000006
- 533 Cambridge St Unit 309
- 23 Gordon St
- 15 N Beacon St Unit 104
- 15 N Beacon St Unit L01
- 15 N Beacon St Unit 1006
- 15 N Beacon St Unit 328
- 15 N Beacon St Unit 317
- 11 High Rock Way Unit 2
- 244 Brighton Ave Unit 405
- 83 Gordon St Unit 8
- 88 Gordon St Unit 101
- 50 Hichborn St Unit 204
- 50 Hichborn St Unit 408
- 130 Glenville Ave
- 56 Park Vale Ave Unit 4
- 56 Park Vale Ave Unit 10
- 1408 Commonwealth Ave Unit 8-15
- 1408 Commonwealth Ave Unit 20
- 152-156 Kelton St
- 1404 Commonwealth Ave Unit 4-8
