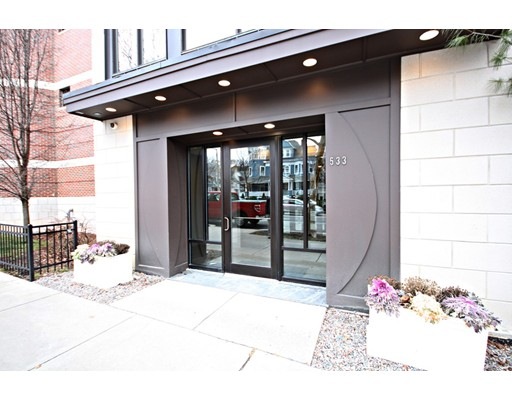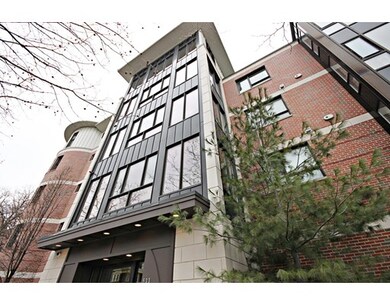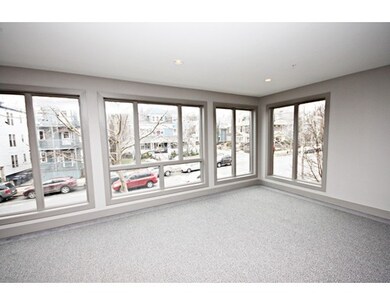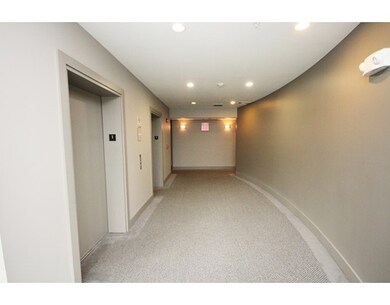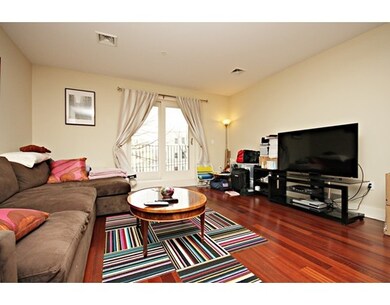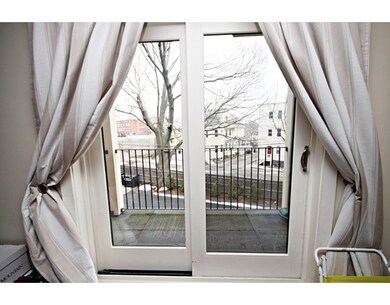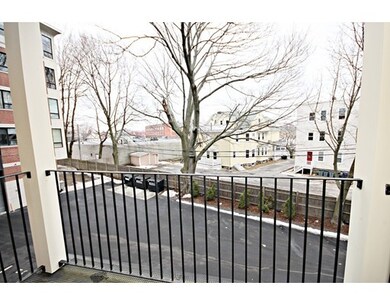
533 Cambridge St Unit 109 Allston, MA 02134
Brighton NeighborhoodAbout This Home
As of May 2016OFFERS DUE BY TODAY, SELLER WILL REVIEW ON TUESDAY. This is a BRA Affordable unit resale. Luxury and convenience in a newer construction building, this unit features include two bedrooms, master bath, full bath, a private balcony,high ceilings, central AC/Heat, stainless steel Bosch appliances, hardwood floors, large windows, in unit washer/dryer and 2 car garage parking. Great location with neighborhood restaurants,public transportation and easy highway access. This unit is subject to BRA approval of buyer's eligibility application. Maximum Income levels for household sizes are - 1 $82,750 - 2 $94,550 - 3 $106,400 - 4 $118,200. Condo must be owner occupied, must be 1st time home buyer. Buyer(s) must not exceed $100,000 in liquid assets, most retirement accounts and government approved college savings are not counted unless buyer is liquidating them, income restriction of 120% of medium income limits.
Property Details
Home Type
Condominium
Est. Annual Taxes
$6,558
Year Built
2007
Lot Details
0
Listing Details
- Unit Level: 2
- Property Type: Condominium/Co-Op
- Lead Paint: Unknown
- Special Features: None
- Property Sub Type: Condos
- Year Built: 2007
Interior Features
- Appliances: Range, Dishwasher, Microwave, Refrigerator, Washer, Dryer
- Has Basement: No
- Primary Bathroom: Yes
- Number of Rooms: 4
- Amenities: Public Transportation, Shopping, Highway Access
- No Living Levels: 1
Exterior Features
- Exterior Unit Features: Balcony
Garage/Parking
- Garage Parking: Under, Deeded
- Garage Spaces: 2
- Parking Spaces: 0
Utilities
- Cooling: Central Air
- Heating: Forced Air
- Sewer: City/Town Sewer
- Water: City/Town Water
Condo/Co-op/Association
- Condominium Name: 533 cambridge street condominiums
- Association Fee Includes: Water, Sewer, Master Insurance, Elevator, Exterior Maintenance, Landscaping, Snow Removal
- Association Security: Intercom
- Management: Professional - Off Site
- Pets Allowed: Yes w/ Restrictions
- No Units: 44
- Unit Building: 109
Fee Information
- Fee Interval: Monthly
Lot Info
- Assessor Parcel Number: W:21 P:01294 S:018
- Zoning: 9999999999
Ownership History
Purchase Details
Home Financials for this Owner
Home Financials are based on the most recent Mortgage that was taken out on this home.Purchase Details
Home Financials for this Owner
Home Financials are based on the most recent Mortgage that was taken out on this home.Similar Homes in the area
Home Values in the Area
Average Home Value in this Area
Purchase History
| Date | Type | Sale Price | Title Company |
|---|---|---|---|
| Not Resolvable | $383,193 | -- | |
| Deed | $298,700 | -- |
Mortgage History
| Date | Status | Loan Amount | Loan Type |
|---|---|---|---|
| Open | $306,555 | Stand Alone Refi Refinance Of Original Loan | |
| Closed | $306,555 | New Conventional | |
| Previous Owner | $191,460 | Purchase Money Mortgage | |
| Previous Owner | $59,740 | No Value Available | |
| Previous Owner | $11,173 | No Value Available |
Property History
| Date | Event | Price | Change | Sq Ft Price |
|---|---|---|---|---|
| 07/01/2025 07/01/25 | For Sale | $502,900 | +31.2% | $476 / Sq Ft |
| 05/20/2016 05/20/16 | Sold | $383,193 | 0.0% | $363 / Sq Ft |
| 02/10/2016 02/10/16 | Pending | -- | -- | -- |
| 02/02/2016 02/02/16 | For Sale | $383,193 | -- | $363 / Sq Ft |
Tax History Compared to Growth
Tax History
| Year | Tax Paid | Tax Assessment Tax Assessment Total Assessment is a certain percentage of the fair market value that is determined by local assessors to be the total taxable value of land and additions on the property. | Land | Improvement |
|---|---|---|---|---|
| 2025 | $6,558 | $566,300 | $0 | $566,300 |
| 2024 | $5,878 | $539,300 | $0 | $539,300 |
| 2023 | $5,516 | $513,600 | $0 | $513,600 |
| 2022 | $5,321 | $489,100 | $0 | $489,100 |
| 2021 | $4,970 | $465,800 | $0 | $465,800 |
| 2020 | $4,684 | $443,600 | $0 | $443,600 |
| 2019 | $4,453 | $422,500 | $0 | $422,500 |
| 2018 | $4,217 | $402,400 | $0 | $402,400 |
| 2017 | $4,058 | $383,193 | $0 | $383,193 |
| 2016 | $4,404 | $400,400 | $0 | $400,400 |
| 2015 | $4,618 | $381,300 | $0 | $381,300 |
| 2014 | $4,568 | $363,100 | $0 | $363,100 |
Agents Affiliated with this Home
-
Zhiming Fan
Z
Seller's Agent in 2025
Zhiming Fan
Zhiming Fan
1 in this area
3 Total Sales
-
Sanford Lui

Seller's Agent in 2016
Sanford Lui
Giant Realty
(617) 826-9689
1 in this area
32 Total Sales
Map
Source: MLS Property Information Network (MLS PIN)
MLS Number: 71954670
APN: ALLS-000000-000021-001294-000018
- 533 Cambridge St Unit 309
- 15 N Beacon St Unit 104
- 15 N Beacon St Unit L01
- 15 N Beacon St Unit 1003
- 15 N Beacon St Unit 1006
- 15 N Beacon St Unit 328
- 15 N Beacon St Unit 317
- 15 N Beacon St Unit 208
- 11 High Rock Way Unit 2
- 23 Gordon St
- 244 Brighton Ave Unit 405
- 83 Gordon St Unit 8
- 88 Gordon St Unit 101
- 56 Park Vale Ave Unit 10
- 130 Glenville Ave
- 69 Quint Ave Unit 7
- 29 Park Vale Ave Unit 5
- 50 Hichborn St Unit 204
- 50 Hichborn St Unit 408
- 1408 Commonwealth Ave Unit 8-15
