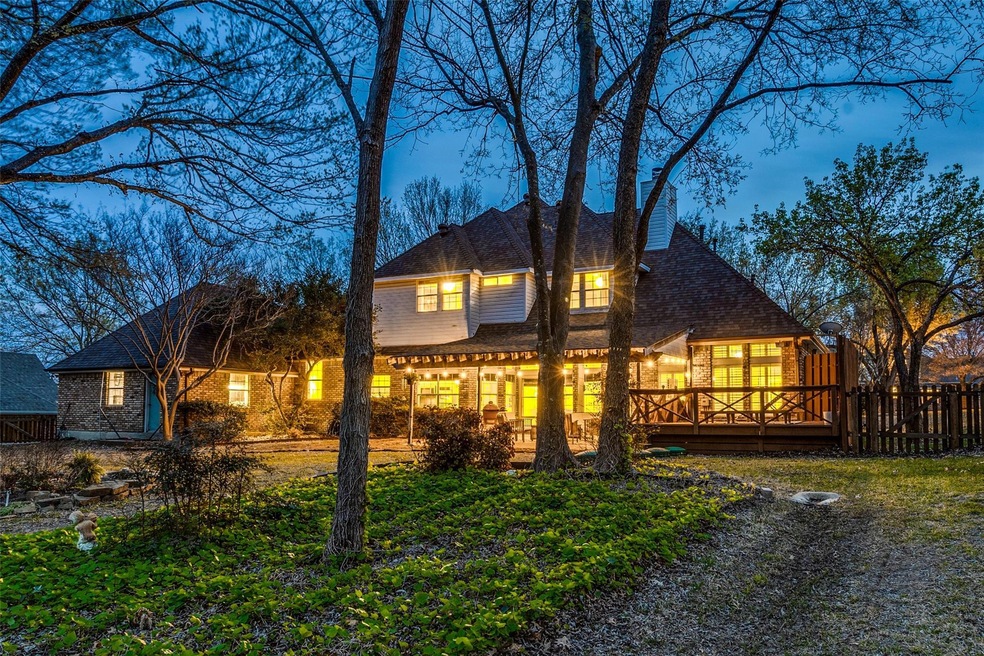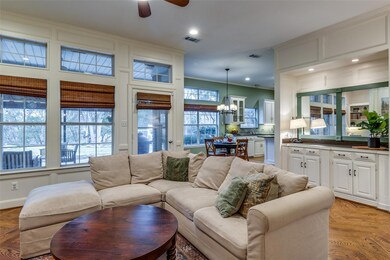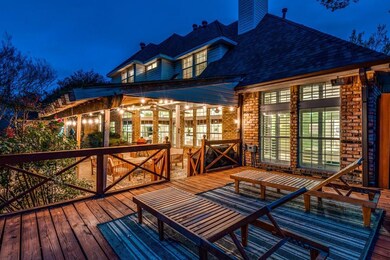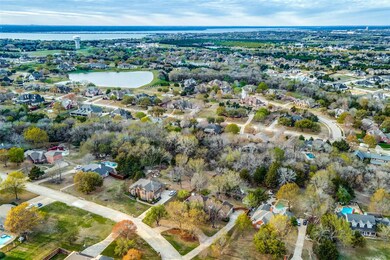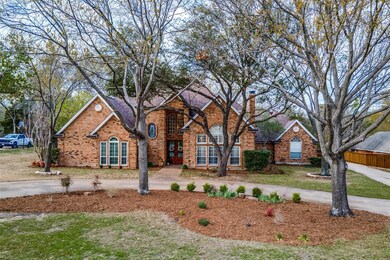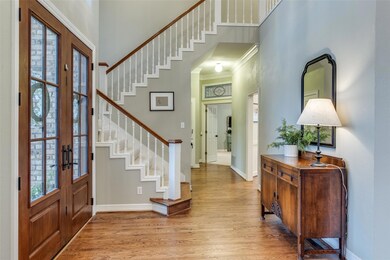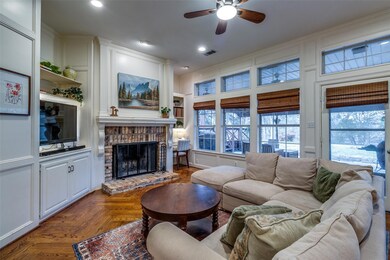
533 Chippendale Dr Rockwall, TX 75032
Highlights
- Cathedral Ceiling
- Traditional Architecture
- 2 Fireplaces
- Amy Parks-Heath Elementary School Rated A
- Wood Flooring
- Granite Countertops
About This Home
As of July 2023Under the dappled shade of mature oak trees, you'll find a carefully crafted Chicago brick home in the highly sought-after Crestridge Meadows neighborhood. This light-filled home is a peaceful haven accented with vintage stained glass transom windows, custom Pella double entry doors, herringbone hardwood floors, stacked crown molding, and ornate millwork and wainscoting. Set on a lushly landscaped acre backed by a green belt with a gently winding creek and zoned for the highly acclaimed Amy Parks Heath Elementary, 533 Chippendale Drive is the ideal intersection of small town living with all of the nearby conveniences that make a great life even better. Features include: new roof and gutters(‘22), tankless water heater, new AC (‘22), 3 car garage, garden house with plumbing and electric, irrigated garden, perennial landscaping, large back porch, and custom built-ins.
Home Details
Home Type
- Single Family
Est. Annual Taxes
- $9,534
Year Built
- Built in 1993
Lot Details
- 1 Acre Lot
HOA Fees
- $13 Monthly HOA Fees
Parking
- 3 Car Attached Garage
Home Design
- Traditional Architecture
- Brick Exterior Construction
- Slab Foundation
- Composition Roof
Interior Spaces
- 2,817 Sq Ft Home
- 2-Story Property
- Wired For A Flat Screen TV
- Built-In Features
- Dry Bar
- Cathedral Ceiling
- Chandelier
- Decorative Lighting
- 2 Fireplaces
- Wood Burning Fireplace
- Gas Log Fireplace
Kitchen
- Eat-In Kitchen
- Gas Oven or Range
- Gas Cooktop
- Dishwasher
- Kitchen Island
- Granite Countertops
- Disposal
Flooring
- Wood
- Carpet
- Ceramic Tile
Bedrooms and Bathrooms
- 4 Bedrooms
- Walk-In Closet
Additional Homes
- 200 SF Accessory Dwelling Unit
- Accessory Dwelling Unit (ADU)
Schools
- Amy Parks-Heath Elementary School
- Cain Middle School
- Heath High School
Utilities
- Central Heating and Cooling System
- Aerobic Septic System
- High Speed Internet
- Cable TV Available
Community Details
- Voluntary home owners association
- Crestridge Meadow HOA
- Crestridge Meadows Ph 2 Subdivision
Listing and Financial Details
- Legal Lot and Block 13 / A
- Assessor Parcel Number 000000033056
- $9,216 per year unexempt tax
Similar Homes in Rockwall, TX
Home Values in the Area
Average Home Value in this Area
Property History
| Date | Event | Price | Change | Sq Ft Price |
|---|---|---|---|---|
| 07/05/2023 07/05/23 | Sold | -- | -- | -- |
| 06/10/2023 06/10/23 | Pending | -- | -- | -- |
| 05/10/2023 05/10/23 | For Sale | $649,500 | 0.0% | $231 / Sq Ft |
| 05/05/2023 05/05/23 | Pending | -- | -- | -- |
| 05/04/2023 05/04/23 | Price Changed | $649,500 | -7.1% | $231 / Sq Ft |
| 04/12/2023 04/12/23 | For Sale | $699,500 | +43.0% | $248 / Sq Ft |
| 07/22/2020 07/22/20 | Sold | -- | -- | -- |
| 06/08/2020 06/08/20 | For Sale | $489,000 | -- | $165 / Sq Ft |
Tax History Compared to Growth
Tax History
| Year | Tax Paid | Tax Assessment Tax Assessment Total Assessment is a certain percentage of the fair market value that is determined by local assessors to be the total taxable value of land and additions on the property. | Land | Improvement |
|---|---|---|---|---|
| 2023 | $9,534 | $563,751 | $0 | $0 |
| 2022 | $9,216 | $512,501 | $0 | $0 |
| 2021 | $9,317 | $465,910 | $215,000 | $250,910 |
| 2017 | $6,312 | $341,350 | $130,000 | $211,350 |
| 2016 | $5,738 | $313,750 | $130,000 | $183,750 |
Agents Affiliated with this Home
-
Matt Wood

Seller's Agent in 2023
Matt Wood
Scout RE Texas
(214) 532-8327
147 Total Sales
-
David Collier

Buyer's Agent in 2023
David Collier
David Griffin & Company
(972) 733-8584
91 Total Sales
-
J
Seller's Agent in 2020
Jessica Ratterree
Keller Williams Rockwall
-
Russell Ratterree

Seller Co-Listing Agent in 2020
Russell Ratterree
Keller Williams Rockwall
(214) 448-0247
47 Total Sales
-
R
Buyer's Agent in 2020
Rob Mullins
Orchard Brokerage, LLC
(214) 301-2625
42 Total Sales
Map
Source: North Texas Real Estate Information Systems (NTREIS)
MLS Number: 20301851
APN: 33056
- 521 Crestridge Rd
- 505 Loma Vista
- 501 Loma Vista
- 501 Las Lomas Dr
- 820 Windlake Cir
- 517 Pine Island Cir
- 404 High Meadow Ln
- 399 Wyndemere Blvd
- 401 Wyndemere Blvd
- 406 Wyndemere Blvd
- 405 Wyndemere Blvd
- 724 Wilford Way
- 516 Heathland Crossing
- 117 Mallard Crossing
- 405 Kings Landing
- 411 Kings Landing
- 108 Mallard Crossing
- 909 Saint Anne Ct
- 732 Avalon Dr
- 1704 White Rd
