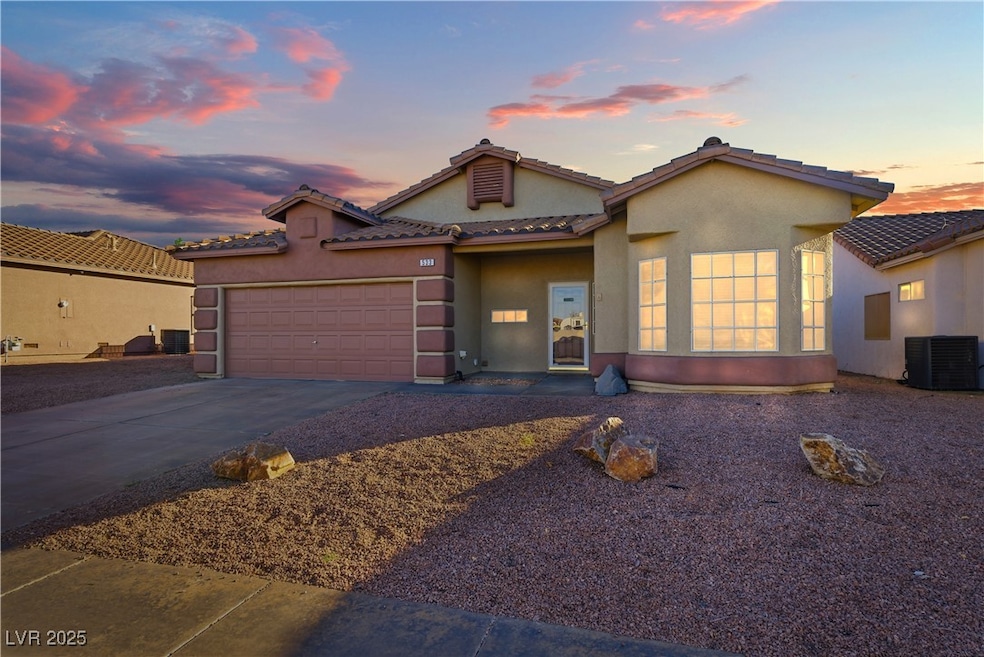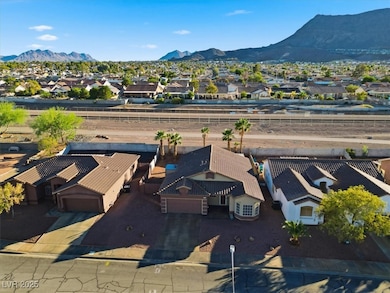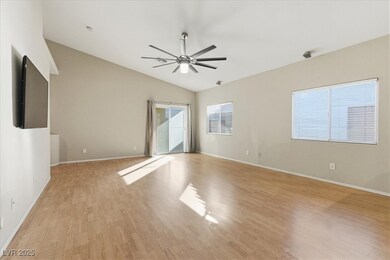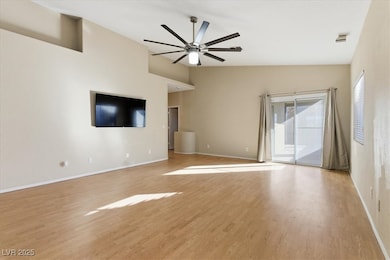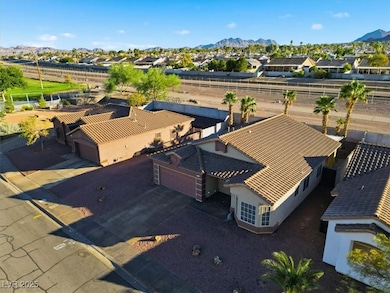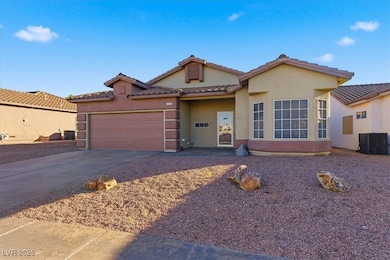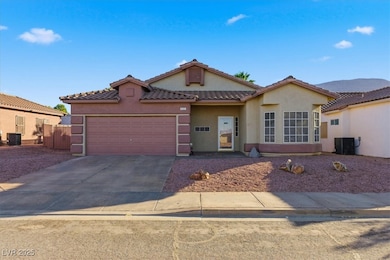533 Coolidge Ave Henderson, NV 89015
Downtown Henderson NeighborhoodHighlights
- RV Access or Parking
- Mountain View
- Tile Flooring
- Gordon Mccaw Elementary School Rated A-
- No HOA
- 3-minute walk to Burkholder Park
About This Home
Well cared for home available for rent in beautiful Henderson. This single-story home features 3 spacious bedrooms, 2 full bathrooms, and a large lot with RV parking, storage shed, covered patio and plenty of privacy with no neighbors. behind. Enjoy close proximity to Burkholder park just outside your front door. Home includes all appliances for your use: clothes washer & dryer, refrigerator, dishwasher, electric range/oven & built-in microwave and an included large flat-screen mounted TV in living room for your use! Low maintenance landscape for peace of mind! Oversized primary bedroom features en suite bath with dual sinks, walk-in shower & walk-in closet. Enjoy living in Henderson with close proximity to Freeway, great dining options, award-winning parks, outdoor recreation at Lake Mead and much more! Contact us or your REALTOR for more information.
Listing Agent
Nationwide Realty LLC Brokerage Phone: 702-440-4663 License #S.0180594 Listed on: 11/12/2025
Home Details
Home Type
- Single Family
Est. Annual Taxes
- $1,321
Year Built
- Built in 1999
Lot Details
- 6,098 Sq Ft Lot
- North Facing Home
- Back Yard Fenced
- Block Wall Fence
- Desert Landscape
Parking
- 2 Car Garage
- RV Access or Parking
Home Design
- Frame Construction
- Tile Roof
- Stucco
Interior Spaces
- 1,411 Sq Ft Home
- 1-Story Property
- Ceiling Fan
- Blinds
- Mountain Views
Kitchen
- Gas Oven
- Gas Range
- Warming Drawer
- Microwave
- Dishwasher
- Disposal
Flooring
- Laminate
- Tile
Bedrooms and Bathrooms
- 3 Bedrooms
- 2 Full Bathrooms
Laundry
- Laundry in Garage
- Washer and Dryer
Schools
- Taylor Elementary School
- Burkholder Lyle Middle School
- Foothill High School
Utilities
- Central Heating and Cooling System
- Heating System Uses Gas
- Underground Utilities
- Cable TV Available
Listing and Financial Details
- Security Deposit $2,150
- Property Available on 11/17/25
- Tenant pays for cable TV, electricity, gas, key deposit, sewer, water
Community Details
Overview
- No Home Owners Association
- Hillcrest Manor Subdivision
Pet Policy
- Pets allowed on a case-by-case basis
- Pet Deposit $500
Map
Source: Las Vegas REALTORS®
MLS Number: 2734680
APN: 178-13-810-151
- 603 Buchanan Ave
- 405 Box Elder Way
- 404 Viewmont Dr
- 205 Carson Way
- 431 Opal Dr Unit 2
- 335 W Basic Rd
- 240 W Fairway Rd
- 441 Daylin Ct
- 429 Wright Way
- 211 Viewmont Dr
- 461 S Chesapeake Way
- 475 Annapolis Cir
- 230 W Rochell Dr
- 139 Aqua Commons Ln
- 711 Florence Isle Ave
- 130 W Fairway Rd
- 708 Florence Isle Ave
- 478 Potomac St
- 727 Florence Isle Ave
- 708 Finch Island Ave
- 246 Denver Way
- 403 Leighann Rd
- 331 W Sherwood Dr
- 436 Tiger Lily Way
- 667 Sleeping City Ave
- 703 Sleeping City Ave
- 724 Florence Isle Ave
- 540 W Horizon Ridge Pkwy
- 68 Brown Swallow Way
- 540 W Horizon Ridge Pkwy Unit 1902
- 540 W Horizon Ridge Pkwy Unit 6201
- 306 Island Reef Ave
- 302 Quail Dove Ave
- 492 Parrot Beak St
- 366 Rosefinch St
- 372 Rosefinch St
- 108 Crescent Bay St
- 105 Crescent Bay St
- 107 S Water St Unit 428
- 301 Rain Quail Way
