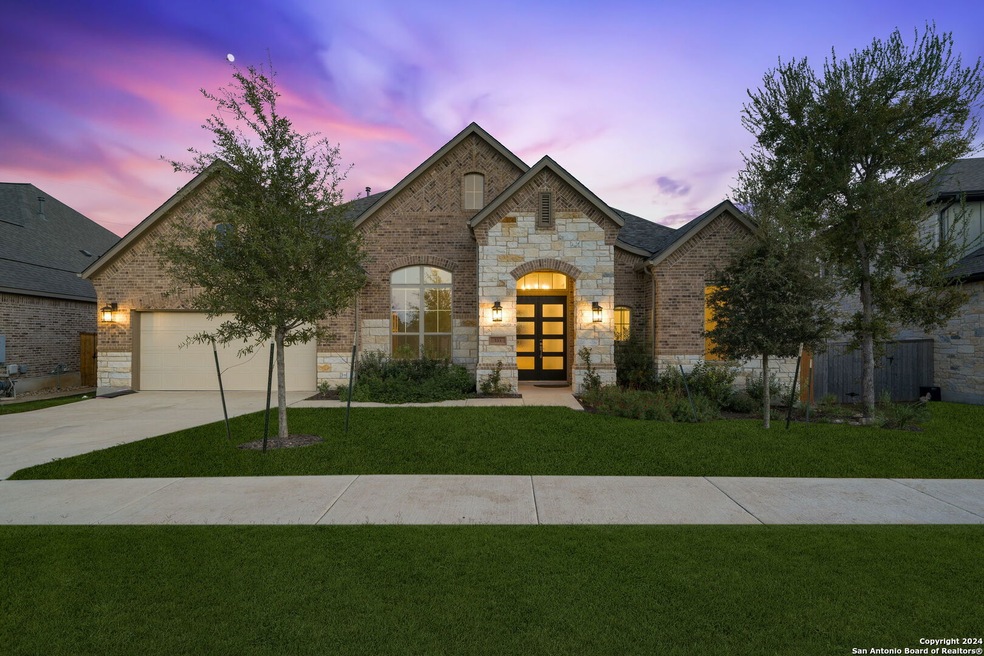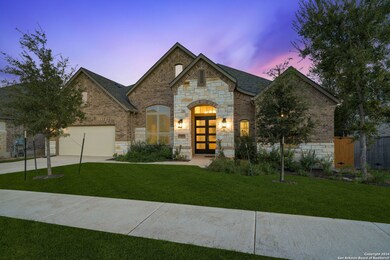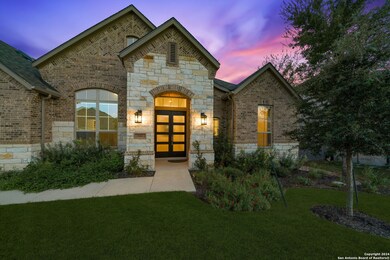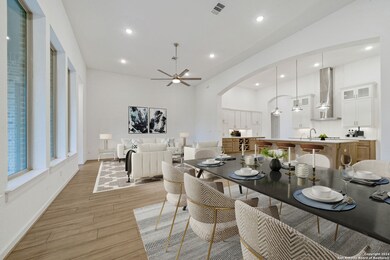
533 Copper Sage Dr San Marcos, TX 78666
Highlights
- Two Living Areas
- Covered patio or porch
- Tandem Parking
- Community Pool
- Eat-In Kitchen
- Park
About This Home
As of April 2025Discover the ultimate in comfort, luxury, and breathtaking views in this stunning Highland Home. Situated on an oversized lot with no rear neighbor and a beautiful natural view, this home offers privacy and tranquility with expansive views of lush trees and Hill Country vegetation. This gorgeous home boasts 3,119 square feet of beautifully appointed living space, featuring an open, split-bedroom layout designed for modern living and was built with significant upscale architectural finish out. Upon entering, you'll be greeted by a spacious study and an entertainment room, perfect for work and play. The generous guest bedroom ensuite provides comfort and privacy for visitors. Larger secondary bedrooms ensure everyone has plenty of room to spread out, while the extended master suite is a true retreat. Designed with elegance and functionality in mind, the gourmet kitchen includes built-in appliances, a detached vent hood, and a stunning full-wall hutch providing ample storage and prep space. Relax or entertain year-round on your covered patio with custom motorized screens. Additional highlights include luxury vinyl plank flooring throughout the home, energy-efficient cellular shades in bedrooms and office, and a custom slat-board storage system in the 3-car tandem garage. The whole-house water filtration and softener system adds an extra layer of convenience and quality to daily life. Located in the desirable La Cima community, you'll have access to over 800 acres of open space, more than 10 miles of trails, as well as community amenities like a pavilion, pools, and a recreation center.
Home Details
Home Type
- Single Family
Est. Annual Taxes
- $12,479
Year Built
- Built in 2022
Lot Details
- 10,280 Sq Ft Lot
- Wrought Iron Fence
HOA Fees
- $50 Monthly HOA Fees
Home Design
- Brick Exterior Construction
- Slab Foundation
- Composition Roof
Interior Spaces
- 3,119 Sq Ft Home
- Property has 1 Level
- Ceiling Fan
- Window Treatments
- Two Living Areas
- Washer Hookup
Kitchen
- Eat-In Kitchen
- Built-In Oven
- Stove
- Dishwasher
- Disposal
Flooring
- Carpet
- Ceramic Tile
Bedrooms and Bathrooms
- 4 Bedrooms
Parking
- 3 Car Garage
- Tandem Parking
Outdoor Features
- Covered patio or porch
Schools
- San Marcos High School
Utilities
- Central Heating and Cooling System
- Heating System Uses Natural Gas
Listing and Financial Details
- Legal Lot and Block 11 / F
- Assessor Parcel Number 11-4656-000F-01100-3
Community Details
Overview
- $275 HOA Transfer Fee
- La Cima HOA
- Built by Highland Homes
- La Cima Subdivision
- Mandatory home owners association
Recreation
- Community Pool
- Park
- Trails
Ownership History
Purchase Details
Home Financials for this Owner
Home Financials are based on the most recent Mortgage that was taken out on this home.Purchase Details
Home Financials for this Owner
Home Financials are based on the most recent Mortgage that was taken out on this home.Purchase Details
Home Financials for this Owner
Home Financials are based on the most recent Mortgage that was taken out on this home.Purchase Details
Home Financials for this Owner
Home Financials are based on the most recent Mortgage that was taken out on this home.Similar Homes in San Marcos, TX
Home Values in the Area
Average Home Value in this Area
Purchase History
| Date | Type | Sale Price | Title Company |
|---|---|---|---|
| Deed | -- | None Listed On Document | |
| Deed | -- | Independence Title | |
| Special Warranty Deed | -- | Hesse Hesse & Blythe Pc | |
| Special Warranty Deed | -- | Corridor Title |
Mortgage History
| Date | Status | Loan Amount | Loan Type |
|---|---|---|---|
| Open | $380,000 | New Conventional | |
| Previous Owner | $699,000 | New Conventional | |
| Previous Owner | $401,250 | Construction |
Property History
| Date | Event | Price | Change | Sq Ft Price |
|---|---|---|---|---|
| 04/04/2025 04/04/25 | Sold | -- | -- | -- |
| 03/18/2025 03/18/25 | Pending | -- | -- | -- |
| 01/10/2025 01/10/25 | Price Changed | $650,000 | -3.7% | $208 / Sq Ft |
| 11/15/2024 11/15/24 | For Sale | $675,000 | -3.4% | $216 / Sq Ft |
| 06/22/2023 06/22/23 | Sold | -- | -- | -- |
| 05/20/2023 05/20/23 | Pending | -- | -- | -- |
| 05/18/2023 05/18/23 | Price Changed | $699,000 | -2.8% | $222 / Sq Ft |
| 05/09/2023 05/09/23 | Price Changed | $719,000 | -2.8% | $228 / Sq Ft |
| 05/03/2023 05/03/23 | For Sale | $739,900 | -14.6% | $235 / Sq Ft |
| 04/22/2022 04/22/22 | Sold | -- | -- | -- |
| 02/19/2022 02/19/22 | Pending | -- | -- | -- |
| 02/15/2022 02/15/22 | Price Changed | $866,194 | +15.5% | $275 / Sq Ft |
| 08/10/2021 08/10/21 | For Sale | $749,861 | -- | $238 / Sq Ft |
Tax History Compared to Growth
Tax History
| Year | Tax Paid | Tax Assessment Tax Assessment Total Assessment is a certain percentage of the fair market value that is determined by local assessors to be the total taxable value of land and additions on the property. | Land | Improvement |
|---|---|---|---|---|
| 2024 | $13,936 | $639,580 | $115,050 | $524,530 |
| 2023 | $14,475 | $741,870 | $115,050 | $626,820 |
| 2022 | $5,926 | $282,210 | $82,690 | $199,520 |
| 2021 | $1,197 | $52,880 | $52,880 | $0 |
| 2020 | $379 | $20,000 | $20,000 | $0 |
Agents Affiliated with this Home
-

Seller's Agent in 2025
Brayson Verzella
Real Broker, LLC
(210) 999-9697
73 Total Sales
-

Buyer's Agent in 2025
Debbie Austin
The Damron Group, REALTORS
(512) 787-5094
22 Total Sales
-
G
Seller's Agent in 2023
Greg Ward
Teresa A. Shell, Broker
(512) 648-7538
56 Total Sales
-

Buyer's Agent in 2023
Lee Hrncir
Rundog Real Estate Group
(512) 762-5426
17 Total Sales
-

Seller's Agent in 2022
Ben Caballero
Highland Homes Realty
(888) 872-6006
30,666 Total Sales
-
N
Buyer's Agent in 2022
Non Member
Non Member
Map
Source: San Antonio Board of REALTORS®
MLS Number: 1823581
APN: R168559
- 109 Quiet Oak Rd
- 422 Quiet Oak Rd
- 108 Rainbow Valley Trail
- 149 Bigtooth Maple Ln
- 124 Bigtooth Maple Ln
- 232 Possumhaw Ln
- 213 Lady Bug Rd
- 117 Bigtooth Maple Ln
- 132 Emerald Garden Rd
- 117 Cherokee Sedge Path
- 121 Frogfruit Way
- 208 Carolina Jasmine Dr
- 412 Pin Cherry Pass
- 216 Knockout Rose Dr
- 212 Knockout Rose Dr
- 117 Knockout Rose Dr
- 144 Knockout Rose Dr
- 543 Possumhaw Ln
- 108 Baron von Gator Dr
- 124 Cove






