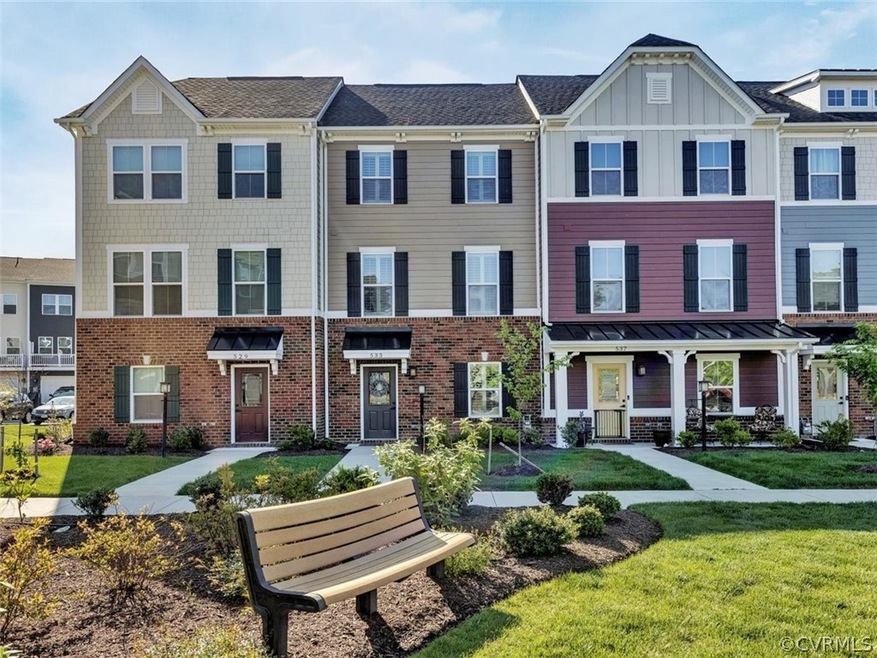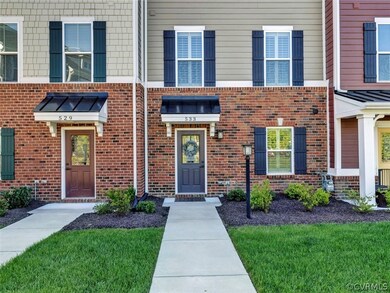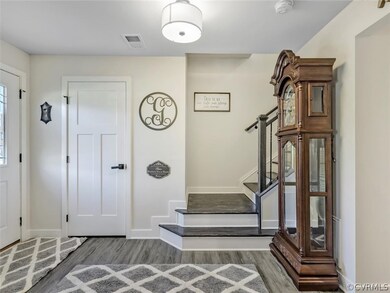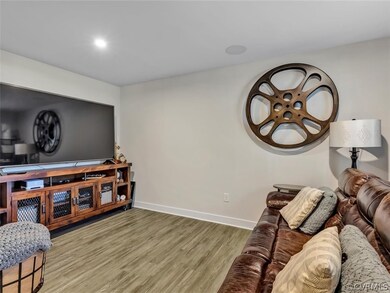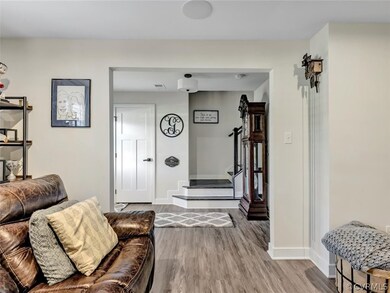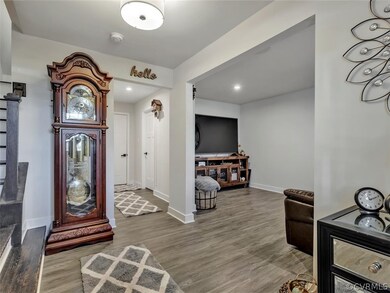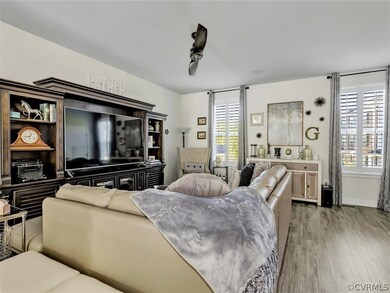
533 Crofton Village Terrace Unit DD Midlothian, VA 23114
Highlights
- Outdoor Pool
- Clubhouse
- <<bathWSpaHydroMassageTubToken>>
- J B Watkins Elementary School Rated A-
- Rowhouse Architecture
- High Ceiling
About This Home
As of May 2021Wow! Better than New! Upgrades Galore! Come see this 3 BR and 3 1/2 BA maintenance free townhome in the heart of Midlothian. Only 2 years old! On the ground floor is a spacious den/office/TV room along with a full bath and two car garage. Up one level you will find an open floorplan with a huge kitchen and adjoining family room. Gorgeous granite tops grace the cabinets and huge center island. A chef's dream gas range and hood vent are included with SS dishwasher and refrigerator. The pantry and other cabinets have easy pull-out custom shelves for added convenience. A large dining area is off the kitchen and there is access onto a back balcony to take your morning cup of coffee. There are beautiful plantation shutters found on all the windows throughout the home. The upper level boasts 3 bedrooms and 2 full baths. The master suite includes a trey ceiling, walk-in closet with custom built-ins, and a translucent sliding barn door which accesses the luxury bath. There is a sound system wired throughout. Unbelievable quality and space in the perfect location. Make sure to schedule your appointment today!
Townhouse Details
Home Type
- Townhome
Est. Annual Taxes
- $618
Year Built
- Built in 2019
Lot Details
- 1,734 Sq Ft Lot
HOA Fees
- $140 Monthly HOA Fees
Parking
- 2 Car Direct Access Garage
- Garage Door Opener
Home Design
- Rowhouse Architecture
- Brick Exterior Construction
- Frame Construction
- Composition Roof
- HardiePlank Type
Interior Spaces
- 2,092 Sq Ft Home
- 3-Story Property
- Wired For Data
- Tray Ceiling
- High Ceiling
- Ceiling Fan
- Dining Area
- Finished Basement
- Basement Fills Entire Space Under The House
Kitchen
- Eat-In Kitchen
- Gas Cooktop
- Dishwasher
- Kitchen Island
- Granite Countertops
- Disposal
Flooring
- Laminate
- Ceramic Tile
Bedrooms and Bathrooms
- 3 Bedrooms
- En-Suite Primary Bedroom
- Walk-In Closet
- Double Vanity
- <<bathWSpaHydroMassageTubToken>>
Laundry
- Dryer
- Washer
Outdoor Features
- Outdoor Pool
- Balcony
Schools
- Watkins Elementary School
- Midlothian Middle School
- Midlothian High School
Utilities
- Forced Air Heating and Cooling System
- Heating System Uses Natural Gas
- Tankless Water Heater
- Gas Water Heater
- High Speed Internet
Listing and Financial Details
- Tax Lot 54
- Assessor Parcel Number 726-70-72-85-600-000
Community Details
Overview
- Crofton Village At Charter Colony Subdivision
Amenities
- Clubhouse
Recreation
- Community Playground
- Community Pool
Ownership History
Purchase Details
Home Financials for this Owner
Home Financials are based on the most recent Mortgage that was taken out on this home.Purchase Details
Home Financials for this Owner
Home Financials are based on the most recent Mortgage that was taken out on this home.Purchase Details
Home Financials for this Owner
Home Financials are based on the most recent Mortgage that was taken out on this home.Similar Homes in the area
Home Values in the Area
Average Home Value in this Area
Purchase History
| Date | Type | Sale Price | Title Company |
|---|---|---|---|
| Warranty Deed | $355,000 | Attorney | |
| Warranty Deed | $310,000 | Stewart Land Title Svcs Llc | |
| Warranty Deed | $332,348 | Stewart Title Guaranty Co |
Mortgage History
| Date | Status | Loan Amount | Loan Type |
|---|---|---|---|
| Open | $284,000 | New Conventional | |
| Previous Owner | $225,000 | Adjustable Rate Mortgage/ARM | |
| Previous Owner | $269,000 | New Conventional | |
| Previous Owner | $265,878 | No Value Available |
Property History
| Date | Event | Price | Change | Sq Ft Price |
|---|---|---|---|---|
| 05/28/2021 05/28/21 | Sold | $355,000 | +1.6% | $170 / Sq Ft |
| 04/29/2021 04/29/21 | Pending | -- | -- | -- |
| 04/28/2021 04/28/21 | For Sale | $349,500 | +5.2% | $167 / Sq Ft |
| 03/11/2019 03/11/19 | Sold | $332,348 | +6.8% | $163 / Sq Ft |
| 08/09/2018 08/09/18 | Pending | -- | -- | -- |
| 08/09/2018 08/09/18 | Price Changed | $311,120 | +15.2% | $153 / Sq Ft |
| 08/02/2018 08/02/18 | For Sale | $269,990 | -- | $133 / Sq Ft |
Tax History Compared to Growth
Tax History
| Year | Tax Paid | Tax Assessment Tax Assessment Total Assessment is a certain percentage of the fair market value that is determined by local assessors to be the total taxable value of land and additions on the property. | Land | Improvement |
|---|---|---|---|---|
| 2025 | $3,435 | $385,100 | $74,000 | $311,100 |
| 2024 | $3,435 | $383,000 | $74,000 | $309,000 |
| 2023 | $3,287 | $361,200 | $69,000 | $292,200 |
| 2022 | $3,123 | $339,500 | $69,000 | $270,500 |
| 2021 | $2,937 | $308,400 | $69,000 | $239,400 |
| 2020 | $2,896 | $304,100 | $69,000 | $235,100 |
| 2019 | $618 | $295,700 | $65,000 | $230,700 |
| 2018 | $525 | $65,000 | $65,000 | $0 |
| 2017 | $432 | $45,000 | $45,000 | $0 |
Agents Affiliated with this Home
-
Dick Jeffress

Seller's Agent in 2021
Dick Jeffress
CapCenter
(804) 270-9663
32 in this area
236 Total Sales
-
Eric Walker

Buyer's Agent in 2021
Eric Walker
EXP Realty LLC
(804) 439-2880
6 in this area
178 Total Sales
-
John Thiel

Seller's Agent in 2019
John Thiel
Long & Foster
(804) 467-9022
105 in this area
2,720 Total Sales
-
N
Buyer's Agent in 2019
NON MLS USER MLS
NON MLS OFFICE
Map
Source: Central Virginia Regional MLS
MLS Number: 2112019
APN: 726-70-72-85-600-000
- 341 Crofton Village Terrace Unit KD
- 14243 Tanager Wood Ct
- 445 Dunlin Ct
- 1321 Ewing Park Loop
- 442 Dunlin Ct
- 13931 Riverlight Dr
- 426 Coalfield Rd
- 14000 Westfield Rd
- 125 Avenda Ln
- 13925 Riverlight Dr
- 113 Avenda Ln
- 107 Avenda Ln
- 13919 Riverlight Dr
- 101 Avenda Ln
- 13913 Riverlight Dr
- 120 This Way
- 500 Coalfield Rd
- 14106 Shawhan Place
- 421 Randolph View Dr
- 450 Coalfield Rd
