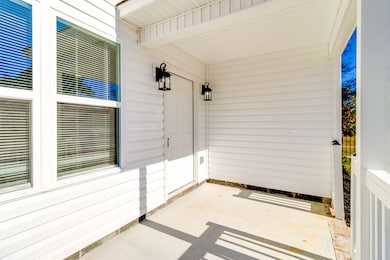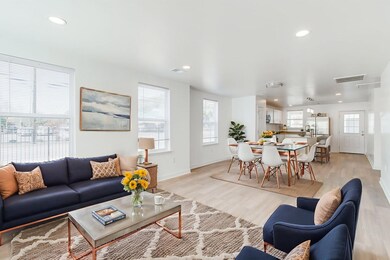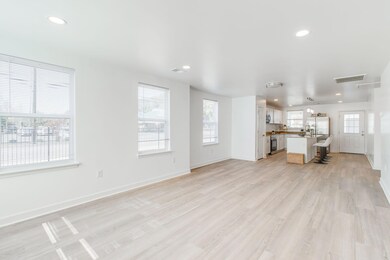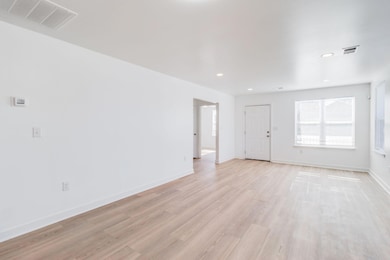533 Dingle St Sumter, SC 29150
Birnie NeighborhoodEstimated payment $1,537/month
Highlights
- New Construction
- Bridge View
- Clubhouse
- Alice Drive Elementary School Rated 9+
- Open Floorplan
- Raised Ranch Architecture
About This Home
Located in Sumter's revitalizing downtown corridor, this newly constructed 3-bedroom, 2-bath home offers modern, low-maintenance living just steps from Liberty Steam and directly across from the Birnie Hope Center. With additional new construction underway nearby, this block is part of a growing investment pocket in the heart of the city. Designed for convenience and style, the open-concept layout is filled with natural light and features upgraded finishes, energy-efficient systems, and a spacious walk-in shower in the primary suite. The detached garage, a rare find in this area, adds valuable storage and secure parking. Situated on a gated corner lot with professional landscaping, this home offers privacy without the burden of extensive yard maintenance. The covered porch and patio create the perfect balance of indoor-outdoor living. With no HOA restrictions and brand-new construction throughout, this property is ideal for first-time buyers, professionals seeking proximity to downtown amenities, or downsizers wanting a move-in ready home without renovation projects.
Home Details
Home Type
- Single Family
Year Built
- Built in 2025 | New Construction
Lot Details
- 6,534 Sq Ft Lot
- Wrought Iron Fence
- Landscaped
- Private Yard
- Garden
Parking
- 2 Car Detached Garage
Property Views
- Bridge
- City
- Neighborhood
Home Design
- Raised Ranch Architecture
- Cottage
- Architectural Shingle Roof
- Vinyl Siding
Interior Spaces
- 1,260 Sq Ft Home
- 1-Story Property
- Open Floorplan
- Ceiling Fan
- Blinds
- Storage
- Luxury Vinyl Tile Flooring
- Crawl Space
Kitchen
- Eat-In Kitchen
- Breakfast Bar
- Oven
- Range
- Microwave
- Dishwasher
- Kitchen Island
- Disposal
Bedrooms and Bathrooms
- 3 Bedrooms
- Walk-In Closet
- 2 Full Bathrooms
- Double Vanity
Laundry
- Dryer
- Washer
Home Security
- Home Security System
- Fire and Smoke Detector
Accessible Home Design
- No Interior Steps
Outdoor Features
- Covered Patio or Porch
- Outdoor Storage
Schools
- Alice Drive Elementary School
- Alice Drive Middle School
- Sumter High School
Utilities
- Central Air
- Heat Pump System
- Cable TV Available
Community Details
- No Home Owners Association
- Clubhouse
Listing and Financial Details
- Auction
- Assessor Parcel Number 2270304021
Map
Home Values in the Area
Average Home Value in this Area
Tax History
| Year | Tax Paid | Tax Assessment Tax Assessment Total Assessment is a certain percentage of the fair market value that is determined by local assessors to be the total taxable value of land and additions on the property. | Land | Improvement |
|---|---|---|---|---|
| 2025 | -- | $160 | $160 | -- |
| 2024 | -- | -- | -- | -- |
| 2023 | -- | $160 | $160 | $0 |
| 2022 | $0 | $160 | $160 | $0 |
| 2021 | $0 | $160 | $160 | $0 |
| 2020 | $0 | $160 | $160 | $0 |
| 2019 | $0 | $160 | $160 | $0 |
| 2018 | $0 | $160 | $160 | $0 |
| 2017 | $0 | $160 | $160 | $0 |
| 2016 | $0 | $160 | $160 | $0 |
| 2015 | -- | $3,240 | $310 | $2,930 |
| 2014 | -- | $3,300 | $250 | $3,050 |
| 2013 | -- | $3,180 | $250 | $2,930 |
Property History
| Date | Event | Price | List to Sale | Price per Sq Ft |
|---|---|---|---|---|
| 11/25/2025 11/25/25 | Price Changed | $249,990 | 0.0% | $198 / Sq Ft |
| 11/25/2025 11/25/25 | For Sale | $249,900 | -- | $198 / Sq Ft |
Purchase History
| Date | Type | Sale Price | Title Company |
|---|---|---|---|
| Quit Claim Deed | -- | None Listed On Document | |
| Quit Claim Deed | -- | None Listed On Document | |
| Warranty Deed | -- | -- |
Source: Sumter Board of REALTORS®
MLS Number: 201143
APN: 227-03-04-021
- 527 Dingle St
- 525 Dingle St
- 126 Carver St
- 10 Bradford 8-16 St Unit 8
- 32 S Blanding St
- 312 Council St
- 407 W Bartlette St
- 23 S Walker Ave
- 343 W Liberty St
- 404 W Hampton Ave
- 321 W Hampton Ave
- 9 Maney St
- 109 Dugan St
- 118 Mcqueen St
- 338 Ben St
- 125 Church St
- 25 Camellia St
- 121 N Guignard Dr
- 2355 Daylilly St Unit Lot 142
- 2365 Daylilly St Unit Lot 141
- 110 Delorme Ct
- 326 W Hampton Ave Unit 10
- 403 W Hampton Ave Unit B
- 70 Townhouse Ct
- 115 N Purdy St
- 115 Engleside St Unit H
- 117 Engleside St Unit C
- 117 Engleside St Unit A
- 11 Kendrick St
- 306 N Salem Ave
- 12 Warren Ct
- 28 Burgess Ct
- 1808 W Oakland Ave
- 25 W Charlotte Ave Unit 3
- 395 Coachman Dr
- 107 Orange St
- 595 Ashton Mill Dr
- 413 N Magnolia St
- 14 Hatfield St
- 988 Houck St
Ask me questions while you tour the home.







